65 Foto di ingressi e corridoi con pareti marroni e pannellatura
Filtra anche per:
Budget
Ordina per:Popolari oggi
1 - 20 di 65 foto
1 di 3

-Renovation of waterfront high-rise residence
-To contrast with sunny environment and light pallet typical of beach homes, we darken and create drama in the elevator lobby, foyer and gallery
-For visual unity, the three contiguous passageways employ coffee-stained wood walls accented with horizontal brass bands, but they're differentiated using unique floors and ceilings
-We design and fabricate glass paneled, double entry doors in unit’s innermost area, the elevator lobby, making doors fire-rated to satisfy necessary codes
-Doors eight glass panels allow natural light to filter from outdoors into core of the building
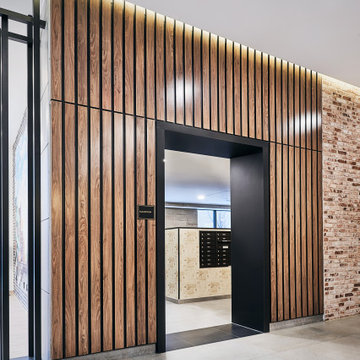
Esempio di un ampio ingresso o corridoio minimal con pareti marroni, pavimento in gres porcellanato, pavimento grigio e pannellatura

Foto di un ingresso o corridoio stile marinaro di medie dimensioni con pareti marroni, parquet scuro, pavimento marrone, soffitto in legno e pannellatura

The client came to us to assist with transforming their small family cabin into a year-round residence that would continue the family legacy. The home was originally built by our client’s grandfather so keeping much of the existing interior woodwork and stone masonry fireplace was a must. They did not want to lose the rustic look and the warmth of the pine paneling. The view of Lake Michigan was also to be maintained. It was important to keep the home nestled within its surroundings.
There was a need to update the kitchen, add a laundry & mud room, install insulation, add a heating & cooling system, provide additional bedrooms and more bathrooms. The addition to the home needed to look intentional and provide plenty of room for the entire family to be together. Low maintenance exterior finish materials were used for the siding and trims as well as natural field stones at the base to match the original cabin’s charm.
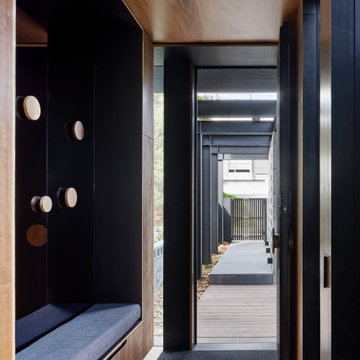
Foto di una porta d'ingresso minimalista di medie dimensioni con pareti marroni, pavimento in legno massello medio, una porta singola, una porta in legno bruno, pavimento marrone, soffitto in perlinato e pannellatura

The main hall linking the entry to the stair tower at the rear. A wood paneled wall accents the entry to the lounge opposite the dining room.
Ispirazione per un grande ingresso o corridoio moderno con pareti marroni, pavimento in travertino, pavimento bianco, soffitto a cassettoni e pannellatura
Ispirazione per un grande ingresso o corridoio moderno con pareti marroni, pavimento in travertino, pavimento bianco, soffitto a cassettoni e pannellatura
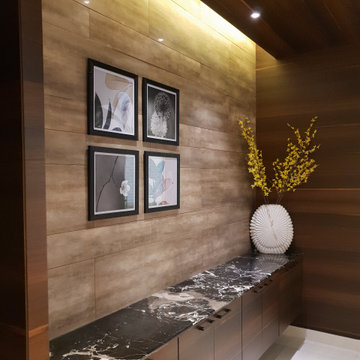
Ispirazione per un ingresso o corridoio contemporaneo di medie dimensioni con pareti marroni, pavimento in marmo, pavimento beige, soffitto in legno e pannellatura
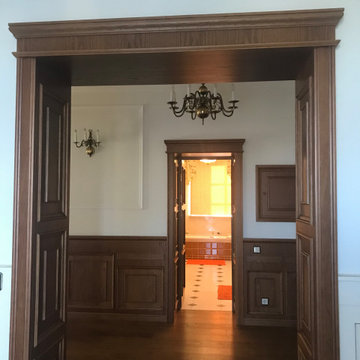
Все детали интерьера в этом,как и во многих моих проектах разработаны индивидуально и выполняются под моим руководством на местных производствах.Рисунок на стекле,рамки для филенок дверей,их отделка придуманы специально для этого проекта.
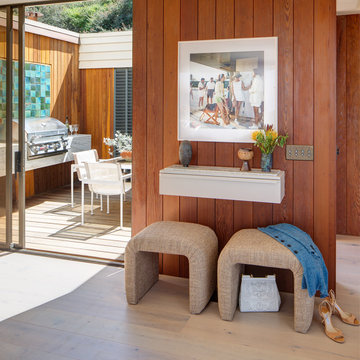
Ispirazione per un ingresso minimalista di medie dimensioni con pareti marroni, parquet chiaro, una porta scorrevole, una porta in metallo, pavimento marrone e pannellatura
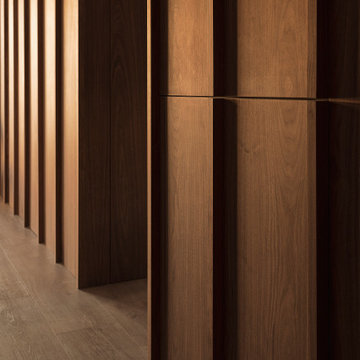
Idee per un piccolo ingresso o corridoio nordico con pareti marroni, pavimento in legno massello medio, pavimento marrone, soffitto ribassato e pannellatura

Immagine di un ingresso o corridoio minimalista con pareti marroni, pavimento in ardesia, una porta a due ante, una porta blu, pavimento nero, soffitto a volta e pannellatura
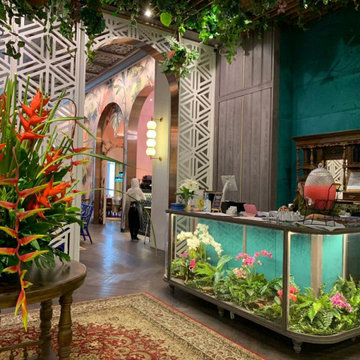
De Wan 1958 was designed by Genius Loci. Buenos was coming as the ID contractor.
Immagine di un grande corridoio etnico con pareti marroni, parquet scuro, una porta scorrevole, una porta bianca, pavimento marrone, soffitto in legno e pannellatura
Immagine di un grande corridoio etnico con pareti marroni, parquet scuro, una porta scorrevole, una porta bianca, pavimento marrone, soffitto in legno e pannellatura
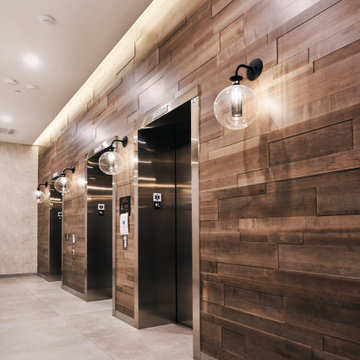
Esempio di un ampio ingresso o corridoio design con pareti marroni, pavimento in gres porcellanato, pavimento grigio e pannellatura
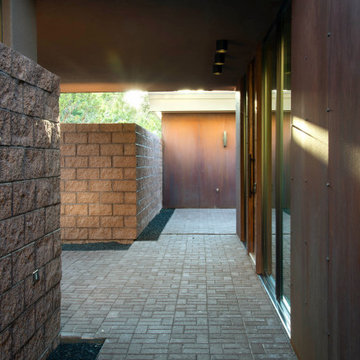
Esempio di un ingresso con vestibolo minimalista con pareti marroni, pavimento in mattoni, una porta singola, una porta in legno bruno, pavimento marrone, soffitto in legno e pannellatura
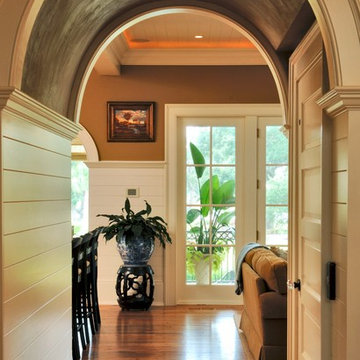
Tripp Smith
Idee per un ingresso o corridoio stile marino di medie dimensioni con pareti marroni, pavimento in legno massello medio, pavimento marrone, soffitto in legno e pannellatura
Idee per un ingresso o corridoio stile marino di medie dimensioni con pareti marroni, pavimento in legno massello medio, pavimento marrone, soffitto in legno e pannellatura
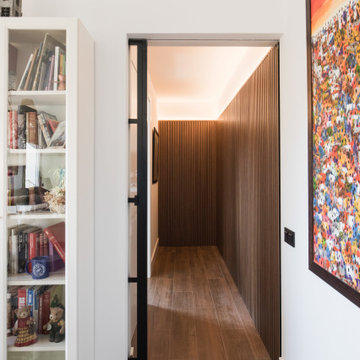
Ispirazione per un ingresso o corridoio eclettico con pareti marroni, parquet scuro, pavimento beige, soffitto ribassato e pannellatura
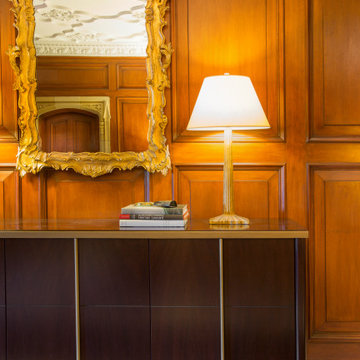
Immagine di un ingresso chic di medie dimensioni con pareti marroni, pavimento in marmo, pavimento bianco e pannellatura
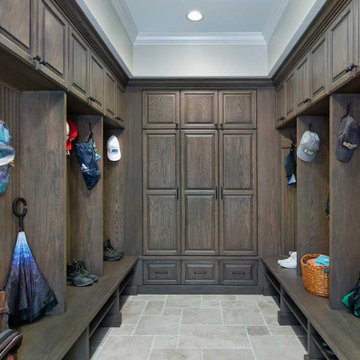
Located near the garage, the mudroom and laundry room were redesigned to be more functional, spacious and to feature the latest modern amenities. The existing mudroom lacked efficient use of space. Sitting on 5 acres of land, this home is cherished by a family who loves horses and enjoys outdoor activity. Our creative solution involved taking part of the kitchen (turning it 90 degrees) to gain 15 feet in the mudroom—one that now has plenty of individual cubbies, bench seating for removing shoes, and hanging space for jackets and coats. Luxury features includes floor-to-ceiling cherry wood cabinetry, travertine floors laid in a Versailles pattern, and bead board walls.
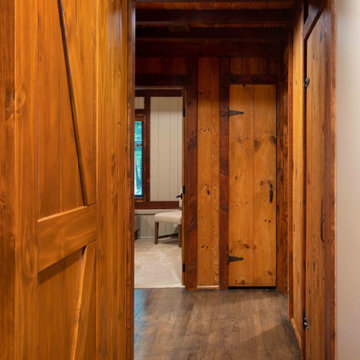
The client came to us to assist with transforming their small family cabin into a year-round residence that would continue the family legacy. The home was originally built by our client’s grandfather so keeping much of the existing interior woodwork and stone masonry fireplace was a must. They did not want to lose the rustic look and the warmth of the pine paneling. The view of Lake Michigan was also to be maintained. It was important to keep the home nestled within its surroundings.
There was a need to update the kitchen, add a laundry & mud room, install insulation, add a heating & cooling system, provide additional bedrooms and more bathrooms. The addition to the home needed to look intentional and provide plenty of room for the entire family to be together. Low maintenance exterior finish materials were used for the siding and trims as well as natural field stones at the base to match the original cabin’s charm.
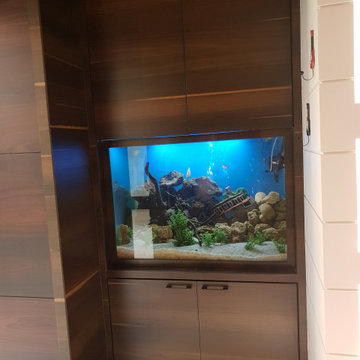
Foto di un ingresso o corridoio design di medie dimensioni con pareti marroni, pavimento in marmo, pavimento beige, soffitto in legno e pannellatura
65 Foto di ingressi e corridoi con pareti marroni e pannellatura
1