183 Foto di ingressi e corridoi con pavimento bianco e pannellatura
Filtra anche per:
Budget
Ordina per:Popolari oggi
1 - 20 di 183 foto
1 di 3

Entrance hall foyer open to family room. detailed panel wall treatment helped a tall narrow arrow have interest and pattern.
Esempio di un grande ingresso classico con pareti grigie, pavimento in marmo, una porta singola, una porta in legno scuro, pavimento bianco, soffitto a cassettoni e pannellatura
Esempio di un grande ingresso classico con pareti grigie, pavimento in marmo, una porta singola, una porta in legno scuro, pavimento bianco, soffitto a cassettoni e pannellatura

Coat and shoe storage at entry
Idee per un ingresso o corridoio moderno con pareti bianche, pavimento alla veneziana, pavimento bianco, soffitto in perlinato e pannellatura
Idee per un ingresso o corridoio moderno con pareti bianche, pavimento alla veneziana, pavimento bianco, soffitto in perlinato e pannellatura

-Renovation of waterfront high-rise residence
-To contrast with sunny environment and light pallet typical of beach homes, we darken and create drama in the elevator lobby, foyer and gallery
-For visual unity, the three contiguous passageways employ coffee-stained wood walls accented with horizontal brass bands, but they're differentiated using unique floors and ceilings
-We design and fabricate glass paneled, double entry doors in unit’s innermost area, the elevator lobby, making doors fire-rated to satisfy necessary codes
-Doors eight glass panels allow natural light to filter from outdoors into core of the building

Gut Renovation of the buildings lobby.
Foto di un grande corridoio moderno con pareti grigie, pavimento alla veneziana, una porta a due ante, una porta in metallo, pavimento bianco e pannellatura
Foto di un grande corridoio moderno con pareti grigie, pavimento alla veneziana, una porta a due ante, una porta in metallo, pavimento bianco e pannellatura

Custom Cabinetry, Top knobs matte black cabinet hardware pulls, Custom wave wall paneling, custom engineered matte black stair railing, Wave canvas wall art & frame from Deirfiur Home,
Design Principal: Justene Spaulding
Junior Designer: Keegan Espinola
Photography: Joyelle West
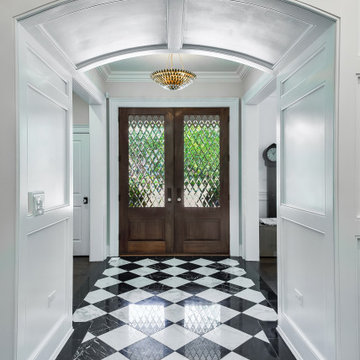
Viewing the formal entry from the paneled arched passageway. Black and white stone floor defines the entry.
Foto di un ingresso chic di medie dimensioni con pareti bianche, pavimento in marmo, una porta a due ante, una porta in legno scuro, pavimento bianco e pannellatura
Foto di un ingresso chic di medie dimensioni con pareti bianche, pavimento in marmo, una porta a due ante, una porta in legno scuro, pavimento bianco e pannellatura
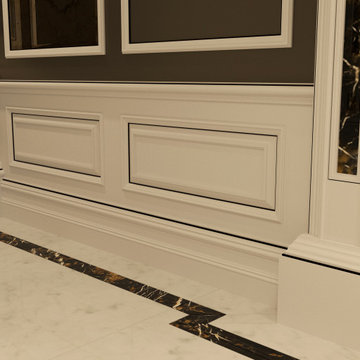
Luxury Interior Architecture showcasing the Genius Collection.
Your home is your castle and we specialise in designing unique, luxury, timeless interiors for you making your dreams become reality.

This property was transformed from an 1870s YMCA summer camp into an eclectic family home, built to last for generations. Space was made for a growing family by excavating the slope beneath and raising the ceilings above. Every new detail was made to look vintage, retaining the core essence of the site, while state of the art whole house systems ensure that it functions like 21st century home.
This home was featured on the cover of ELLE Décor Magazine in April 2016.
G.P. Schafer, Architect
Rita Konig, Interior Designer
Chambers & Chambers, Local Architect
Frederika Moller, Landscape Architect
Eric Piasecki, Photographer
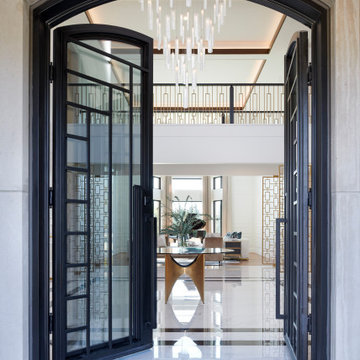
Esempio di un ampio ingresso chic con pareti bianche, pavimento in gres porcellanato, una porta a due ante, una porta nera, pavimento bianco e pannellatura
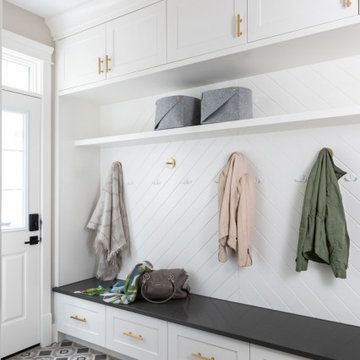
Ispirazione per un ingresso con anticamera classico con pareti bianche, pavimento in gres porcellanato, una porta singola, una porta bianca, pavimento bianco e pannellatura

Immagine di un'ampia porta d'ingresso minimal con pareti beige, pavimento in cemento, una porta a pivot, una porta nera, pavimento bianco, soffitto in legno e pannellatura
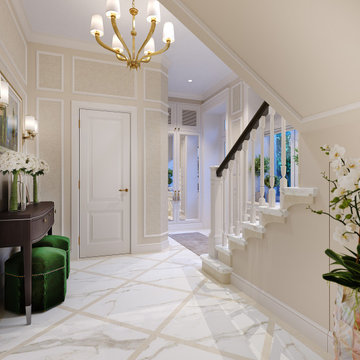
3d interior rendering of a traditional-style staircase with two colored marble for treads and risers.
Ispirazione per un ingresso chic di medie dimensioni con pareti beige, pavimento in marmo, una porta singola, una porta in vetro, pavimento bianco e pannellatura
Ispirazione per un ingresso chic di medie dimensioni con pareti beige, pavimento in marmo, una porta singola, una porta in vetro, pavimento bianco e pannellatura
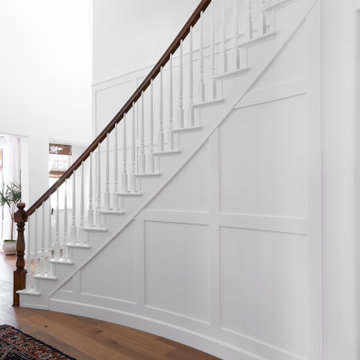
Elegant White Paneled Wall Treatment
Ispirazione per un ingresso classico di medie dimensioni con pareti grigie, pavimento in marmo, pavimento bianco e pannellatura
Ispirazione per un ingresso classico di medie dimensioni con pareti grigie, pavimento in marmo, pavimento bianco e pannellatura
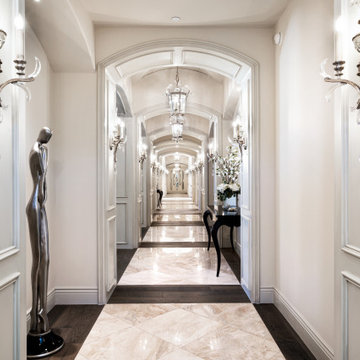
We can't get enough of this hallway's arched entryways, custom wall sconces, and the marble and wood floor.
Foto di un ampio ingresso o corridoio minimalista con pareti bianche, pavimento in marmo, pavimento bianco, soffitto a cassettoni e pannellatura
Foto di un ampio ingresso o corridoio minimalista con pareti bianche, pavimento in marmo, pavimento bianco, soffitto a cassettoni e pannellatura

Entrance hall with driftwood side table and cream armchairs. Panelled walls with plastered wall lights.
Esempio di un grande corridoio con pavimento con piastrelle in ceramica, una porta blu, pavimento bianco e pannellatura
Esempio di un grande corridoio con pavimento con piastrelle in ceramica, una porta blu, pavimento bianco e pannellatura
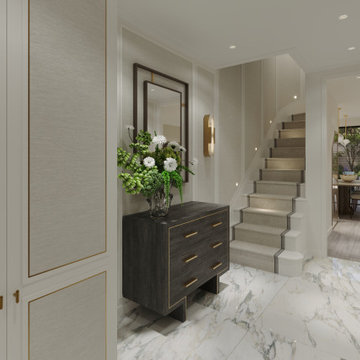
Ispirazione per un corridoio classico di medie dimensioni con pareti beige, pavimento in marmo, una porta singola, una porta nera, pavimento bianco e pannellatura
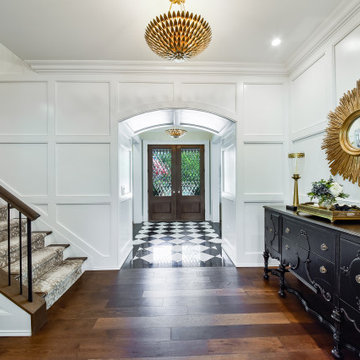
Viewing the formal entry from the paneled arched passageway. Black and white stone floor defines the entry. A geometric panel detail defines the stair hall.
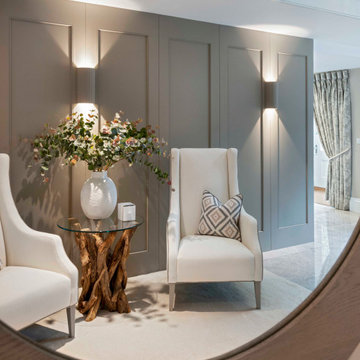
Entrance hall with driftwood side table and cream armchairs. Panelled walls with plastered wall lights.
Foto di un grande corridoio con pavimento con piastrelle in ceramica, una porta blu, pavimento bianco e pannellatura
Foto di un grande corridoio con pavimento con piastrelle in ceramica, una porta blu, pavimento bianco e pannellatura
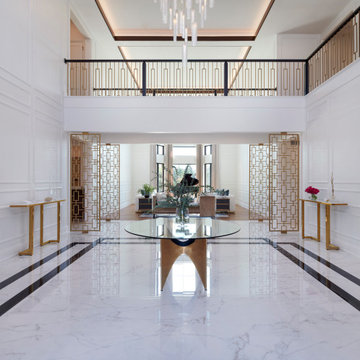
Foto di un ampio ingresso tradizionale con pareti bianche, pavimento in gres porcellanato, una porta a due ante, una porta nera, pavimento bianco e pannellatura

We love this formal front entryway featuring a stunning double staircase with a custom wrought iron stair rail, arched entryways, sparkling chandeliers, and mosaic floor tile.
183 Foto di ingressi e corridoi con pavimento bianco e pannellatura
1