12 Foto di ingressi e corridoi con pavimento giallo e pannellatura
Filtra anche per:
Budget
Ordina per:Popolari oggi
1 - 12 di 12 foto
1 di 3
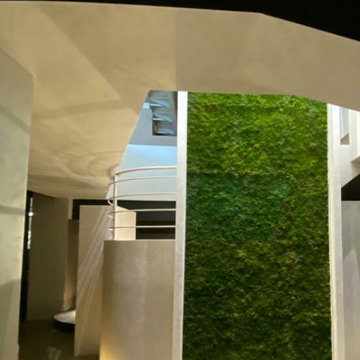
Immagine di un grande ingresso o corridoio moderno con pareti nere, pavimento in gres porcellanato, pavimento giallo, soffitto ribassato e pannellatura

Tadeo 4909 is a building that takes place in a high-growth zone of the city, seeking out to offer an urban, expressive and custom housing. It consists of 8 two-level lofts, each of which is distinct to the others.
The area where the building is set is highly chaotic in terms of architectural typologies, textures and colors, so it was therefore chosen to generate a building that would constitute itself as the order within the neighborhood’s chaos. For the facade, three types of screens were used: white, satin and light. This achieved a dynamic design that simultaneously allows the most passage of natural light to the various environments while providing the necessary privacy as required by each of the spaces.
Additionally, it was determined to use apparent materials such as concrete and brick, which given their rugged texture contrast with the clearness of the building’s crystal outer structure.
Another guiding idea of the project is to provide proactive and ludic spaces of habitation. The spaces’ distribution is variable. The communal areas and one room are located on the main floor, whereas the main room / studio are located in another level – depending on its location within the building this second level may be either upper or lower.
In order to achieve a total customization, the closets and the kitchens were exclusively designed. Additionally, tubing and handles in bathrooms as well as the kitchen’s range hoods and lights were designed with utmost attention to detail.
Tadeo 4909 is an innovative building that seeks to step out of conventional paradigms, creating spaces that combine industrial aesthetics within an inviting environment.
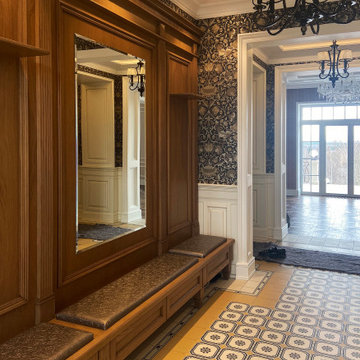
Esempio di un corridoio vittoriano con pareti multicolore, pavimento in gres porcellanato, pavimento giallo, soffitto a cassettoni e pannellatura
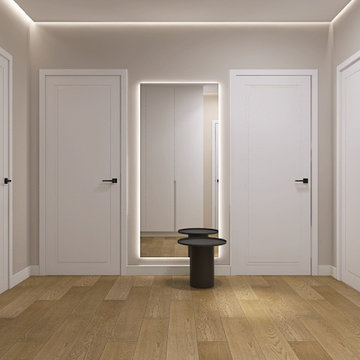
В данной прихожей 18 кв.м. и семь дверей. Моя задача как дизайнера была создать светлый интерьер с темными элементами. При этом, чтобы прихожая не напоминала магазин дверей.
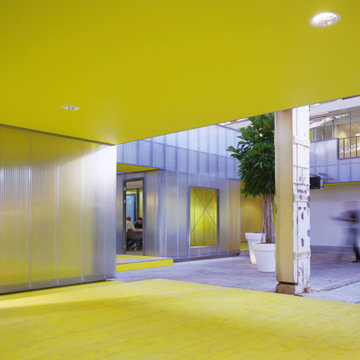
Mediateca y Semillero de Empresas en Hangar, para la adecuación de un edificio industrial en la zona portuaria de Rotterdam, Holanda. Giro arquitectónico desde una arquitectura preexistente de carácter fabril, hacia una transformada, mediante la incorporación de elementos estratégicos (aulas, escaleras, puertas...), contemporáneos y coloridos, generando un espacio lúdico y educativo, desligándose de la función y estética original.

Attic Odyssey: Transform your attic into a stunning living space with this inspiring renovation.
Idee per un grande ingresso o corridoio minimal con pareti blu, pavimento in legno verniciato, pavimento giallo, soffitto a cassettoni e pannellatura
Idee per un grande ingresso o corridoio minimal con pareti blu, pavimento in legno verniciato, pavimento giallo, soffitto a cassettoni e pannellatura
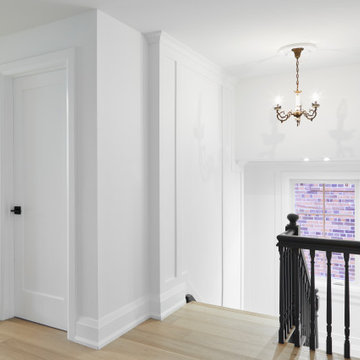
Ispirazione per un piccolo ingresso o corridoio country con pareti bianche, parquet chiaro, pavimento giallo e pannellatura
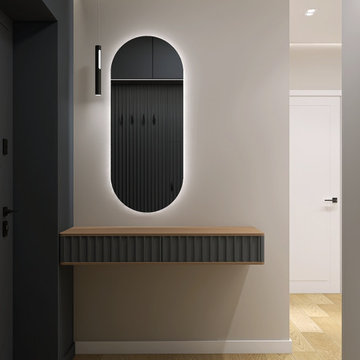
В данной прихожей 18 кв.м. и семь дверей. Моя задача как дизайнера была создать светлый интерьер с темными элементами. При этом, чтобы прихожая не напоминала магазин дверей.
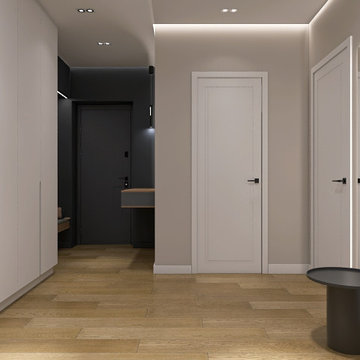
В данной прихожей 18 кв.м. и семь дверей. Моя задача как дизайнера была создать светлый интерьер с темными элементами. При этом, чтобы прихожая не напоминала магазин дверей.
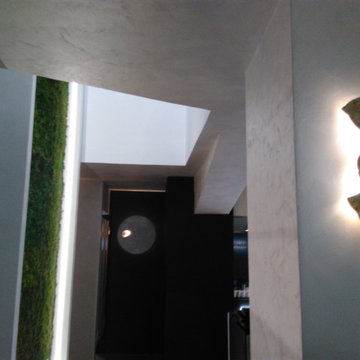
Foto di un grande ingresso o corridoio moderno con pareti nere, pavimento in gres porcellanato, pavimento giallo, soffitto ribassato e pannellatura
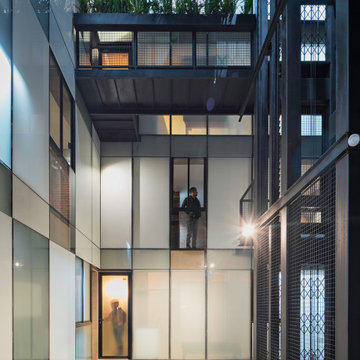
Tadeo 4909 is a building that takes place in a high-growth zone of the city, seeking out to offer an urban, expressive and custom housing. It consists of 8 two-level lofts, each of which is distinct to the others.
The area where the building is set is highly chaotic in terms of architectural typologies, textures and colors, so it was therefore chosen to generate a building that would constitute itself as the order within the neighborhood’s chaos. For the facade, three types of screens were used: white, satin and light. This achieved a dynamic design that simultaneously allows the most passage of natural light to the various environments while providing the necessary privacy as required by each of the spaces.
Additionally, it was determined to use apparent materials such as concrete and brick, which given their rugged texture contrast with the clearness of the building’s crystal outer structure.
Another guiding idea of the project is to provide proactive and ludic spaces of habitation. The spaces’ distribution is variable. The communal areas and one room are located on the main floor, whereas the main room / studio are located in another level – depending on its location within the building this second level may be either upper or lower.
In order to achieve a total customization, the closets and the kitchens were exclusively designed. Additionally, tubing and handles in bathrooms as well as the kitchen’s range hoods and lights were designed with utmost attention to detail.
Tadeo 4909 is an innovative building that seeks to step out of conventional paradigms, creating spaces that combine industrial aesthetics within an inviting environment.
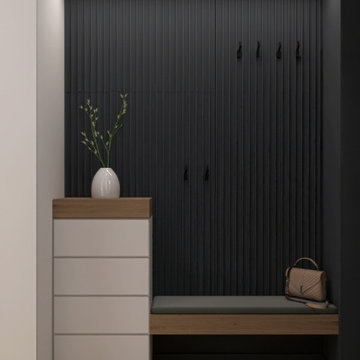
В данной прихожей 18 кв.м. и семь дверей. Моя задача как дизайнера была создать светлый интерьер с темными элементами. При этом, чтобы прихожая не напоминала магазин дверей.
12 Foto di ingressi e corridoi con pavimento giallo e pannellatura
1