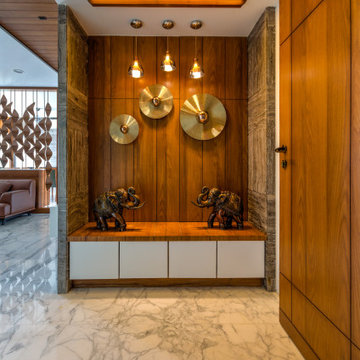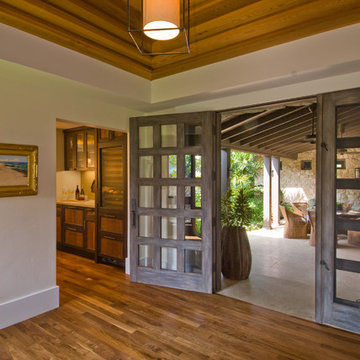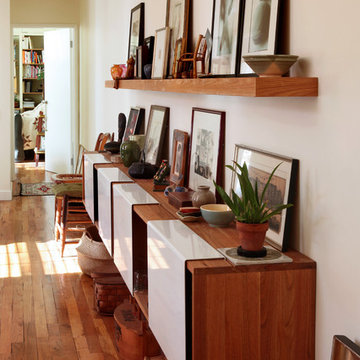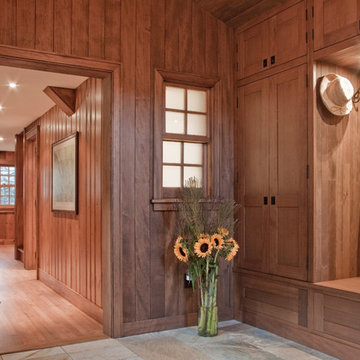13.050 Foto di ingressi e corridoi color legno
Filtra anche per:
Budget
Ordina per:Popolari oggi
1 - 20 di 13.050 foto
1 di 2

michael biondo, photographer
Esempio di un ampio ingresso o corridoio minimal con pareti beige, pavimento in legno massello medio e pavimento marrone
Esempio di un ampio ingresso o corridoio minimal con pareti beige, pavimento in legno massello medio e pavimento marrone

Ispirazione per un ingresso o corridoio bohémian con pareti blu, una porta singola, una porta blu, pavimento multicolore e boiserie

Rikki Snyder
Foto di un piccolo ingresso con anticamera rustico con pareti marroni, una porta singola, una porta in legno bruno e pavimento grigio
Foto di un piccolo ingresso con anticamera rustico con pareti marroni, una porta singola, una porta in legno bruno e pavimento grigio
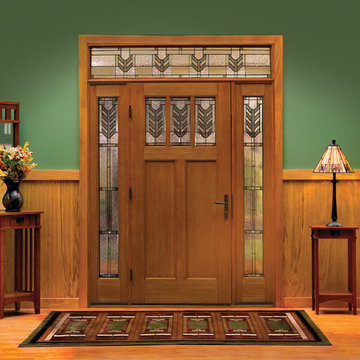
Therma-Tru Classic-Craft American Style fiberglass door featuring high-definition Douglas Fir grain and Shaker-style recessed panels. Door, sidelites and transom include Villager decorative glass – a beautiful interpretation of the Craftsman chevron design. Decade handleset also by Therma-Tru.
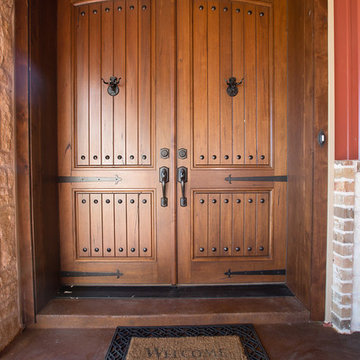
barndominium, rustic, front door
Immagine di una porta d'ingresso rustica di medie dimensioni con pareti rosse, una porta a due ante e una porta in legno bruno
Immagine di una porta d'ingresso rustica di medie dimensioni con pareti rosse, una porta a due ante e una porta in legno bruno
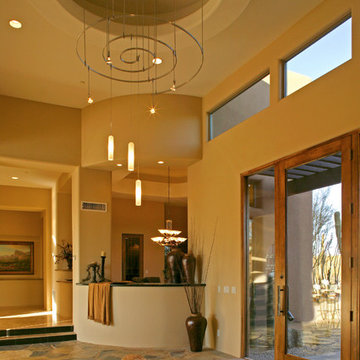
The O’Brien home, inspired by Frank Lloyd Wright, embodies a luxurious residence as well as a great entertainment space. With 5,900 square feet of livable space, it boasts views of sunsets over Pinnacle Peak, a cactus forest, and soaring boulder outcroppings out the back. Along with the main residence, there is also a guest casita that can be used as a home office or for guests.
The master suite is a retreat unto itself. It offers dramatic views, a four-sided fireplace, and an exercise room. The master bath has a spa tub, walk-in sauna, shower for two, separate vanities, and a large wardrobe that contains hook-ups for a stackable washer/dryer. Other bedrooms are spacious and all have a private bathroom.
For indoor entertaining, the professional kitchen has granite slab countertops, a dishwasher drawer, and appliances by Asko, Sub-Zero, Fisher-Paykel, and Dacor. There is a warming drawer in the dining room, and adjacent is the wine cellar, which can hold over 500 bottles in a climate-controlled setting. The outdoor entertaining includes a three-sided infinity spa that spills into a big basin, with a ‘fire ring’ floating over the water – leading to the pool area. The heated pool and spa also contain fountains and waterfalls as well as an in-floor cleaning system to keep work to a minimum.
The luxury home boasts a number of other unique features throughout. To fit in with the boulders that can be seen around the property, there is an indoor boulder water fountain in the foyer. The powder room features a countertop and bowl that appear to be floating above the floor. There is upgraded carpet and natural slate flooring throughout the space, sound insulation in all rooms, dual pane windows for cooling and heating efficiency, and a number of high-quality brand name appliances.
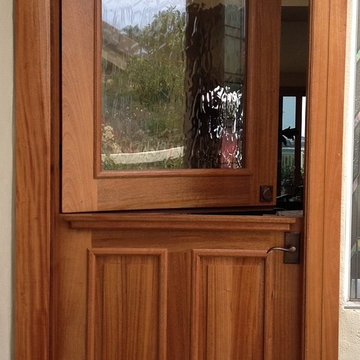
Carslbad, CA entry Dutch Door.
Wood: mahogany. Color: None, natural, sealed and UV urethane.
Custom large Flemish Glass
Foto di un ingresso mediterraneo con pareti beige, pavimento in ardesia, una porta olandese e una porta in legno bruno
Foto di un ingresso mediterraneo con pareti beige, pavimento in ardesia, una porta olandese e una porta in legno bruno
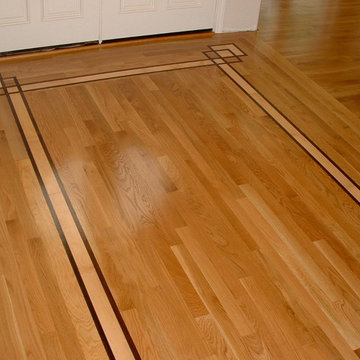
Cash Pyle
Foto di un ingresso o corridoio american style con pavimento in legno massello medio
Foto di un ingresso o corridoio american style con pavimento in legno massello medio

Miller Architects, PC
Ispirazione per un ingresso o corridoio rustico con pareti beige, parquet scuro, una porta singola e una porta in vetro
Ispirazione per un ingresso o corridoio rustico con pareti beige, parquet scuro, una porta singola e una porta in vetro

Benjamin Benschneider
Foto di una porta d'ingresso contemporanea con parquet chiaro, una porta singola e una porta in legno bruno
Foto di una porta d'ingresso contemporanea con parquet chiaro, una porta singola e una porta in legno bruno
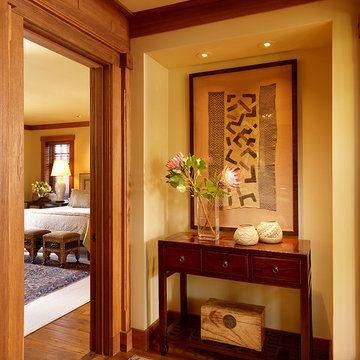
Matthew Millman
Foto di un ingresso o corridoio chic con pareti beige e parquet scuro
Foto di un ingresso o corridoio chic con pareti beige e parquet scuro
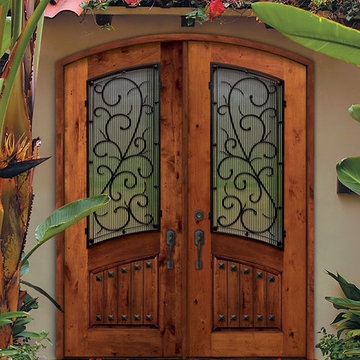
SKU E91662WB-WE8ATDB
Prehung SKU WE8ATDB
Associated Door SKU E91662WB
Associated Products skus E91662WB , E91672WB , E91742WB , E91752WB , E91842WB , E91852WB , E91862WB
Door Configuration Double Door
Prehung Options Prehung/Door with Frame and Hinges
Prehung Options Prehung
PreFinished Options No
Grain Knotty Alder
Material Wood
Door Width- 2(36")[6'-0"]
Door height 96 in. (8-0)
Door Size 6'-0" x 8'-0"
Thickness (inch) 1 3/4 (1.75)
Rough Opening 74-3/4 x 98-1/2
DP Rating +50.0|-50.0
Product Type Entry Door
Door Type Exterior
Door Style Arch Top
Lite Style Arch Lite
Panel Style No
Approvals Wind-load Rated, FSC (Forest Stewardship Council), SFI (Sustainable Forestry Initiative)
Door Options No
Door Glass Type Double Glazed
Door Glass Features Tempered
Glass Texture No
Glass Caming No
Door Model Bellagio
Door Construction Estancia
Collection External Wrought Iron
Brand GC
Shipping Size (w)"x (l)"x (h)" 25" (w)x 108" (l)x 52" (h)
Weight 400.0000
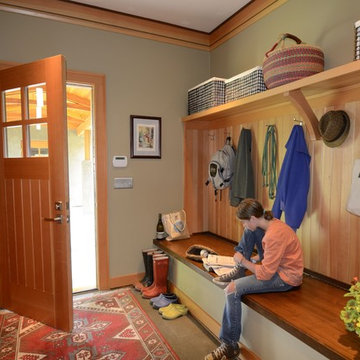
The covered breezeway leads into the mudroom with a custom built-in bench with a flip-top for storage underneath. Lots of hooks and a long shelf makes for lots of room for the belongings of this family of four.

Located within the urban core of Portland, Oregon, this 7th floor 2500 SF penthouse sits atop the historic Crane Building, a brick warehouse built in 1909. It has established views of the city, bridges and west hills but its historic status restricted any changes to the exterior. Working within the constraints of the existing building shell, GS Architects aimed to create an “urban refuge”, that provided a personal retreat for the husband and wife owners with the option to entertain on occasion.
13.050 Foto di ingressi e corridoi color legno
1


