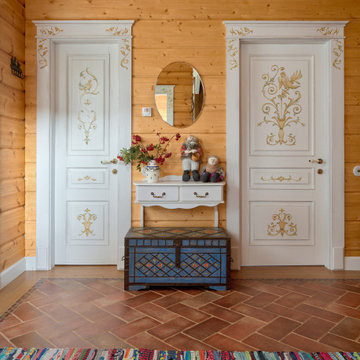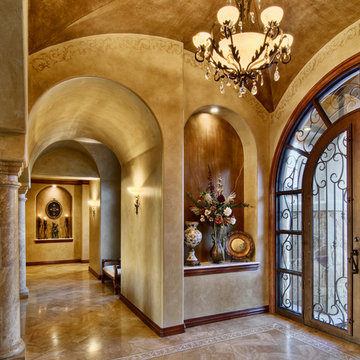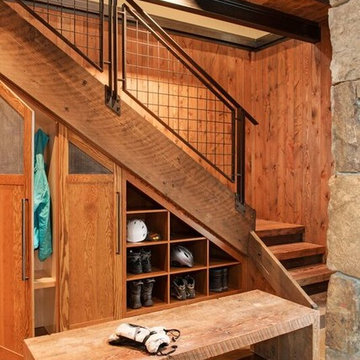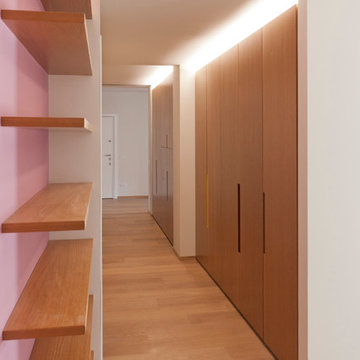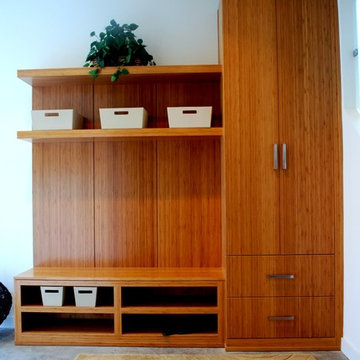13.038 Foto di ingressi e corridoi color legno
Filtra anche per:
Budget
Ordina per:Popolari oggi
121 - 140 di 13.038 foto
1 di 2
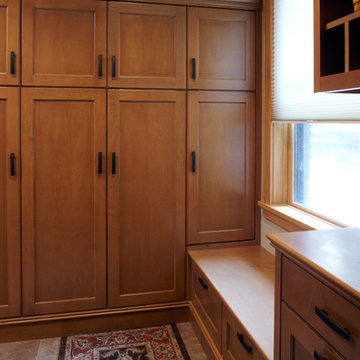
The owners of this brick three-story 1915 lake property expressed an attitude of stewardship toward their home, wishing to update and modernize, while preserving the home¹s aesthetics. The kitchen, dining room and foyer have been remodeled to a more functional design. The reallocation of space allowed for the creation of a new butler¹s pantry featuring repurposed original leaded glass doors. An attached five-car garage, upper level bonus room, and mud room have also been seamlessly added to this home to accommodate vehicles and boat storage while increasing square footage. Custom cabinetry in new mud room shown here.
Photos: Jill Greer
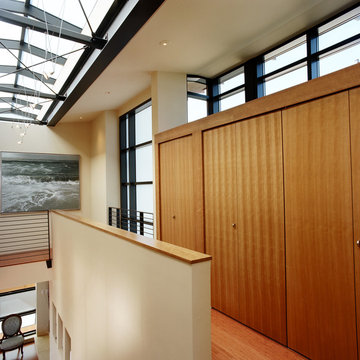
One of the most commanding features of this rebuilt WWII era house is a glass curtain wall opening to sweeping views. Exposed structural steel allowed the exterior walls of the residence to be a remarkable 55% glass while exceeding the Washington State Energy Code. A glass skylight and window walls bisect the house to create a stair core that brings natural daylight into the interiors and serves as the spine, and light-filled soul of the house.

Front entry of the Hobbit House at Dragonfly Knoll with round door into the timber frame interior.
Idee per una porta d'ingresso bohémian con pareti bianche, pavimento in legno massello medio, una porta singola, una porta in legno bruno, pavimento marrone e soffitto a volta
Idee per una porta d'ingresso bohémian con pareti bianche, pavimento in legno massello medio, una porta singola, una porta in legno bruno, pavimento marrone e soffitto a volta
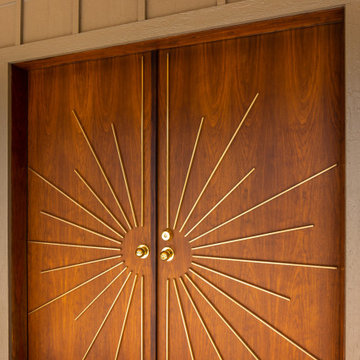
Midcentury Modern inspired new build home. Color, texture, pattern, interesting roof lines, wood, light!
Ispirazione per un piccolo ingresso con anticamera minimalista con pareti bianche, parquet chiaro, una porta a due ante, una porta in legno scuro e pavimento marrone
Ispirazione per un piccolo ingresso con anticamera minimalista con pareti bianche, parquet chiaro, una porta a due ante, una porta in legno scuro e pavimento marrone
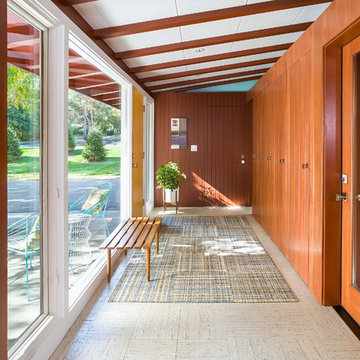
Andrea Rugg Photography
Foto di un ingresso o corridoio moderno con una porta singola e una porta gialla
Foto di un ingresso o corridoio moderno con una porta singola e una porta gialla
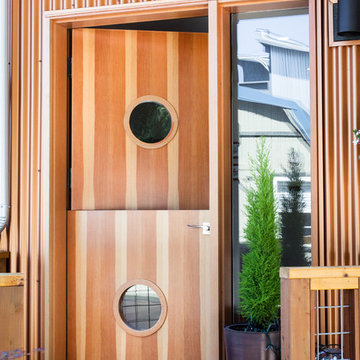
Location: Camano Island, WA
Photography: Matt Wright
Foto di un ingresso o corridoio minimal con una porta olandese
Foto di un ingresso o corridoio minimal con una porta olandese
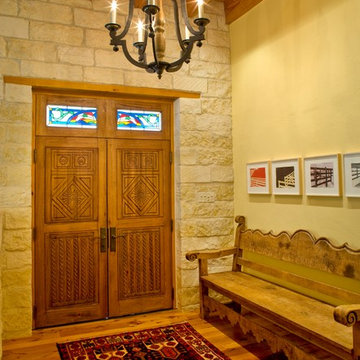
Lara Swimmer Photography
Immagine di un ingresso o corridoio american style con pareti gialle
Immagine di un ingresso o corridoio american style con pareti gialle
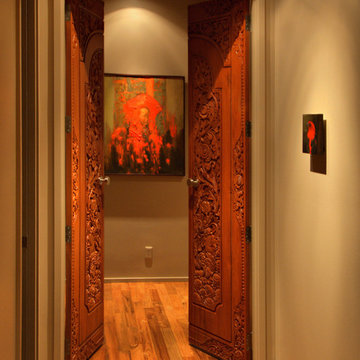
Ispirazione per un ingresso o corridoio classico con pareti grigie, pavimento in legno massello medio e pavimento arancione
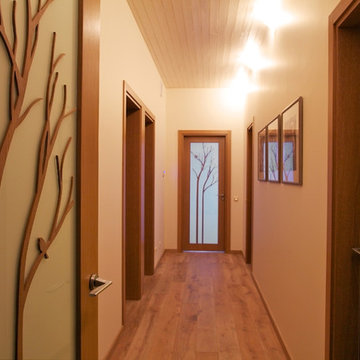
Architect Dalius Regelskis
Decorator Greta Motiejuniene
DGD / Dalius & Greta Design
Vilnius, Lithuania
Foto di un ingresso o corridoio design con pareti bianche e pavimento in legno massello medio
Foto di un ingresso o corridoio design con pareti bianche e pavimento in legno massello medio

Esempio di un grande corridoio tradizionale con pareti beige, pavimento beige, pavimento con piastrelle in ceramica, una porta singola e una porta in legno bruno
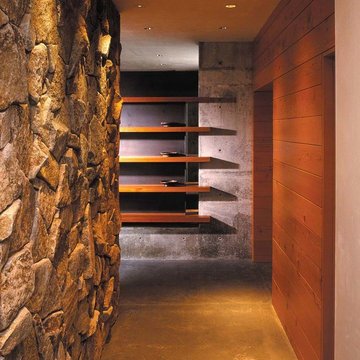
Fred Housel Photographer
Idee per un grande ingresso o corridoio moderno con pareti grigie e pavimento in cemento
Idee per un grande ingresso o corridoio moderno con pareti grigie e pavimento in cemento
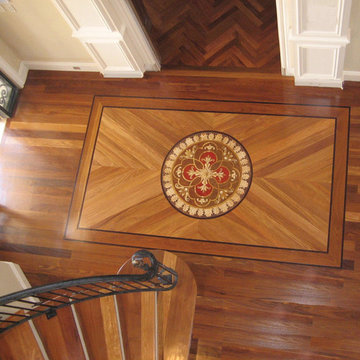
Foto di una porta d'ingresso mediterranea di medie dimensioni con pareti beige, parquet scuro, una porta singola, una porta in vetro e pavimento marrone
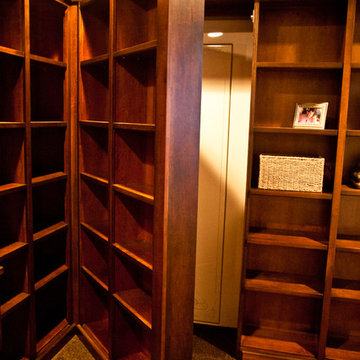
Hidden door as it's being opened.
Photos by Kimball Ungerman
Esempio di un grande ingresso o corridoio tradizionale
Esempio di un grande ingresso o corridoio tradizionale
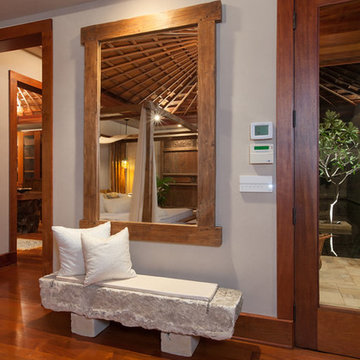
Immagine di un corridoio tropicale di medie dimensioni con pareti bianche e pavimento in legno massello medio
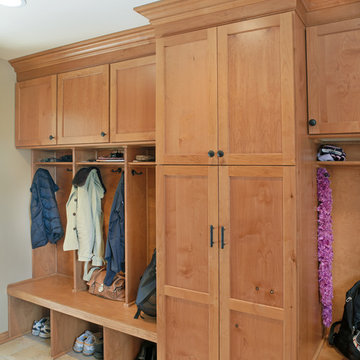
Mudroom / Laundry storage and locker cabinets. Knotty Alder cabinets and components from Woodharbor. Designed by Monica Lewis, CMKBD, MCR, UDCP of J.S. Brown & Company.
Photos by J.E. Evans.
13.038 Foto di ingressi e corridoi color legno
7
