113 Foto di ingressi e corridoi color legno
Filtra anche per:
Budget
Ordina per:Popolari oggi
1 - 20 di 113 foto
1 di 3

Esempio di un piccolo ingresso con anticamera stile rurale con pavimento grigio, pareti in legno, pareti marroni, pavimento in cemento, una porta in vetro, soffitto a volta e soffitto in legno
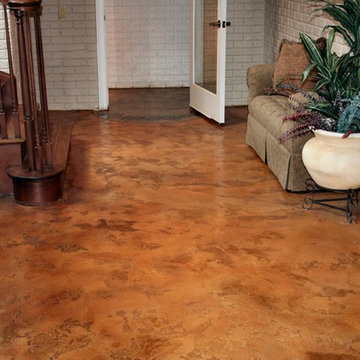
Elite Crete
Immagine di un ingresso chic di medie dimensioni con pareti bianche, pavimento in cemento, una porta singola, una porta in vetro e pavimento marrone
Immagine di un ingresso chic di medie dimensioni con pareti bianche, pavimento in cemento, una porta singola, una porta in vetro e pavimento marrone
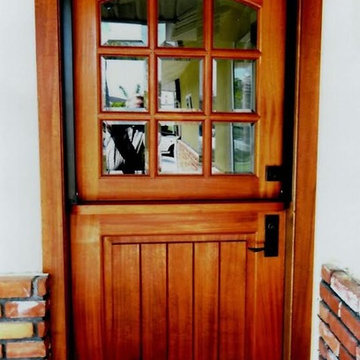
Idee per una porta d'ingresso tradizionale di medie dimensioni con una porta olandese e una porta in legno bruno
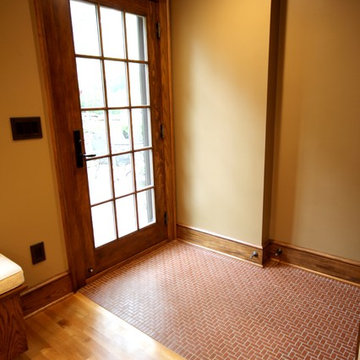
Esempio di un corridoio chic di medie dimensioni con pareti beige, pavimento con piastrelle in ceramica, una porta singola e una porta in legno bruno
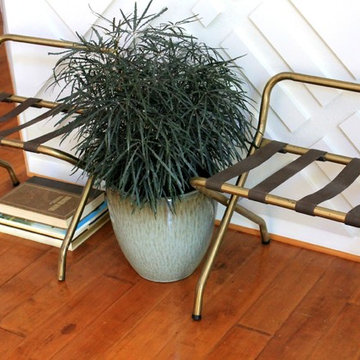
Vintage luggage racks provide a great place for guests to place their purses and bags as they enter the house.
Immagine di un grande ingresso minimal con pareti grigie, pavimento in legno massello medio, una porta a due ante e una porta bianca
Immagine di un grande ingresso minimal con pareti grigie, pavimento in legno massello medio, una porta a due ante e una porta bianca
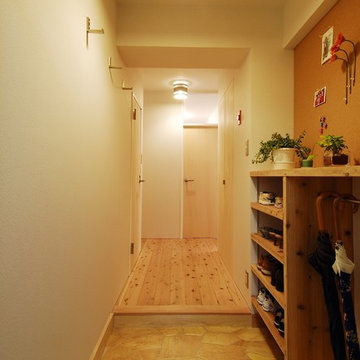
Esempio di un piccolo corridoio contemporaneo con pareti bianche, pavimento in vinile, una porta singola, una porta bianca e pavimento beige

Family of the character of rice field.
In the surrounding is the countryside landscape, in a 53 yr old Japanese house of 80 tsubos,
the young couple and their children purchased it for residence and decided to renovate.
Making the new concept of living a new life in a 53 yr old Japanese house 53 years ago and continuing to the next generation, we can hope to harmonize between the good ancient things with new things and thought of a house that can interconnect the middle area.
First of all, we removed the part which was expanded and renovated in the 53 years of construction, returned to the original ricefield character style, and tried to insert new elements there.
The Original Japanese style room was made into a garden, and the edge side was made to be outside, adding external factors, creating a comfort of the space where various elements interweave.
The rich space was created by externalizing the interior and inserting new things while leaving the old stuff.
田の字の家
周囲には田園風景がひろがる築53年80坪の日本家屋。
若い夫婦と子が住居として日本家屋を購入しリノベーションをすることとなりました。
53年前の日本家屋を新しい生活の場として次の世代へ住み継がれていくことをコンセプトとし、古く良きモノと新しいモノとを調和させ、そこに中間領域を織り交ぜたような住宅はできないかと考えました。
まず築53年の中で増改築された部分を取り除き、本来の日本家屋の様式である田の字の空間に戻します。そこに必要な空間のボリュームを落とし込んでいきます。そうすることで、必要のない空間(余白の空間)が生まれます。そこに私たちは、外的要素を挿入していくことを試みました。
元々和室だったところを坪庭にしたり、縁側を外部に見立てたりすることで様々な要素が織り交ざりあう空間の心地よさを作り出しました。
昔からある素材を残しつつ空間を新しく作りなおし、そこに外部的要素を挿入することで
豊かな暮らしを生みだしています。
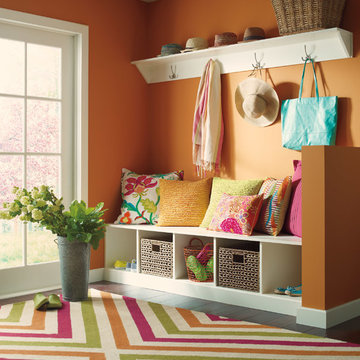
Company C Chevron
Esempio di un ingresso o corridoio contemporaneo con pareti arancioni e parquet scuro
Esempio di un ingresso o corridoio contemporaneo con pareti arancioni e parquet scuro
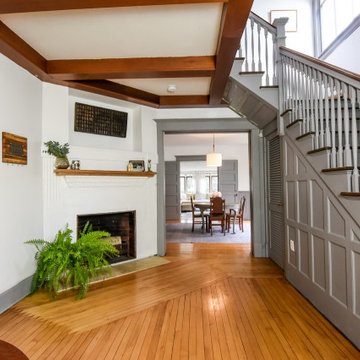
Large Victorian Foyer with Maple floors and Benjamin Moore- Storm Trim
Ispirazione per un grande ingresso classico con pareti bianche e pavimento in legno massello medio
Ispirazione per un grande ingresso classico con pareti bianche e pavimento in legno massello medio
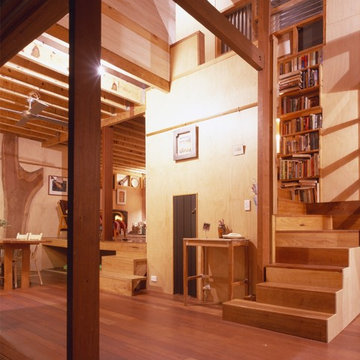
The angled roof matches the topography behind the sliver of land on which the house sits. Views through he house from the water linked the house to the ridge behind. Post a beam details were easy for unskilled workers to make. Timber panels in the windows above the stair open for air. Corrugated plastic takes the place of glass to save cash. Brett Boardman
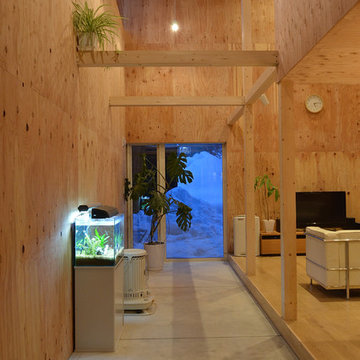
Idee per un piccolo ingresso o corridoio design con pavimento in cemento, pavimento grigio e pareti marroni
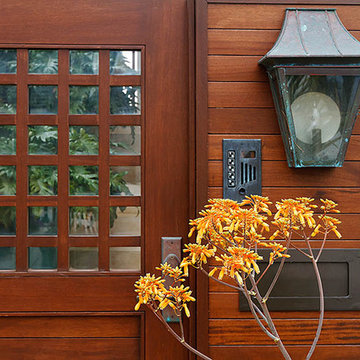
Foto di una grande porta d'ingresso chic con pareti bianche, una porta singola e una porta in legno scuro
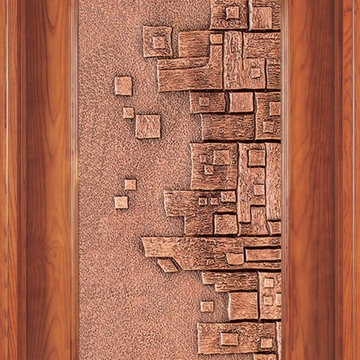
David Wu
Esempio di una porta d'ingresso moderna di medie dimensioni con una porta singola
Esempio di una porta d'ingresso moderna di medie dimensioni con una porta singola
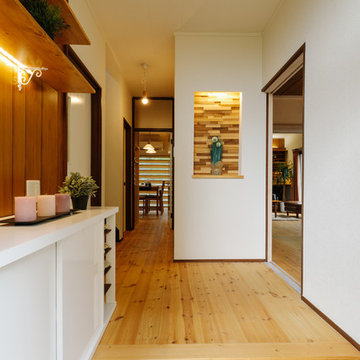
Foto di un piccolo corridoio etnico con pareti bianche, pavimento in legno massello medio, una porta singola, una porta in legno scuro e pavimento marrone
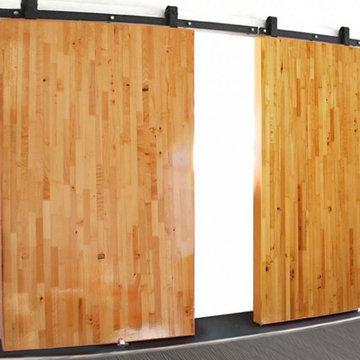
Large Sliding Door specializes in creating the largest, most lightweight, strongest Eco-friendly doors for high-end applications. These large sliding doors are not only strong and a fraction of the weight of any other door, but they can be customized to withstand the most intense challenges that would cause any other door to fail… and there’s more: Large Sliding Door can match the appearance of your overall project duplicate the look of any other sliding door in existence.
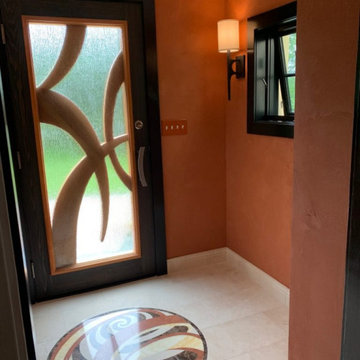
Foto di un piccolo ingresso minimalista con pareti arancioni, pavimento in gres porcellanato, una porta singola, una porta in legno scuro e pavimento bianco
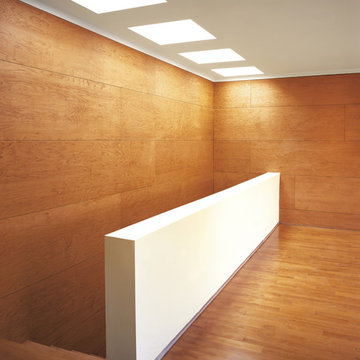
Photography: Nicole Katz
Ispirazione per un piccolo ingresso o corridoio moderno
Ispirazione per un piccolo ingresso o corridoio moderno
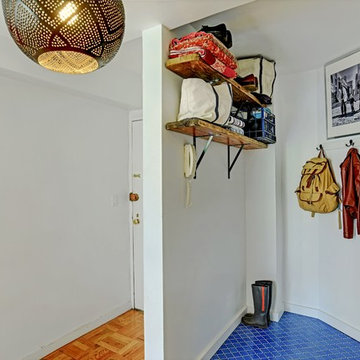
Previously closed storage, this front closet was opened up and converted into a minimalist mudroom with mosaic tile floors, white walls, reclaimed scaffolding as shelves, and simple coat hooks.
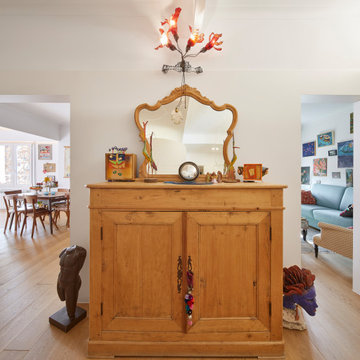
Foto di un ingresso o corridoio bohémian di medie dimensioni con pareti bianche, pavimento in legno massello medio, pavimento marrone e pareti in legno
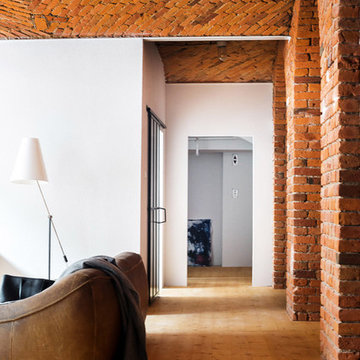
Interior design: Loft Kolasiński
Photos: Karolina Bąk www.karolinabak.com
Idee per un ingresso o corridoio industriale di medie dimensioni con pareti bianche e parquet chiaro
Idee per un ingresso o corridoio industriale di medie dimensioni con pareti bianche e parquet chiaro
113 Foto di ingressi e corridoi color legno
1