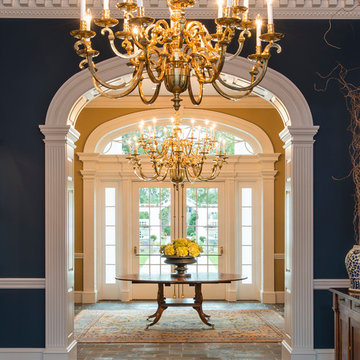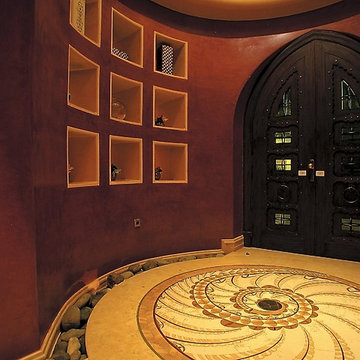321 Foto di ingressi e corridoi color legno con una porta a due ante
Filtra anche per:
Budget
Ordina per:Popolari oggi
1 - 20 di 321 foto
1 di 3
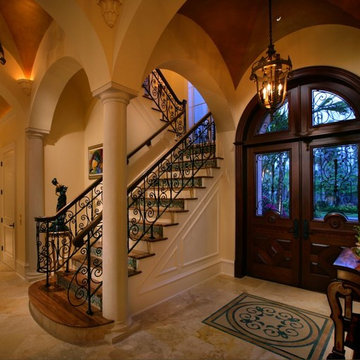
Doug Thompson Photography
Ispirazione per un ingresso mediterraneo con pareti gialle, pavimento in marmo, una porta a due ante e una porta in vetro
Ispirazione per un ingresso mediterraneo con pareti gialle, pavimento in marmo, una porta a due ante e una porta in vetro

John Siemering Homes. Custom Home Builder in Austin, TX
Immagine di un grande ingresso rustico con pareti marroni, parquet scuro, pavimento marrone, una porta a due ante e una porta in legno bruno
Immagine di un grande ingresso rustico con pareti marroni, parquet scuro, pavimento marrone, una porta a due ante e una porta in legno bruno

Multiple layers of metallic plasters create an elegant back ground for this large dome ceiling. The hand painted design was delicately leafed with various colors of gold, copper and variegated leaf. A stunning dome ceiling in this grand foyer entry. Copyright © 2016 The Artists Hands
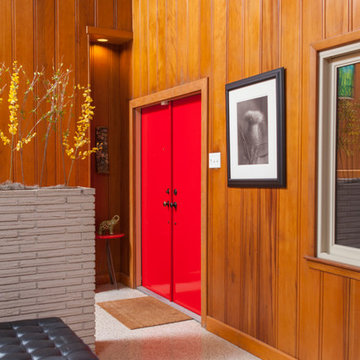
Andrew Sherman
Esempio di un ingresso o corridoio minimalista con una porta a due ante e una porta rossa
Esempio di un ingresso o corridoio minimalista con una porta a due ante e una porta rossa
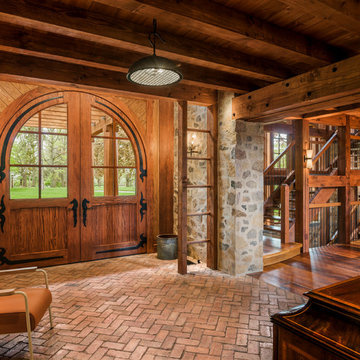
Esempio di un ingresso country con pavimento in mattoni, una porta a due ante e una porta in legno bruno
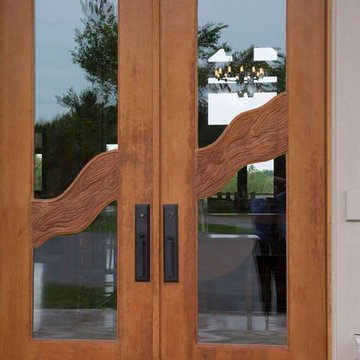
Esempio di una grande porta d'ingresso stile rurale con una porta a due ante e una porta in legno bruno

Projects by J Design Group, Your friendly Interior designers firm in Miami, FL. at your service.
www.JDesignGroup.com
FLORIDA DESIGN MAGAZINE selected our client’s luxury 3000 Sf ocean front apartment in Miami Beach, to publish it in their issue and they Said:
Classic Italian Lines, Asian Aesthetics And A Touch of Color Mix To Create An Updated Floridian Style
TEXT Roberta Cruger PHOTOGRAPHY Daniel Newcomb.
On the recommendation of friends who live in the penthouse, homeowner Danny Bensusan asked interior designer Jennifer Corredor to renovate his 3,000-square-foot Bal Harbour condominium. “I liked her ideas,” he says, so he gave her carte blanche. The challenge was to make this home unique and reflect a Floridian style different from the owner’s traditional residence on New York’s Brooklyn Bay as well as his Manhattan apartment. Water was the key. Besides enjoying the oceanfront property, Bensusan, an avid fisherman, was pleased that the location near a marina allowed access to his boat. But the original layout closed off the rooms from Atlantic vistas, so Jennifer Corredor eliminated walls to create a large open living space with water views from every angle.
“I emulated the ocean by bringing in hues of blue, sea mist and teal,” Jennifer Corredor says. In the living area, bright artwork is enlivened by an understated wave motif set against a beige backdrop. From curvaceous lines on a pair of silk area rugs and grooves on the cocktail table to a subtle undulating texture on the imported Maya Romanoff wall covering, Jennifer Corredor’s scheme balances the straight, contemporary lines. “It’s a modern apartment with a twist,” the designer says. Melding form and function with sophistication, the living area includes the dining area and kitchen separated by a column treated in frosted glass, a design element echoed throughout the space. “Glass diffuses and enriches rooms without blocking the eye,” Jennifer Corredor says.
Quality materials including exotic teak-like Afromosia create a warm effect throughout the home. Bookmatched fine-grain wood shapes the custom-designed cabinetry that offsets dark wenge-stained wood furnishings in the main living areas. Between the entry and kitchen, the design addresses the owner’s request for a bar, creating a continuous flow of Afromosia with touch-latched doors that cleverly conceal storage space. The kitchen island houses a wine cooler and refrigerator. “I wanted a place to entertain and just relax,” Bensusan says. “My favorite place is the kitchen. From the 16th floor, it overlooks the pool and beach — I can enjoy the views over wine and cheese with friends.” Glass doors with linear etchings lead to the bedrooms, heightening the airy feeling. Appropriate to the modern setting, an Asian sensibility permeates the elegant master bedroom with furnishings that hug the floor. “Japanese style is simplicity at its best,” the designer says. Pale aqua wall covering shows a hint of waves, while rich Brazilian Angico wood flooring adds character. A wall of frosted glass creates a shoji screen effect in the master suite, a unique room divider tht exemplifies the designer’s signature stunning bathrooms. A distinctive wall application of deep Caribbean Blue and Mont Blanc marble bands reiterates the lightdrenched panel. And in a guestroom, mustard tones with a floral motif augment canvases by Venezuelan artist Martha Salas-Kesser. Works of art provide a touch of color throughout, while accessories adorn the surfaces. “I insist on pieces such as the exquisite Venini vases,” Corredor says. “I try to cover every detail so that my clients are totally satisfied.”
J Design Group – Miami Interior Designers Firm – Modern – Contemporary
225 Malaga Ave.
Coral Gables, FL. 33134
Contact us: 305-444-4611
www.JDesignGroup.com
“Home Interior Designers”
"Miami modern"
“Contemporary Interior Designers”
“Modern Interior Designers”
“House Interior Designers”
“Coco Plum Interior Designers”
“Sunny Isles Interior Designers”
“Pinecrest Interior Designers”
"J Design Group interiors"
"South Florida designers"
“Best Miami Designers”
"Miami interiors"
"Miami decor"
“Miami Beach Designers”
“Best Miami Interior Designers”
“Miami Beach Interiors”
“Luxurious Design in Miami”
"Top designers"
"Deco Miami"
"Luxury interiors"
“Miami Beach Luxury Interiors”
“Miami Interior Design”
“Miami Interior Design Firms”
"Beach front"
“Top Interior Designers”
"top decor"
“Top Miami Decorators”
"Miami luxury condos"
"modern interiors"
"Modern”
"Pent house design"
"white interiors"
“Top Miami Interior Decorators”
“Top Miami Interior Designers”
“Modern Designers in Miami”
J Design Group – Miami
225 Malaga Ave.
Coral Gables, FL. 33134
Contact us: 305-444-4611
www.JDesignGroup.com
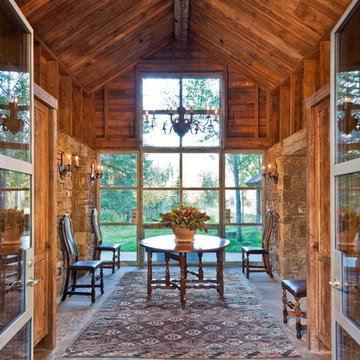
Ron Johnson
Idee per un ingresso stile rurale con una porta a due ante, una porta in vetro, pavimento grigio e pareti beige
Idee per un ingresso stile rurale con una porta a due ante, una porta in vetro, pavimento grigio e pareti beige
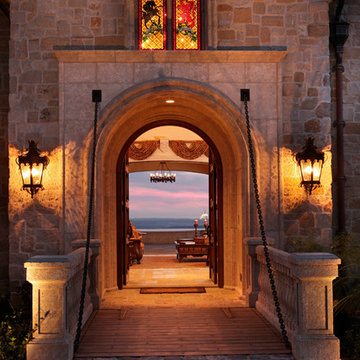
Tuggey Interior Design
Ispirazione per un'ampia porta d'ingresso mediterranea con una porta a due ante
Ispirazione per un'ampia porta d'ingresso mediterranea con una porta a due ante
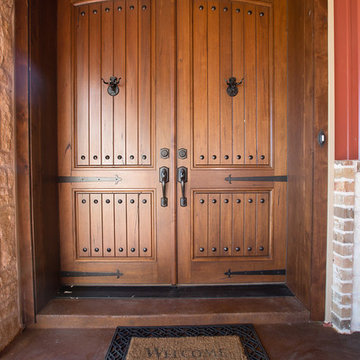
barndominium, rustic, front door
Immagine di una porta d'ingresso rustica di medie dimensioni con pareti rosse, una porta a due ante e una porta in legno bruno
Immagine di una porta d'ingresso rustica di medie dimensioni con pareti rosse, una porta a due ante e una porta in legno bruno
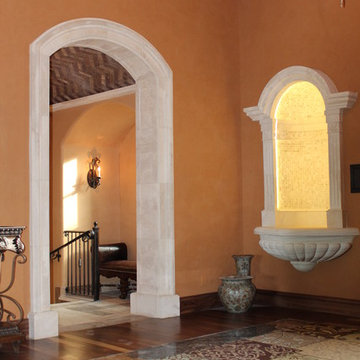
Foto di una porta d'ingresso mediterranea di medie dimensioni con pareti arancioni, una porta a due ante, una porta in legno scuro e pavimento marrone
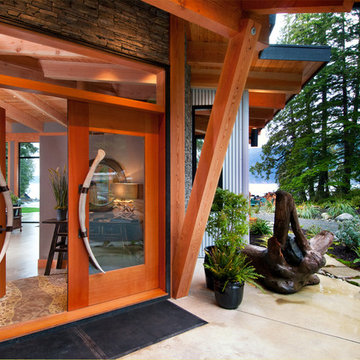
Leanna Rathkelly photo: Whale ribs serve as door handles on this custom ocean-side home. The doors are extra-wide, and feature glass surrounded by fir.
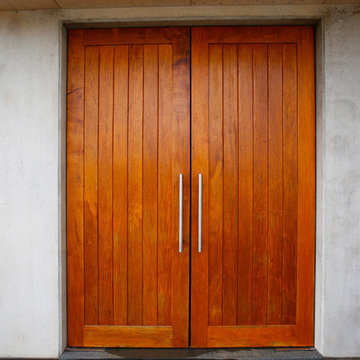
Idee per una grande porta d'ingresso minimalista con pareti grigie, una porta a due ante, una porta in legno bruno e pavimento grigio
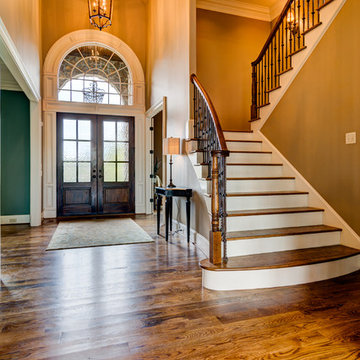
Foto di un grande ingresso con pareti beige, pavimento in legno massello medio, una porta a due ante e una porta in legno scuro

Cet ancien cabinet d’avocat dans le quartier du carré d’or, laissé à l’abandon, avait besoin d’attention. Notre intervention a consisté en une réorganisation complète afin de créer un appartement familial avec un décor épuré et contemplatif qui fasse appel à tous nos sens. Nous avons souhaité mettre en valeur les éléments de l’architecture classique de l’immeuble, en y ajoutant une atmosphère minimaliste et apaisante. En très mauvais état, une rénovation lourde et structurelle a été nécessaire, comprenant la totalité du plancher, des reprises en sous-œuvre, la création de points d’eau et d’évacuations.
Les espaces de vie, relèvent d’un savant jeu d’organisation permettant d’obtenir des perspectives multiples. Le grand hall d’entrée a été réduit, au profit d’un toilette singulier, hors du temps, tapissé de fleurs et d’un nez de cloison faisant office de frontière avec la grande pièce de vie. Le grand placard d’entrée comprenant la buanderie a été réalisé en bois de noyer par nos artisans menuisiers. Celle-ci a été délimitée au sol par du terrazzo blanc Carrara et de fines baguettes en laiton.
La grande pièce de vie est désormais le cœur de l’appartement. Pour y arriver, nous avons dû réunir quatre pièces et un couloir pour créer un triple séjour, comprenant cuisine, salle à manger et salon. La cuisine a été organisée autour d’un grand îlot mêlant du quartzite Taj Mahal et du bois de noyer. Dans la majestueuse salle à manger, la cheminée en marbre a été effacée au profit d’un mur en arrondi et d’une fenêtre qui illumine l’espace. Côté salon a été créé une alcôve derrière le canapé pour y intégrer une bibliothèque. L’ensemble est posé sur un parquet en chêne pointe de Hongris 38° spécialement fabriqué pour cet appartement. Nos artisans staffeurs ont réalisés avec détails l’ensemble des corniches et cimaises de l’appartement, remettant en valeur l’aspect bourgeois.
Un peu à l’écart, la chambre des enfants intègre un lit superposé dans l’alcôve tapissée d’une nature joueuse où les écureuils se donnent à cœur joie dans une partie de cache-cache sauvage. Pour pénétrer dans la suite parentale, il faut tout d’abord longer la douche qui se veut audacieuse avec un carrelage zellige vert bouteille et un receveur noir. De plus, le dressing en chêne cloisonne la chambre de la douche. De son côté, le bureau a pris la place de l’ancien archivage, et le vert Thé de Chine recouvrant murs et plafond, contraste avec la tapisserie feuillage pour se plonger dans cette parenthèse de douceur.
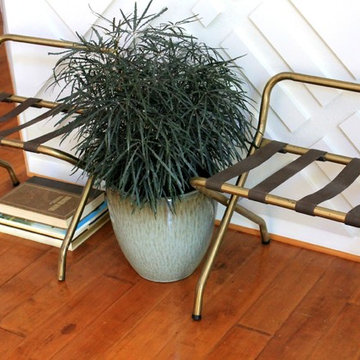
Vintage luggage racks provide a great place for guests to place their purses and bags as they enter the house.
Immagine di un grande ingresso minimal con pareti grigie, pavimento in legno massello medio, una porta a due ante e una porta bianca
Immagine di un grande ingresso minimal con pareti grigie, pavimento in legno massello medio, una porta a due ante e una porta bianca
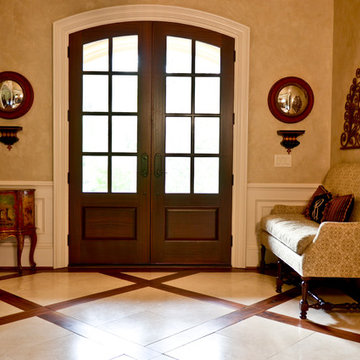
Sunny Rousette Photography
Ispirazione per una porta d'ingresso classica di medie dimensioni con pareti beige, pavimento in marmo, una porta a due ante e una porta in legno scuro
Ispirazione per una porta d'ingresso classica di medie dimensioni con pareti beige, pavimento in marmo, una porta a due ante e una porta in legno scuro
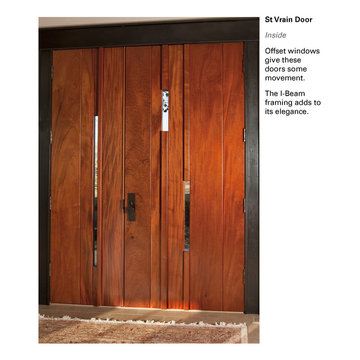
Mahogany Doors with Glass in Longmont, CO
It is always exciting to find a balance in double doors between curves and straight lines. Not all the doors are equal in width, adding to its unique nature. Each door is a sculpture within itself.
321 Foto di ingressi e corridoi color legno con una porta a due ante
1
