9 Foto di ingressi e corridoi color legno con pareti in mattoni
Filtra anche per:
Budget
Ordina per:Popolari oggi
1 - 9 di 9 foto
1 di 3

We remodeled this unassuming mid-century home from top to bottom. An entire third floor and two outdoor decks were added. As a bonus, we made the whole thing accessible with an elevator linking all three floors.
The 3rd floor was designed to be built entirely above the existing roof level to preserve the vaulted ceilings in the main level living areas. Floor joists spanned the full width of the house to transfer new loads onto the existing foundation as much as possible. This minimized structural work required inside the existing footprint of the home. A portion of the new roof extends over the custom outdoor kitchen and deck on the north end, allowing year-round use of this space.
Exterior finishes feature a combination of smooth painted horizontal panels, and pre-finished fiber-cement siding, that replicate a natural stained wood. Exposed beams and cedar soffits provide wooden accents around the exterior. Horizontal cable railings were used around the rooftop decks. Natural stone installed around the front entry enhances the porch. Metal roofing in natural forest green, tie the whole project together.
On the main floor, the kitchen remodel included minimal footprint changes, but overhauling of the cabinets and function. A larger window brings in natural light, capturing views of the garden and new porch. The sleek kitchen now shines with two-toned cabinetry in stained maple and high-gloss white, white quartz countertops with hints of gold and purple, and a raised bubble-glass chiseled edge cocktail bar. The kitchen’s eye-catching mixed-metal backsplash is a fun update on a traditional penny tile.
The dining room was revamped with new built-in lighted cabinetry, luxury vinyl flooring, and a contemporary-style chandelier. Throughout the main floor, the original hardwood flooring was refinished with dark stain, and the fireplace revamped in gray and with a copper-tile hearth and new insert.
During demolition our team uncovered a hidden ceiling beam. The clients loved the look, so to meet the planned budget, the beam was turned into an architectural feature, wrapping it in wood paneling matching the entry hall.
The entire day-light basement was also remodeled, and now includes a bright & colorful exercise studio and a larger laundry room. The redesign of the washroom includes a larger showering area built specifically for washing their large dog, as well as added storage and countertop space.
This is a project our team is very honored to have been involved with, build our client’s dream home.

Espacio central del piso de diseño moderno e industrial con toques rústicos.
Separador de ambientes de lamas verticales y boxes de madera natural. Separa el espacio de entrada y la sala de estar y está `pensado para colocar discos de vinilo.
Se han recuperado los pavimentos hidráulicos originales, los ventanales de madera, las paredes de tocho visto y los techos de volta catalana.
Se han utilizado panelados de lamas de madera natural en cocina y bar y en el mobiliario a medida de la barra de bar y del mueble del espacio de entrada para que quede todo integrado.
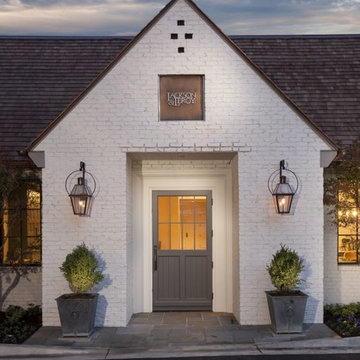
Bevolo French Quarter Lanterns on Yoke Hanger flank the entry.
Foto di un ingresso o corridoio chic con pareti bianche, una porta singola, una porta blu, pavimento grigio e pareti in mattoni
Foto di un ingresso o corridoio chic con pareti bianche, una porta singola, una porta blu, pavimento grigio e pareti in mattoni
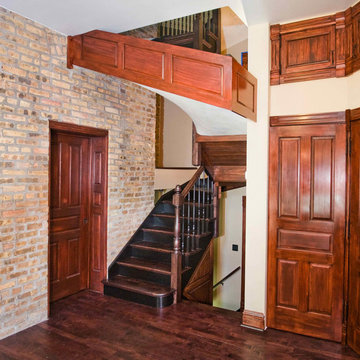
Esempio di un ingresso chic con pareti beige, parquet scuro e pareti in mattoni
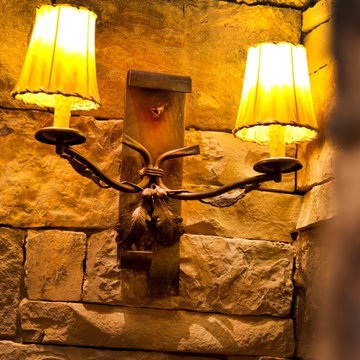
The customized, hand-forged, and stitched sconces in this space are beautiful additions to the home.
Ispirazione per un ingresso o corridoio stile rurale con pareti in mattoni
Ispirazione per un ingresso o corridoio stile rurale con pareti in mattoni
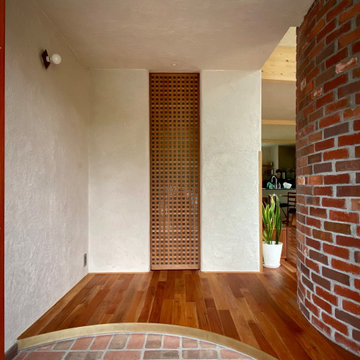
Idee per un corridoio di medie dimensioni con pareti bianche, pavimento in legno massello medio, pavimento marrone, pareti in mattoni, una porta a due ante e una porta marrone
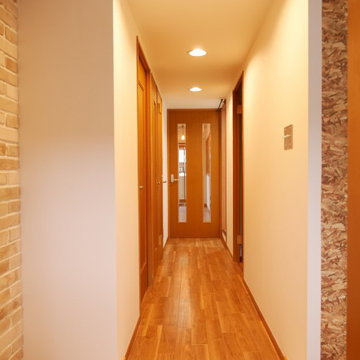
玄関から廊下の眺めです。
玄関の壁には本物のレンガを使用し、おしゃれな空間を演出しています。
廊下は、クロスと床ともにリビングと統一することで奥行きがあるように見せてくれます。
Esempio di un piccolo corridoio moderno con pareti beige, pavimento con piastrelle in ceramica, una porta singola, pavimento bianco, soffitto in carta da parati e pareti in mattoni
Esempio di un piccolo corridoio moderno con pareti beige, pavimento con piastrelle in ceramica, una porta singola, pavimento bianco, soffitto in carta da parati e pareti in mattoni
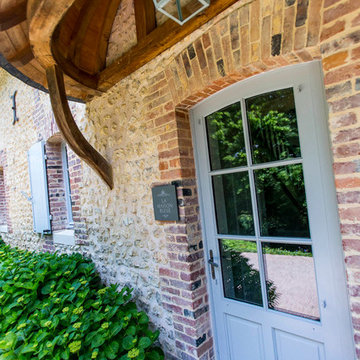
Foto di una grande porta d'ingresso classica con una porta blu, pareti rosse, una porta singola e pareti in mattoni
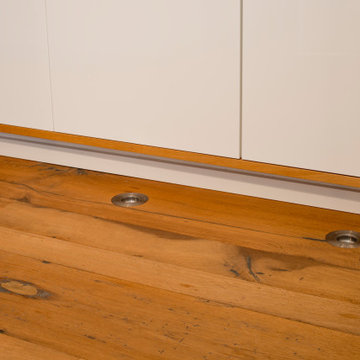
Eiche Parkett mit eingelassenen ösen für die Beleuchtung
Esempio di un grande ingresso o corridoio minimalista con pareti bianche, pavimento in legno massello medio, pavimento marrone, soffitto ribassato e pareti in mattoni
Esempio di un grande ingresso o corridoio minimalista con pareti bianche, pavimento in legno massello medio, pavimento marrone, soffitto ribassato e pareti in mattoni
9 Foto di ingressi e corridoi color legno con pareti in mattoni
1