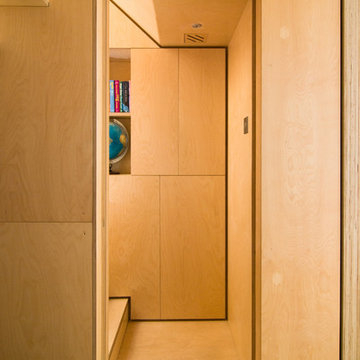357 Foto di piccoli ingressi e corridoi color legno
Filtra anche per:
Budget
Ordina per:Popolari oggi
1 - 20 di 357 foto
1 di 3

Midcentury Modern inspired new build home. Color, texture, pattern, interesting roof lines, wood, light!
Immagine di un piccolo ingresso con anticamera minimalista con pareti bianche, parquet chiaro, una porta a due ante, una porta in legno scuro e pavimento marrone
Immagine di un piccolo ingresso con anticamera minimalista con pareti bianche, parquet chiaro, una porta a due ante, una porta in legno scuro e pavimento marrone
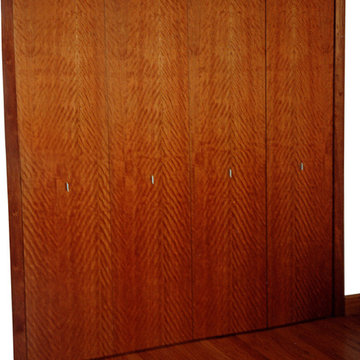
Doors - Contemporary - modern Interior Designers Firm in Miami at your service.
Welcoming guests into your home is always great. What a better way to welcome them, than with impeccable custom wood doors to make a statement for when they walk in – whether it be into a room, a bathroom or your main entrance.
We at J Design Group take great pride in incorporating the most modern materials and finishes for our custom doors.
Whether you want to enhance your entrance, bedrooms or bathrooms, our team of experts will help you choose the right style and finish. One of the best ways to bring an entire design together in your home is through the use of statement doors, and with contrasting elements, you can turn your home into the luxurious place you have always wanted it to be.
We welcome you to take a look at some of our past door jobs. As you can see, doors are a great way to decorate the interior of your home or office space. We invite you to give our office a call today to schedule your appointment with one of our design experts. We will work one-on-one with you to ensure that we create the right look in every room throughout your home.
Give J. Design Group a call today to discuss all different options and to receive a free consultation.
Give J. Design Group a call today to discuss all different options and to receive a free consultation.
Your friendly Interior design firm in Miami at your service.
Contemporary - Modern Interior designs.
Top Interior Design Firm in Miami – Coral Gables.
Door,
Doors,
Double Door,
Glass Door,
Wood Door,
Architectural Door,
Powder Room,
Powder Rooms,
Panel,
Panels,
Paneling,
Wall Panels,
Wall Paneling,
Wood Panels,
Glass Panels,
Bedroom,
Bedrooms,
Bed,
Queen bed,
King Bed,
Single bed,
House Interior Designer,
House Interior Designers,
Home Interior Designer,
Home Interior Designers,
Residential Interior Designer,
Residential Interior Designers,
Modern Interior Designers,
Miami Beach Designers,
Best Miami Interior Designers,
Miami Beach Interiors,
Luxurious Design in Miami,
Top designers,
Deco Miami,
Luxury interiors,
Miami modern,
Interior Designer Miami,
Contemporary Interior Designers,
Coco Plum Interior Designers,
Miami Interior Designer,
Sunny Isles Interior Designers,
Pinecrest Interior Designers,
Interior Designers Miami,
J Design Group interiors,
South Florida designers,
Best Miami Designers,
Miami interiors,
Miami décor,
Miami Beach Luxury Interiors,
Miami Interior Design,
Miami Interior Design Firms,
Beach front,
Top Interior Designers,
top décor,
Top Miami Decorators,
Miami luxury condos,
Top Miami Interior Decorators,
Top Miami Interior Designers,
Modern Designers in Miami,
modern interiors,
Modern,
Pent house design,
white interiors,
Miami, South Miami, Miami Beach, South Beach, Williams Island, Sunny Isles, Surfside, Fisher Island, Aventura, Brickell, Brickell Key, Key Biscayne, Coral Gables, CocoPlum, Coconut Grove, Pinecrest, Miami Design District, Golden Beach, Downtown Miami, Miami Interior Designers, Miami Interior Designer, Interior Designers Miami, Modern Interior Designers, Modern Interior Designer, Modern interior decorators, Contemporary Interior Designers, Interior decorators, Interior decorator, Interior designer, Interior designers, Luxury, modern, best, unique, real estate, decor
J Design Group – Miami Interior Design Firm – Modern – Contemporary
Contact us: (305) 444-4611
www.JDesignGroup.com

Bespoke millwork was designed for the entry, providing a welcoming feeling, while adding the needed storage and functionality.
Foto di un piccolo ingresso contemporaneo con pareti grigie, pavimento in legno massello medio, una porta singola e pavimento marrone
Foto di un piccolo ingresso contemporaneo con pareti grigie, pavimento in legno massello medio, una porta singola e pavimento marrone

Our Austin studio decided to go bold with this project by ensuring that each space had a unique identity in the Mid-Century Modern style bathroom, butler's pantry, and mudroom. We covered the bathroom walls and flooring with stylish beige and yellow tile that was cleverly installed to look like two different patterns. The mint cabinet and pink vanity reflect the mid-century color palette. The stylish knobs and fittings add an extra splash of fun to the bathroom.
The butler's pantry is located right behind the kitchen and serves multiple functions like storage, a study area, and a bar. We went with a moody blue color for the cabinets and included a raw wood open shelf to give depth and warmth to the space. We went with some gorgeous artistic tiles that create a bold, intriguing look in the space.
In the mudroom, we used siding materials to create a shiplap effect to create warmth and texture – a homage to the classic Mid-Century Modern design. We used the same blue from the butler's pantry to create a cohesive effect. The large mint cabinets add a lighter touch to the space.
---
Project designed by the Atomic Ranch featured modern designers at Breathe Design Studio. From their Austin design studio, they serve an eclectic and accomplished nationwide clientele including in Palm Springs, LA, and the San Francisco Bay Area.
For more about Breathe Design Studio, see here: https://www.breathedesignstudio.com/
To learn more about this project, see here:
https://www.breathedesignstudio.com/atomic-ranch
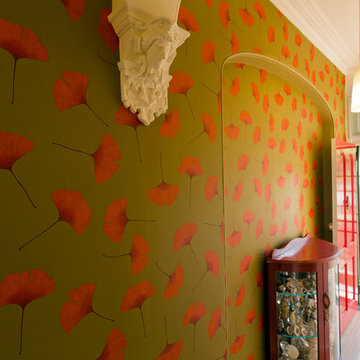
Karina Illovska
Immagine di un piccolo ingresso o corridoio minimal con parquet chiaro
Immagine di un piccolo ingresso o corridoio minimal con parquet chiaro

Immagine di un piccolo corridoio etnico con pareti verdi, parquet chiaro, una porta singola, una porta in legno chiaro, pavimento beige e travi a vista
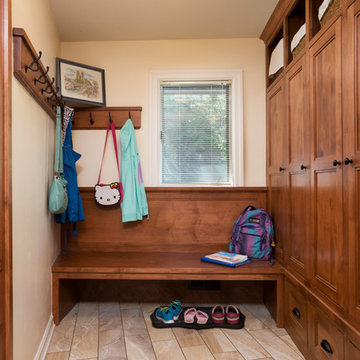
Landmark Photography
Esempio di un piccolo ingresso con anticamera classico con pareti beige e pavimento in gres porcellanato
Esempio di un piccolo ingresso con anticamera classico con pareti beige e pavimento in gres porcellanato
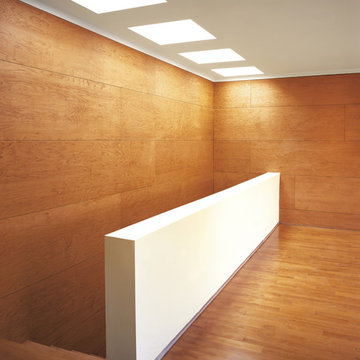
Photography: Nicole Katz
Ispirazione per un piccolo ingresso o corridoio moderno
Ispirazione per un piccolo ingresso o corridoio moderno

玄関・木製玄関戸・網戸取付
Idee per un piccolo corridoio etnico con pareti bianche, parquet chiaro, una porta in legno chiaro, pavimento beige e una porta singola
Idee per un piccolo corridoio etnico con pareti bianche, parquet chiaro, una porta in legno chiaro, pavimento beige e una porta singola
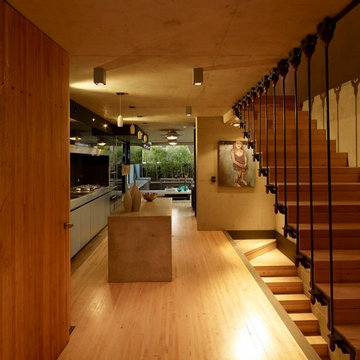
Brett Boardman
Idee per un piccolo ingresso industriale con pareti marroni, parquet chiaro, una porta singola, una porta in legno bruno e pavimento beige
Idee per un piccolo ingresso industriale con pareti marroni, parquet chiaro, una porta singola, una porta in legno bruno e pavimento beige
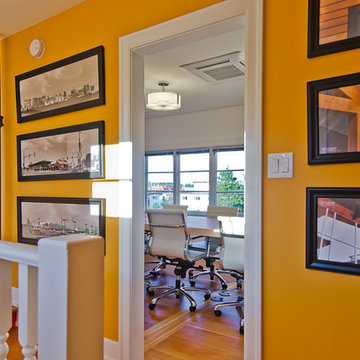
Foto di un piccolo ingresso o corridoio minimalista con pareti gialle e parquet chiaro
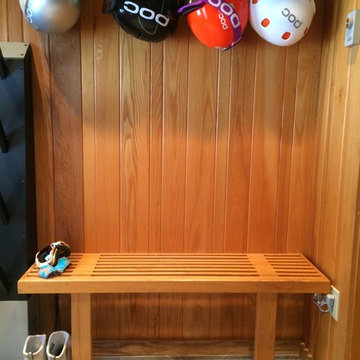
Ispirazione per un piccolo ingresso minimal con pavimento con piastrelle in ceramica
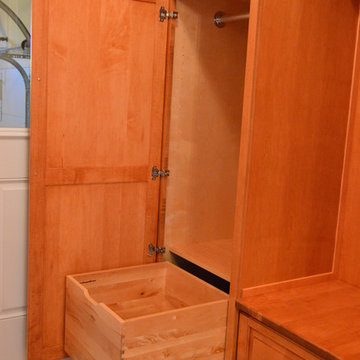
Custom mudroom with hard maple raised panel cabinetry in harvest gold finish with architectural crown molding, deep pull out, open shelving, adjustable cabinet shelving, bench seat with drawer, double coat hooks, narrow shelf (for dog-walking flashlight) and brushed nickel decorative hardware. The mudroom cabinetry replaced a cramped closet.
Photo: Jason Jasienowski
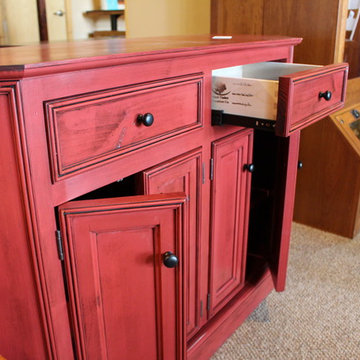
Immagine di un piccolo ingresso o corridoio boho chic con pareti beige, moquette e pavimento beige
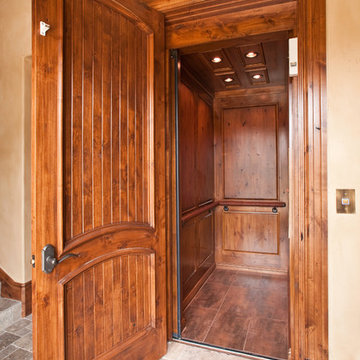
Ispirazione per un piccolo ingresso o corridoio stile rurale con pareti beige e pavimento in pietra calcarea
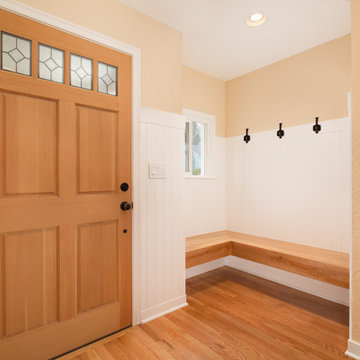
M Romney Photography
Idee per un piccolo ingresso con anticamera stile americano con pavimento in legno massello medio, una porta singola e una porta in legno bruno
Idee per un piccolo ingresso con anticamera stile americano con pavimento in legno massello medio, una porta singola e una porta in legno bruno
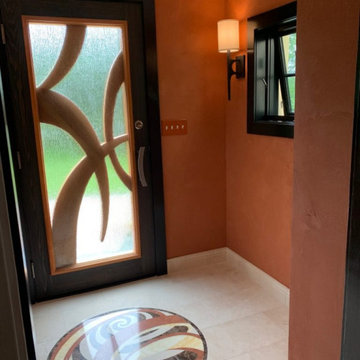
Foto di un piccolo ingresso minimalista con pareti arancioni, pavimento in gres porcellanato, una porta singola, una porta in legno scuro e pavimento bianco
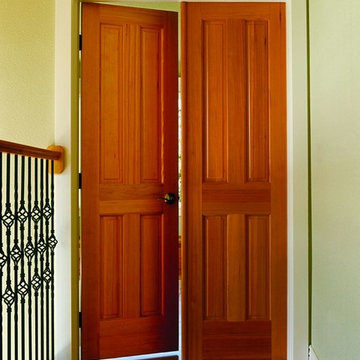
Immagine di un piccolo ingresso o corridoio chic con pareti marroni, pavimento in legno massello medio e pavimento marrone
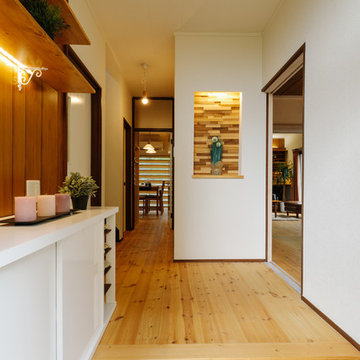
Foto di un piccolo corridoio etnico con pareti bianche, pavimento in legno massello medio, una porta singola, una porta in legno scuro e pavimento marrone
357 Foto di piccoli ingressi e corridoi color legno
1
