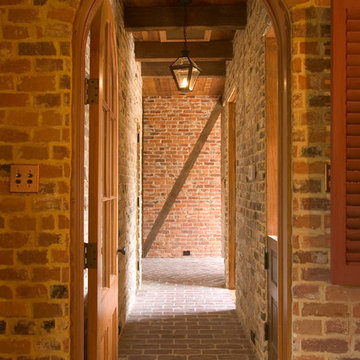22 Foto di ingressi e corridoi color legno con pavimento in mattoni
Filtra anche per:
Budget
Ordina per:Popolari oggi
1 - 20 di 22 foto
1 di 3

A view of the front door leading into the foyer and the central hall, beyond. The front porch floor is of local hand crafted brick. The vault in the ceiling mimics the gable element on the front porch roof.
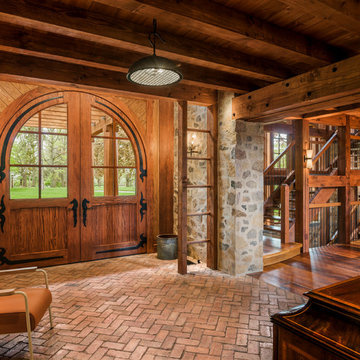
Esempio di un ingresso country con pavimento in mattoni, una porta a due ante e una porta in legno bruno

A courtyard home, made in the walled garden of a victorian terrace house off New Walk, Beverley. The home is made from reclaimed brick, cross-laminated timber and a planted lawn which makes up its biodiverse roof.
Occupying a compact urban site, surrounded by neighbours and walls on all sides, the home centres on a solar courtyard which brings natural light, air and views to the home, not unlike the peristyles of Roman Pompeii.
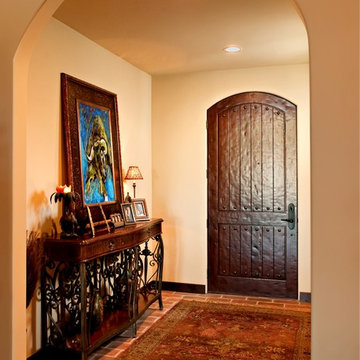
The welcoming, rustic mahogany wood door has an arch-top with iron speakeasy grille and decorative clavos. The hard-wearing terra cotta pavers continue the Mediterranean feel into the home.
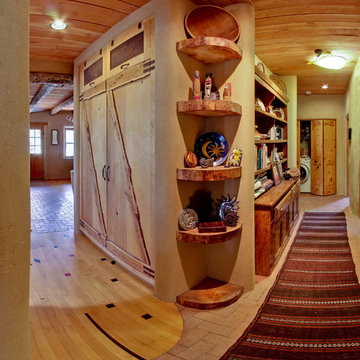
Custom pantry doors and shelves, hand-gouged/planed. Most of this wood was milled from trees cut from the property. Antique rusty hinges. Adobe mud plaster. Recycled maple floor reclaimed from school gym. Locally milled rough-sawn wood ceiling.
A design-build project by Sustainable Builders llc of Taos NM. Photo by Thomas Soule of Sustainable Builders llc.

Ispirazione per un ingresso stile americano di medie dimensioni con pareti bianche, pavimento in mattoni, una porta singola, una porta in legno bruno, pavimento rosso, travi a vista, soffitto a volta e soffitto in legno
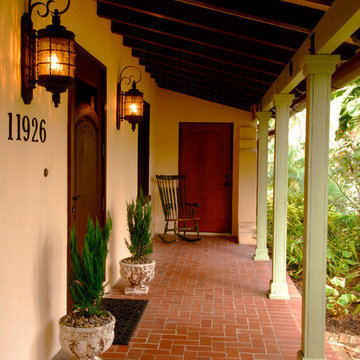
Foto di una porta d'ingresso di medie dimensioni con pareti beige, pavimento in mattoni, una porta singola e una porta marrone
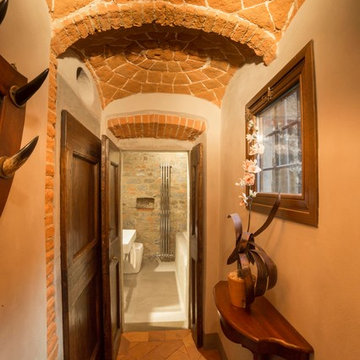
Stefano Zumstein
Idee per un ingresso o corridoio mediterraneo con pareti beige e pavimento in mattoni
Idee per un ingresso o corridoio mediterraneo con pareti beige e pavimento in mattoni
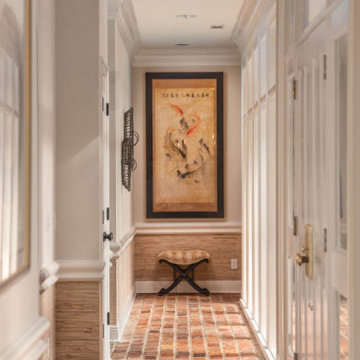
Idee per un ingresso o corridoio stile marinaro di medie dimensioni con pareti multicolore, pavimento in mattoni e pavimento rosso
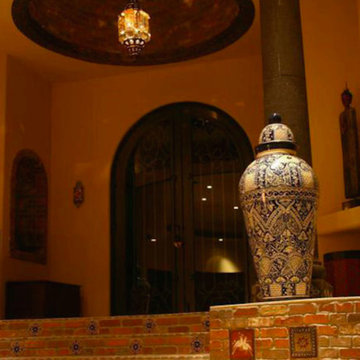
Immagine di un ingresso o corridoio con pareti gialle, pavimento in mattoni e una porta a due ante
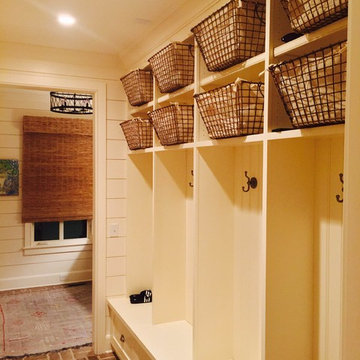
Immagine di un ingresso con anticamera eclettico di medie dimensioni con pareti beige, pavimento in mattoni e pavimento rosso
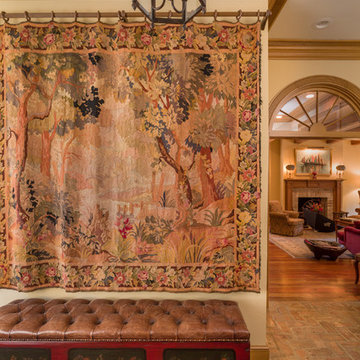
Photography by Will Crocker.
Idee per un piccolo ingresso chic con pareti gialle e pavimento in mattoni
Idee per un piccolo ingresso chic con pareti gialle e pavimento in mattoni
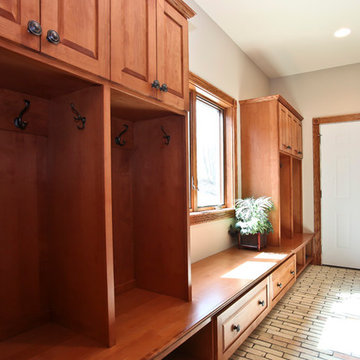
Esempio di un grande ingresso con anticamera stile rurale con pareti grigie, pavimento in mattoni, una porta singola e una porta bianca
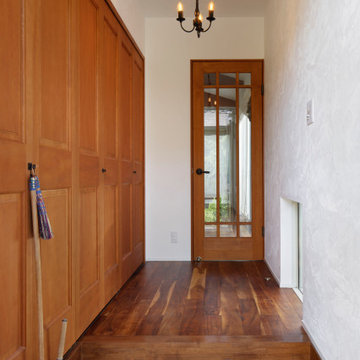
外のポーチと同じタイルを敷き詰めているため、内と外のつながりや奥行きを十分に感じることのできる玄関。壁一面の収納は、多くの荷物を収納できるゆとりの広さ。
Immagine di un corridoio minimalista di medie dimensioni con pareti bianche, pavimento in mattoni, una porta singola, una porta in legno scuro e pavimento beige
Immagine di un corridoio minimalista di medie dimensioni con pareti bianche, pavimento in mattoni, una porta singola, una porta in legno scuro e pavimento beige
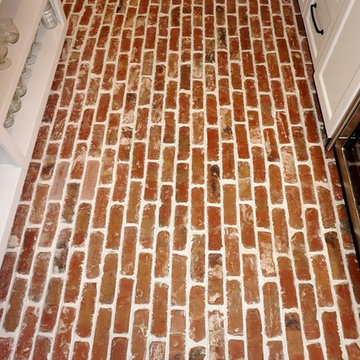
The Grove
#mcfarlandbuilds
Ispirazione per un ingresso o corridoio chic con pavimento in mattoni
Ispirazione per un ingresso o corridoio chic con pavimento in mattoni
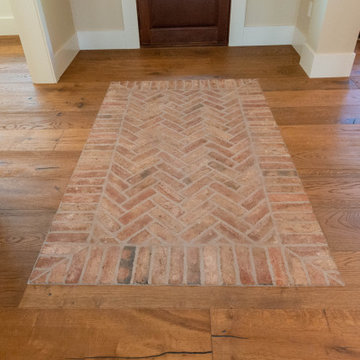
Esempio di una porta d'ingresso country di medie dimensioni con pareti beige, pavimento in mattoni, una porta singola, una porta marrone e pavimento marrone
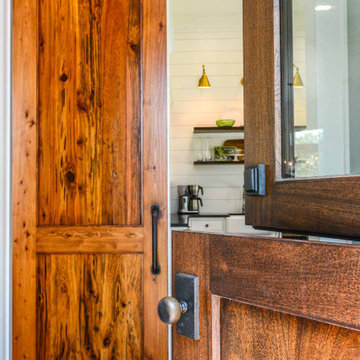
A pecky cypress barn door leads from the mudroom to the back kitchen.
Idee per un ingresso con anticamera con pareti grigie, pavimento in mattoni, una porta olandese, una porta in legno scuro e pavimento grigio
Idee per un ingresso con anticamera con pareti grigie, pavimento in mattoni, una porta olandese, una porta in legno scuro e pavimento grigio
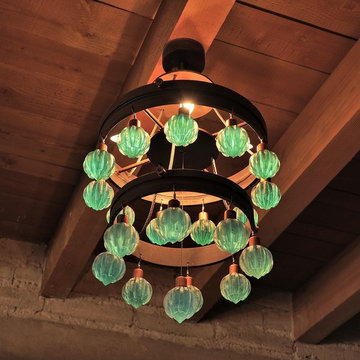
Immagine di una grande porta d'ingresso rustica con pareti beige, pavimento in mattoni, una porta a due ante, una porta in legno scuro e pavimento rosso
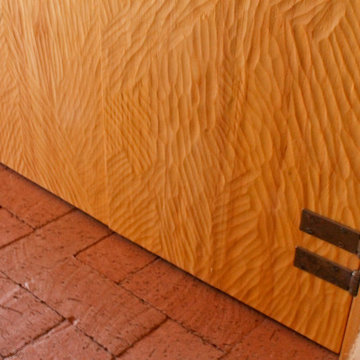
Custom pantry doors and shelves, hand-gouged/planed. Most of this wood was milled from trees cut from the property. Antique rusty hinges. Adobe mud plaster.
A design-build project by Sustainable Builders llc of Taos NM. Photo by Thomas Soule of Sustainable Builders llc.
22 Foto di ingressi e corridoi color legno con pavimento in mattoni
1
