59 Foto di ingressi e corridoi color legno con pareti multicolore
Filtra anche per:
Budget
Ordina per:Popolari oggi
1 - 20 di 59 foto
1 di 3

Immagine di un ingresso o corridoio classico con pareti multicolore, parquet scuro, una porta in vetro e carta da parati

We remodeled this unassuming mid-century home from top to bottom. An entire third floor and two outdoor decks were added. As a bonus, we made the whole thing accessible with an elevator linking all three floors.
The 3rd floor was designed to be built entirely above the existing roof level to preserve the vaulted ceilings in the main level living areas. Floor joists spanned the full width of the house to transfer new loads onto the existing foundation as much as possible. This minimized structural work required inside the existing footprint of the home. A portion of the new roof extends over the custom outdoor kitchen and deck on the north end, allowing year-round use of this space.
Exterior finishes feature a combination of smooth painted horizontal panels, and pre-finished fiber-cement siding, that replicate a natural stained wood. Exposed beams and cedar soffits provide wooden accents around the exterior. Horizontal cable railings were used around the rooftop decks. Natural stone installed around the front entry enhances the porch. Metal roofing in natural forest green, tie the whole project together.
On the main floor, the kitchen remodel included minimal footprint changes, but overhauling of the cabinets and function. A larger window brings in natural light, capturing views of the garden and new porch. The sleek kitchen now shines with two-toned cabinetry in stained maple and high-gloss white, white quartz countertops with hints of gold and purple, and a raised bubble-glass chiseled edge cocktail bar. The kitchen’s eye-catching mixed-metal backsplash is a fun update on a traditional penny tile.
The dining room was revamped with new built-in lighted cabinetry, luxury vinyl flooring, and a contemporary-style chandelier. Throughout the main floor, the original hardwood flooring was refinished with dark stain, and the fireplace revamped in gray and with a copper-tile hearth and new insert.
During demolition our team uncovered a hidden ceiling beam. The clients loved the look, so to meet the planned budget, the beam was turned into an architectural feature, wrapping it in wood paneling matching the entry hall.
The entire day-light basement was also remodeled, and now includes a bright & colorful exercise studio and a larger laundry room. The redesign of the washroom includes a larger showering area built specifically for washing their large dog, as well as added storage and countertop space.
This is a project our team is very honored to have been involved with, build our client’s dream home.

Frank Shirley Architects
Foto di un ingresso country di medie dimensioni con pavimento in legno massello medio, una porta singola, una porta bianca e pareti multicolore
Foto di un ingresso country di medie dimensioni con pavimento in legno massello medio, una porta singola, una porta bianca e pareti multicolore

Ергазин Александр
Idee per una porta d'ingresso industriale con pareti multicolore, una porta singola e una porta nera
Idee per una porta d'ingresso industriale con pareti multicolore, una porta singola e una porta nera

Private Elevator Entrance with Flavorpaper wallpaper and walnut detailing.
© Joe Fletcher Photography
Ispirazione per un ingresso o corridoio contemporaneo con pavimento in legno massello medio e pareti multicolore
Ispirazione per un ingresso o corridoio contemporaneo con pavimento in legno massello medio e pareti multicolore
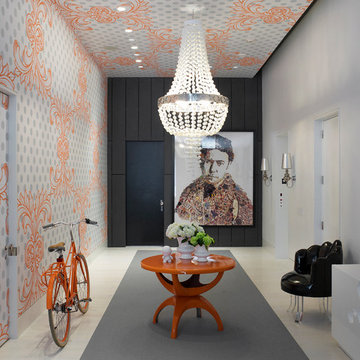
Esempio di un ingresso contemporaneo di medie dimensioni con pareti multicolore, una porta singola, una porta nera e pavimento in gres porcellanato

David Duncan Livingston
Idee per un grande ingresso con vestibolo chic con pareti multicolore e parquet scuro
Idee per un grande ingresso con vestibolo chic con pareti multicolore e parquet scuro

Immagine di un ingresso o corridoio contemporaneo con pareti multicolore, pavimento in legno massello medio, una porta singola e una porta bianca

Photography by: Mark Lohman
Styled by: Sunday Hendrickson
Idee per un ingresso con anticamera country di medie dimensioni con pareti multicolore, pavimento in legno massello medio e pavimento marrone
Idee per un ingresso con anticamera country di medie dimensioni con pareti multicolore, pavimento in legno massello medio e pavimento marrone
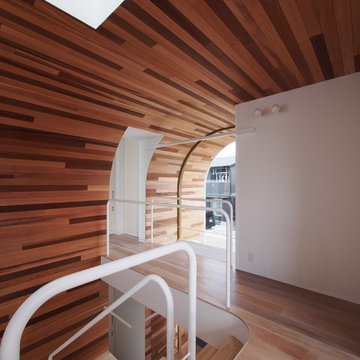
Photo by YIA
Esempio di un ingresso o corridoio contemporaneo con pareti multicolore e pavimento in legno massello medio
Esempio di un ingresso o corridoio contemporaneo con pareti multicolore e pavimento in legno massello medio
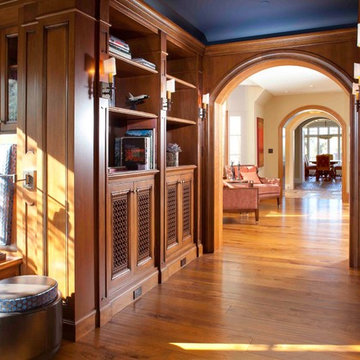
photo taken by John Sutton
Immagine di un ingresso o corridoio mediterraneo di medie dimensioni con pareti multicolore e pavimento in legno massello medio
Immagine di un ingresso o corridoio mediterraneo di medie dimensioni con pareti multicolore e pavimento in legno massello medio

We redesigned the front hall to give the space a big "Wow" when you walked in. This paper was the jumping off point for the whole palette of the kitchen, powder room and adjoining living room. It sets the tone that this house is fun, stylish and full of custom touches that reflect the homeowners love of colour and fashion. We added the wainscotting which continues into the kitchen/powder room to give the space more architectural interest and to soften the bold wall paper. We kept the antique table, which is a heirloom, but modernized it with contemporary lighting.
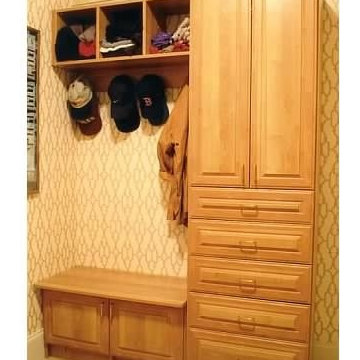
Ispirazione per una piccola porta d'ingresso con pareti multicolore e pavimento in terracotta
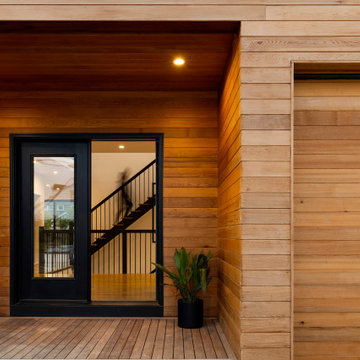
The Living Well is a peaceful, minimal coastal home surrounded by a lush Japanese garden.
Foto di una porta d'ingresso costiera di medie dimensioni con pareti multicolore, pavimento in legno massello medio, una porta singola, una porta nera, pavimento multicolore e pareti in legno
Foto di una porta d'ingresso costiera di medie dimensioni con pareti multicolore, pavimento in legno massello medio, una porta singola, una porta nera, pavimento multicolore e pareti in legno
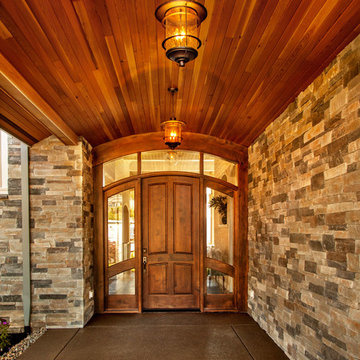
Blackstone Edge Photography
Immagine di un'ampia porta d'ingresso chic con pareti multicolore, pavimento in cemento, una porta singola e una porta in legno bruno
Immagine di un'ampia porta d'ingresso chic con pareti multicolore, pavimento in cemento, una porta singola e una porta in legno bruno
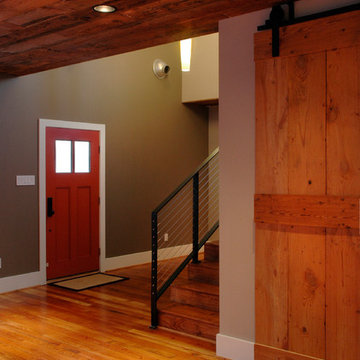
Foto di una porta d'ingresso stile americano di medie dimensioni con pareti multicolore, pavimento in legno massello medio, una porta singola e una porta rossa
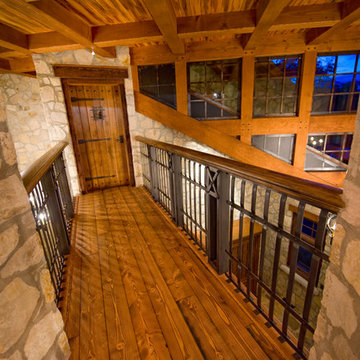
The rustic ranch styling of this ranch manor house combined with understated luxury offers unparalleled extravagance on this sprawling, working cattle ranch in the interior of British Columbia. An innovative blend of locally sourced rock and timber used in harmony with steep pitched rooflines creates an impressive exterior appeal to this timber frame home. Copper dormers add shine with a finish that extends to rear porch roof cladding. Flagstone pervades the patio decks and retaining walls, surrounding pool and pergola amenities with curved, concrete cap accents.
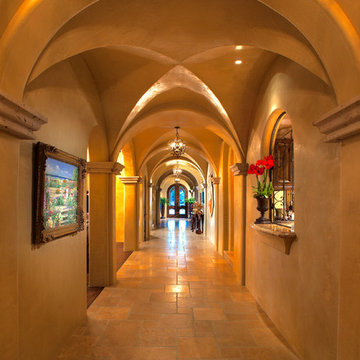
World Renowned Luxury Home Builder Fratantoni Luxury Estates built these beautiful Hallways! They build homes for families all over the country in any size and style. They also have in-house Architecture Firm Fratantoni Design and world-class interior designer Firm Fratantoni Interior Designers! Hire one or all three companies to design, build and or remodel your home!
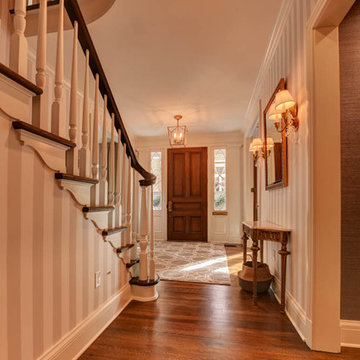
Ispirazione per un ingresso classico di medie dimensioni con pareti multicolore, pavimento marrone, parquet scuro, una porta singola e una porta in legno bruno
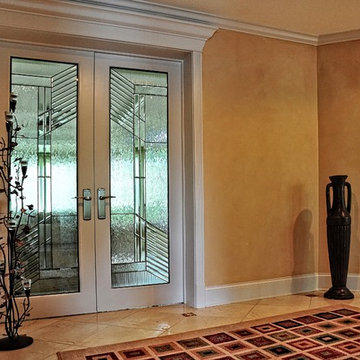
Photo: dlzphoto.com
This unique wall faux finish was created using multiple colors, it's done to resemble old world look. Total of 8 colors used, satin finish.
59 Foto di ingressi e corridoi color legno con pareti multicolore
1