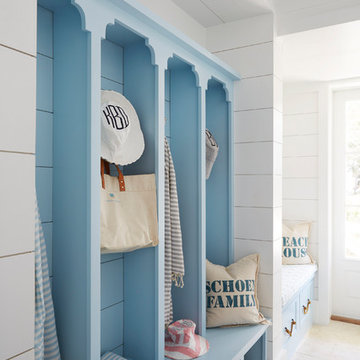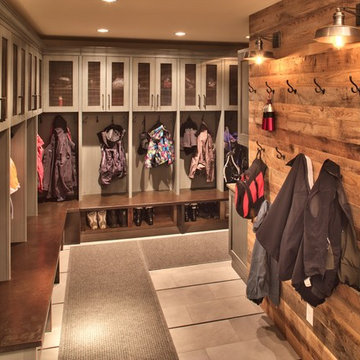18.595 Foto di ingressi e corridoi turchesi, color legno
Filtra anche per:
Budget
Ordina per:Popolari oggi
1 - 20 di 18.595 foto
1 di 3
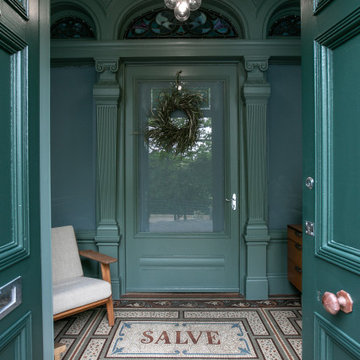
Woodwork colour | Inchyra Blue, Farrow & Ball
Wall mural | Leila Talmadge Interiors
Accessories | www.iamnomad.co.uk
Ispirazione per un piccolo ingresso con vestibolo boho chic
Ispirazione per un piccolo ingresso con vestibolo boho chic

Custom dog wash located in mudroom
Esempio di un ingresso con anticamera country di medie dimensioni con pareti bianche, pavimento nero e soffitto a cassettoni
Esempio di un ingresso con anticamera country di medie dimensioni con pareti bianche, pavimento nero e soffitto a cassettoni

A long mudroom, with glass doors at either end, connects the new formal entry hall and the informal back hall to the kitchen.
Immagine di una grande porta d'ingresso contemporanea con pareti bianche, pavimento in gres porcellanato, una porta blu, pavimento grigio e armadio
Immagine di una grande porta d'ingresso contemporanea con pareti bianche, pavimento in gres porcellanato, una porta blu, pavimento grigio e armadio

Grass cloth wallpaper, paneled wainscot, a skylight and a beautiful runner adorn landing at the top of the stairs.
Esempio di un grande ingresso o corridoio classico con pavimento in legno massello medio, pavimento marrone, boiserie, carta da parati, pareti bianche e soffitto a cassettoni
Esempio di un grande ingresso o corridoio classico con pavimento in legno massello medio, pavimento marrone, boiserie, carta da parati, pareti bianche e soffitto a cassettoni

This side entry is most-used in this busy family home with 4 kids, lots of visitors and a big dog . Re-arranging the space to include an open center Mudroom area, with elbow room for all, was the key. Kids' PR on the left, walk-in pantry next to the Kitchen, and a double door coat closet add to the functional storage.
Space planning and cabinetry: Jennifer Howard, JWH
Cabinet Installation: JWH Construction Management
Photography: Tim Lenz.

The welcoming entry with the stone surrounding the large arched wood entry door, the repetitive arched trusses and warm plaster walls beckons you into the home. The antique carpets on the floor add warmth and the help to define the space.
Interior Design: Lynne Barton Bier
Architect: David Hueter
Paige Hayes - photography
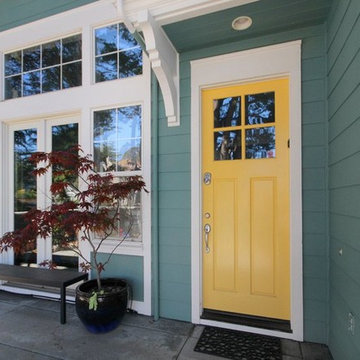
Esempio di una porta d'ingresso tradizionale di medie dimensioni con pareti verdi, una porta singola e una porta gialla
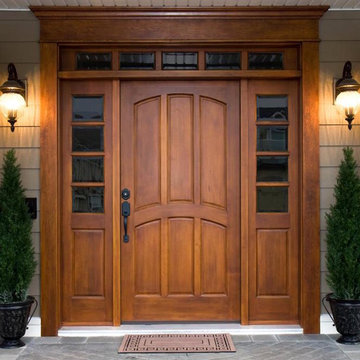
Ispirazione per una grande porta d'ingresso tradizionale con pareti marroni, una porta singola e una porta in legno scuro

The owners of this New Braunfels house have a love of Spanish Colonial architecture, and were influenced by the McNay Art Museum in San Antonio.
The home elegantly showcases their collection of furniture and artifacts.
Handmade cement tiles are used as stair risers, and beautifully accent the Saltillo tile floor.
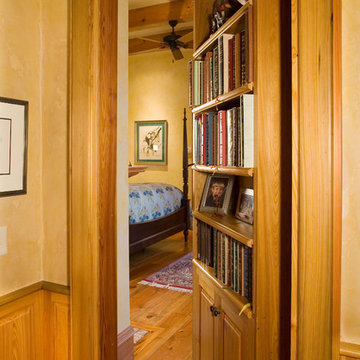
Idee per un ingresso o corridoio rustico con pavimento in legno massello medio
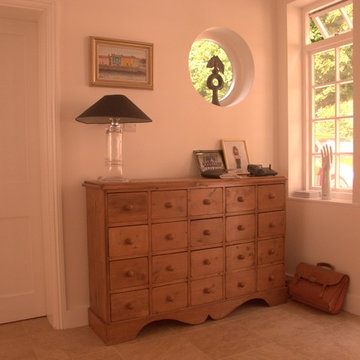
The Kitchen Joinery was designed by Sandie Kent Chamberlain and crafted by a local Oxfordshire-based Joiner. The timber is a light Maple with a satin finish. The end result is a warm, inviting family kitchen that will serve a growing lively family for years to come.
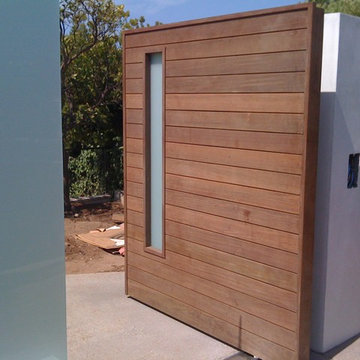
Esempio di una grande porta d'ingresso moderna con pavimento in cemento, una porta a pivot e una porta in legno scuro
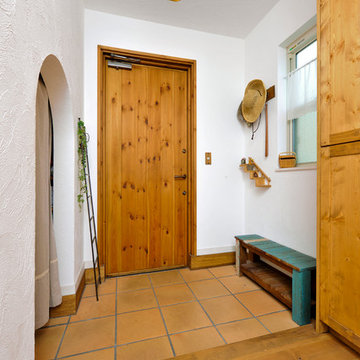
Esempio di un corridoio mediterraneo con pareti bianche, pavimento in terracotta, una porta singola, una porta in legno bruno e pavimento marrone

Immagine di un ingresso o corridoio rustico di medie dimensioni con pareti bianche, pavimento in ardesia e pavimento multicolore

Project Details: We completely updated the look of this home with help from James Hardie siding and Renewal by Andersen windows. Here's a list of the products and colors used.
- Iron Gray JH Lap Siding
- Boothbay Blue JH Staggered Shake
- Light Mist JH Board & Batten
- Arctic White JH Trim
- Simulated Double-Hung Farmhouse Grilles (RbA)
- Double-Hung Farmhouse Grilles (RbA)
- Front Door Color: Behr paint in the color, Script Ink
18.595 Foto di ingressi e corridoi turchesi, color legno
1


