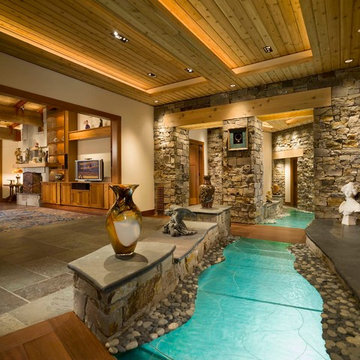50.298 Foto di grandi ingressi e corridoi
Filtra anche per:
Budget
Ordina per:Popolari oggi
1101 - 1120 di 50.298 foto
1 di 2
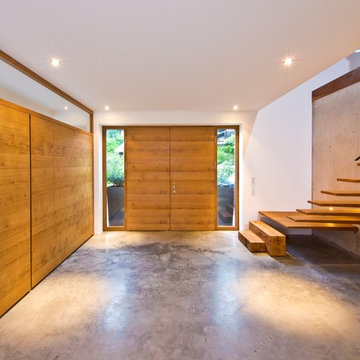
Immagine di un grande ingresso design con pareti grigie, pavimento in cemento, una porta a due ante e una porta marrone
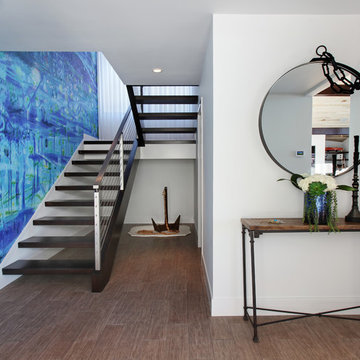
Photographer Jeri Koegel
Architect Teale Architecture
Interior Designer Laleh Shafiezadeh
Esempio di un grande ingresso minimal con pavimento in gres porcellanato, una porta singola e pareti blu
Esempio di un grande ingresso minimal con pavimento in gres porcellanato, una porta singola e pareti blu
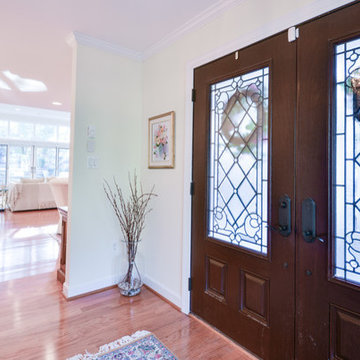
Photographs provided by Ashley Sullivan, Exposurely
Esempio di un grande ingresso tradizionale con pareti bianche, parquet chiaro, una porta a due ante e una porta in vetro
Esempio di un grande ingresso tradizionale con pareti bianche, parquet chiaro, una porta a due ante e una porta in vetro
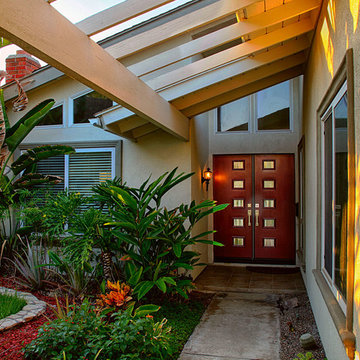
Contemporary Double Entry Doors. Thermatru Smooth fiberglass model S5RXJ-PULSE 5 LIGHTS Painted vineyard. Betek Baden entry door handles. Installed in Anaheim, CA home.
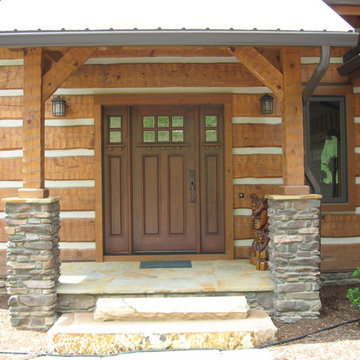
Hand crafted front door and covered porch.
Foto di una grande porta d'ingresso rustica con pavimento in ardesia, una porta singola e una porta in legno bruno
Foto di una grande porta d'ingresso rustica con pavimento in ardesia, una porta singola e una porta in legno bruno
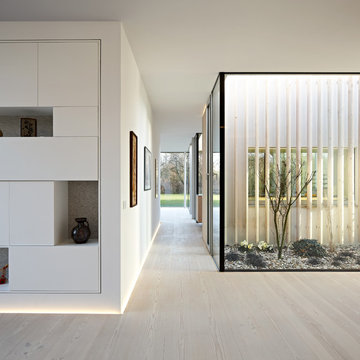
Esempio di un grande ingresso o corridoio contemporaneo con parquet chiaro e pareti bianche
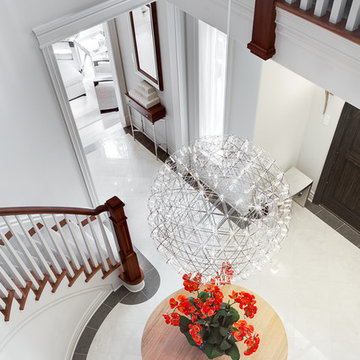
The challenge with this project was to transform a very traditional house into something more modern and suited to the lifestyle of a young couple just starting a new family. We achieved this by lightening the overall color palette with soft grays and neutrals. Then we replaced the traditional dark colored wood and tile flooring with lighter wide plank hardwood and stone floors. Next we redesigned the kitchen into a more workable open plan and used top of the line professional level appliances and light pigmented oil stained oak cabinetry. Finally we painted the heavily carved stained wood moldings and library and den cabinetry with a fresh coat of soft pale light reflecting gloss paint.
Photographer: James Koch
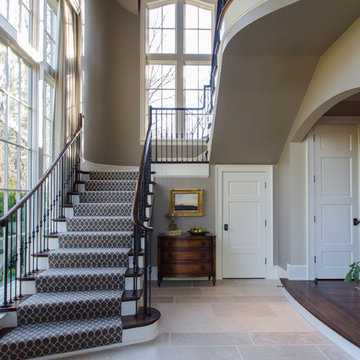
Entry Hall
Ispirazione per un grande ingresso tradizionale con pareti beige e pavimento in pietra calcarea
Ispirazione per un grande ingresso tradizionale con pareti beige e pavimento in pietra calcarea
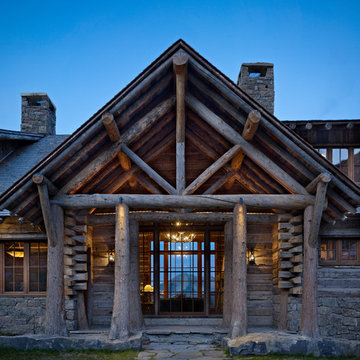
MillerRoodell Architects // Benjamin Benschneider Photography
Ispirazione per una grande porta d'ingresso rustica
Ispirazione per una grande porta d'ingresso rustica
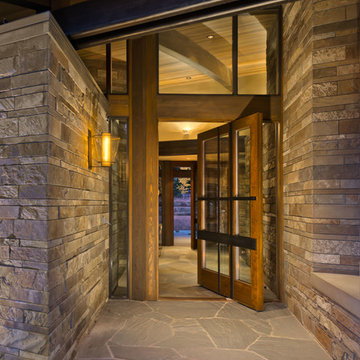
The entry sits between two stone wedges that run from the front porch, through the entry, and out to the back porch. Photo by Vance Fox
Idee per una grande porta d'ingresso rustica con pavimento in ardesia, una porta a pivot, pareti beige e una porta in legno scuro
Idee per una grande porta d'ingresso rustica con pavimento in ardesia, una porta a pivot, pareti beige e una porta in legno scuro
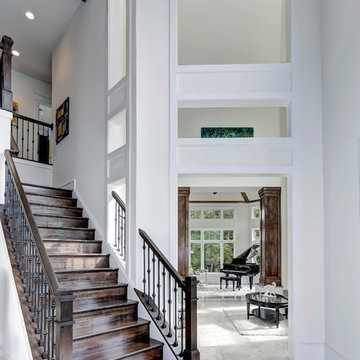
Foto di un grande ingresso classico con pareti bianche, pavimento in marmo, una porta a due ante e una porta nera

Having been neglected for nearly 50 years, this home was rescued by new owners who sought to restore the home to its original grandeur. Prominently located on the rocky shoreline, its presence welcomes all who enter into Marblehead from the Boston area. The exterior respects tradition; the interior combines tradition with a sparse respect for proportion, scale and unadorned beauty of space and light.
This project was featured in Design New England Magazine.
http://bit.ly/SVResurrection
Photo Credit: Eric Roth
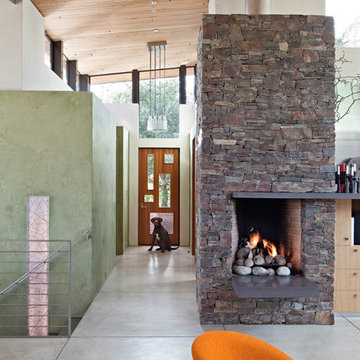
Esempio di un grande ingresso o corridoio stile marinaro con pavimento in cemento, pareti bianche e pavimento grigio
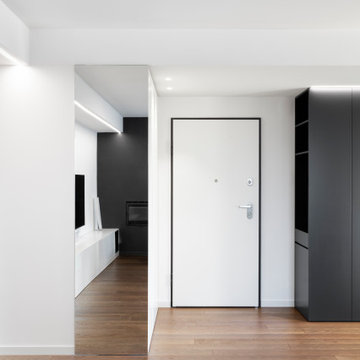
Esempio di un grande ingresso o corridoio minimal con parquet scuro, una porta singola e una porta bianca

Entrance hallway with original herringbone floor
Idee per un grande ingresso o corridoio minimal con pareti grigie, parquet chiaro e carta da parati
Idee per un grande ingresso o corridoio minimal con pareti grigie, parquet chiaro e carta da parati
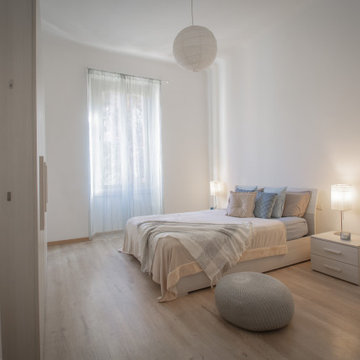
camera da letto con colori soft pastello.
Idee per un grande ingresso o corridoio classico con pareti bianche, pavimento in laminato, una porta a due ante, una porta bianca e pavimento beige
Idee per un grande ingresso o corridoio classico con pareti bianche, pavimento in laminato, una porta a due ante, una porta bianca e pavimento beige

Kasia Karska Design is a design-build firm located in the heart of the Vail Valley and Colorado Rocky Mountains. The design and build process should feel effortless and enjoyable. Our strengths at KKD lie in our comprehensive approach. We understand that when our clients look for someone to design and build their dream home, there are many options for them to choose from.
With nearly 25 years of experience, we understand the key factors that create a successful building project.
-Seamless Service – we handle both the design and construction in-house
-Constant Communication in all phases of the design and build
-A unique home that is a perfect reflection of you
-In-depth understanding of your requirements
-Multi-faceted approach with additional studies in the traditions of Vaastu Shastra and Feng Shui Eastern design principles
Because each home is entirely tailored to the individual client, they are all one-of-a-kind and entirely unique. We get to know our clients well and encourage them to be an active part of the design process in order to build their custom home. One driving factor as to why our clients seek us out is the fact that we handle all phases of the home design and build. There is no challenge too big because we have the tools and the motivation to build your custom home. At Kasia Karska Design, we focus on the details; and, being a women-run business gives us the advantage of being empathetic throughout the entire process. Thanks to our approach, many clients have trusted us with the design and build of their homes.
If you’re ready to build a home that’s unique to your lifestyle, goals, and vision, Kasia Karska Design’s doors are always open. We look forward to helping you design and build the home of your dreams, your own personal sanctuary.

Photos of Lakewood Ranch show Design Center Selections to include: flooring, cabinetry, tile, countertops, paint, outdoor limestone and pool tiles. Lighting is temporary.
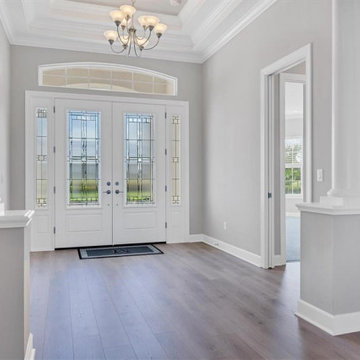
Photos of Lakewood Ranch show Design Center Selections to include: flooring, cabinetry, tile, countertops, paint, outdoor limestone and pool tiles. Lighting is temporary.
50.298 Foto di grandi ingressi e corridoi
56
