991 Foto di grandi ingressi e corridoi con pareti gialle
Filtra anche per:
Budget
Ordina per:Popolari oggi
1 - 20 di 991 foto
1 di 3

Esempio di un grande ingresso american style con pareti gialle, pavimento in legno massello medio, una porta singola e una porta in legno bruno
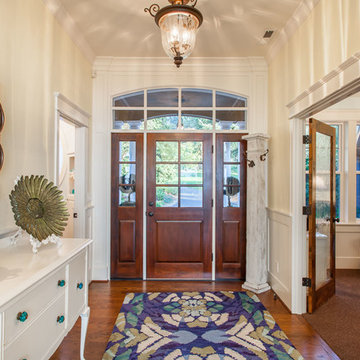
Esempio di una grande porta d'ingresso chic con pareti gialle, pavimento in legno massello medio, una porta singola e una porta in legno bruno

The Arts and Crafts movement of the early 1900's characterizes this picturesque home located in the charming Phoenix neighborhood of Arcadia. Showcasing expert craftsmanship and fine detailing, architect C.P. Drewett, AIA, NCARB, designed a home that not only expresses the Arts and Crafts design palette beautifully, but also captures the best elements of modern living and Arizona's indoor/outdoor lifestyle.
Project Details:
Architect // C.P. Drewett, AIA, NCARB, Drewett Works, Scottsdale, AZ
Builder // Sonora West Development, Scottsdale, AZ

© Robert Granoff
Designed by:
Brendan J. O' Donoghue
P.O Box 129 San Ignacio
Cayo District
Belize, Central America
Web Site; odsbz.com

Rob Karosis
Foto di un grande ingresso con anticamera chic con pareti gialle, una porta singola e una porta bianca
Foto di un grande ingresso con anticamera chic con pareti gialle, una porta singola e una porta bianca

© Image / Dennis Krukowski
Ispirazione per un grande ingresso classico con pareti gialle e pavimento in marmo
Ispirazione per un grande ingresso classico con pareti gialle e pavimento in marmo
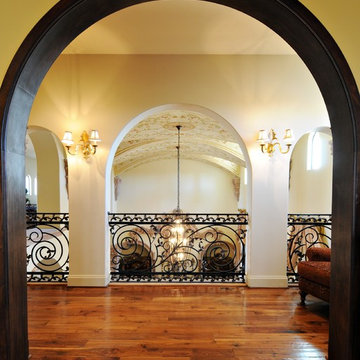
Immagine di un grande ingresso o corridoio mediterraneo con pareti gialle, parquet scuro e pavimento marrone

Open concept home built for entertaining, Spanish inspired colors & details, known as the Hacienda Chic style from Interior Designer Ashley Astleford, ASID, TBAE, BPN Photography: Dan Piassick of PiassickPhoto

Derived from the famous Captain Derby House of Salem, Massachusetts, this stately, Federal Style home is situated on Chebacco Lake in Hamilton, Massachusetts. This is a home of grand scale featuring ten-foot ceilings on the first floor, nine-foot ceilings on the second floor, six fireplaces, and a grand stair that is the perfect for formal occasions. Despite the grandeur, this is also a home that is built for family living. The kitchen sits at the center of the house’s flow and is surrounded by the other primary living spaces as well as a summer stair that leads directly to the children’s bedrooms. The back of the house features a two-story porch that is perfect for enjoying views of the private yard and Chebacco Lake. Custom details throughout are true to the Georgian style of the home, but retain an inviting charm that speaks to the livability of the home.
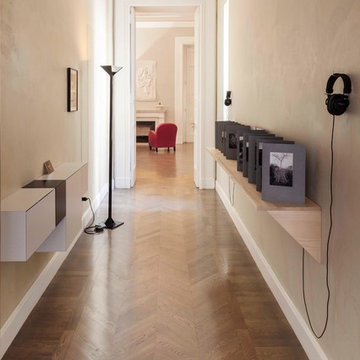
Maurizio Esposito
Immagine di un grande ingresso o corridoio design con pareti gialle e pavimento in legno massello medio
Immagine di un grande ingresso o corridoio design con pareti gialle e pavimento in legno massello medio
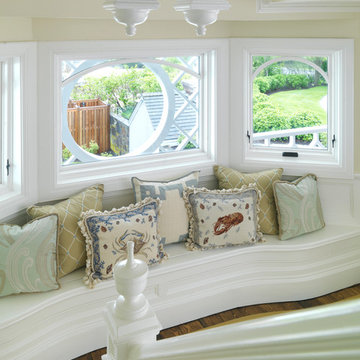
Richard Mandelkorn
Immagine di un grande ingresso o corridoio stile marino con pareti gialle e pavimento in legno massello medio
Immagine di un grande ingresso o corridoio stile marino con pareti gialle e pavimento in legno massello medio
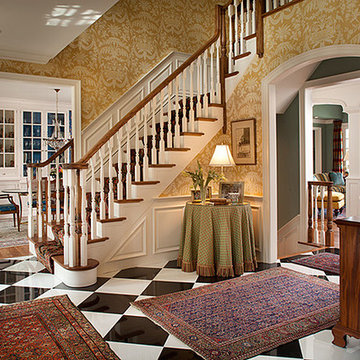
tim proctor
Immagine di una grande porta d'ingresso chic con pareti gialle, pavimento con piastrelle in ceramica, una porta singola, una porta marrone e pavimento multicolore
Immagine di una grande porta d'ingresso chic con pareti gialle, pavimento con piastrelle in ceramica, una porta singola, una porta marrone e pavimento multicolore

Idee per un grande ingresso mediterraneo con pareti gialle, pavimento in marmo, una porta singola e una porta in legno scuro
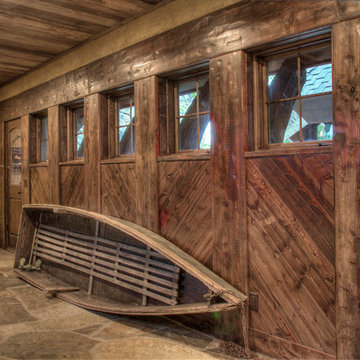
Immagine di un grande ingresso o corridoio rustico con pareti gialle e pavimento multicolore
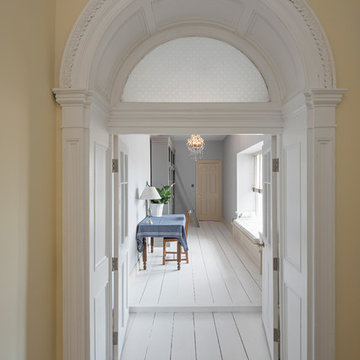
Gareth Byrne
Idee per un grande ingresso o corridoio tradizionale con pareti gialle, pavimento in legno verniciato e pavimento bianco
Idee per un grande ingresso o corridoio tradizionale con pareti gialle, pavimento in legno verniciato e pavimento bianco

The wainscoting and wood trim assists with the light infused paint palette, accentuating the rich; hand scraped walnut floors and sophisticated furnishings. Black is used as an accent throughout the foyer to accentuate the detailed moldings. Judges paneling reaches from floor to to the second floor, bringing your eye to the elegant curves of the brass chandelier.
Photography by John Carrington
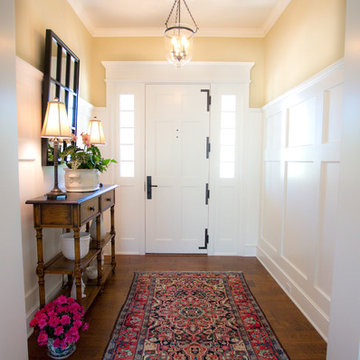
This is a very well detailed custom home on a smaller scale, measuring only 3,000 sf under a/c. Every element of the home was designed by some of Sarasota's top architects, landscape architects and interior designers. One of the highlighted features are the true cypress timber beams that span the great room. These are not faux box beams but true timbers. Another awesome design feature is the outdoor living room boasting 20' pitched ceilings and a 37' tall chimney made of true boulders stacked over the course of 1 month.
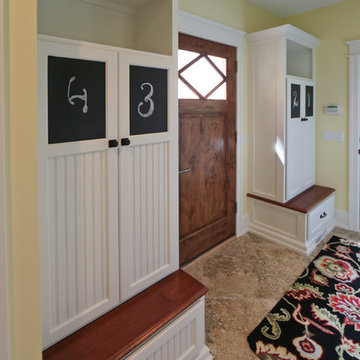
The “Kettner” is a sprawling family home with character to spare. Craftsman detailing and charming asymmetry on the exterior are paired with a luxurious hominess inside. The formal entryway and living room lead into a spacious kitchen and circular dining area. The screened porch offers additional dining and living space. A beautiful master suite is situated at the other end of the main level. Three bedroom suites and a large playroom are located on the top floor, while the lower level includes billiards, hearths, a refreshment bar, exercise space, a sauna, and a guest bedroom.

Main Library book isle acts as gallery space for collectables
Foto di un grande ingresso o corridoio minimalista con pavimento in sughero, pavimento multicolore e pareti gialle
Foto di un grande ingresso o corridoio minimalista con pavimento in sughero, pavimento multicolore e pareti gialle
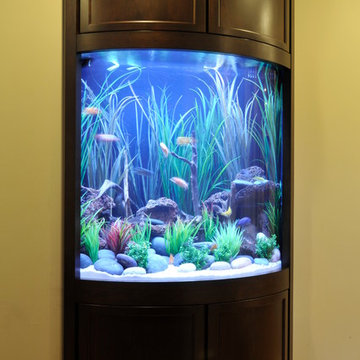
The last step is installing the millwork façade and securing it in place. The aquarium is complete and fish can be added in a few days.
Immagine di un grande ingresso o corridoio chic con pareti gialle, pavimento in legno massello medio e pavimento marrone
Immagine di un grande ingresso o corridoio chic con pareti gialle, pavimento in legno massello medio e pavimento marrone
991 Foto di grandi ingressi e corridoi con pareti gialle
1