3.677 Foto di grandi ingressi e corridoi con una porta in legno bruno
Filtra anche per:
Budget
Ordina per:Popolari oggi
1 - 20 di 3.677 foto

The entry foyer sets the tone for this Florida home. A collection of black and white artwork adds personality to this brand new home. A star pendant light casts beautiful shadows in the evening and a mercury glass lamp adds a soft glow. We added a large brass tray to corral clutter and a duo of concrete vases make the entry feel special. The hand knotted rug in an abstract blue, gray, and ivory pattern hints at the colors to be found throughout the home.

Tore out stairway and reconstructed curved white oak railing with bronze metal horizontals. New glass chandelier and onyx wall sconces at balcony.
Ispirazione per un grande ingresso minimal con pareti grigie, pavimento in marmo, una porta singola, una porta in legno bruno, pavimento beige e soffitto a volta
Ispirazione per un grande ingresso minimal con pareti grigie, pavimento in marmo, una porta singola, una porta in legno bruno, pavimento beige e soffitto a volta
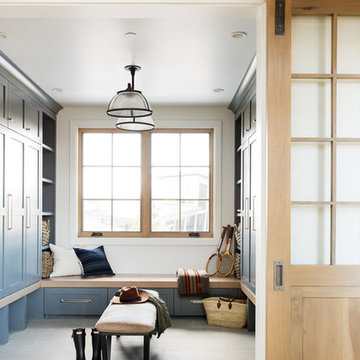
Immagine di un grande ingresso con anticamera classico con pareti bianche e una porta in legno bruno

Idee per un grande ingresso moderno con pareti grigie, pavimento alla veneziana, una porta a due ante, una porta in legno bruno e pavimento grigio

The grand entry sets the tone as you enter this fresh modern farmhouse with high ceilings, clerestory windows, rustic wood tones with an air of European flavor. The large-scale original artwork compliments a trifecta of iron furnishings and the multi-pendant light fixture.
For more photos of this project visit our website: https://wendyobrienid.com.
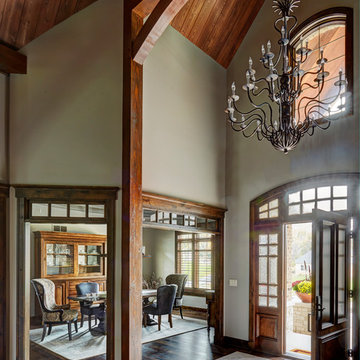
Studio21 Architects designed this 5,000 square foot ranch home in the western suburbs of Chicago. It is the Dream Home for our clients who purchased an expansive lot on which to locate their home. The owners loved the idea of using heavy timber framing to accent the house. The design includes a series of timber framed trusses and columns extend from the front porch through the foyer, great room and rear sitting room.
A large two-sided stone fireplace was used to separate the great room from the sitting room. All of the common areas as well as the master suite are oriented around the blue stone patio. Two additional bedroom suites, a formal dining room, and the home office were placed to view the large front yard.
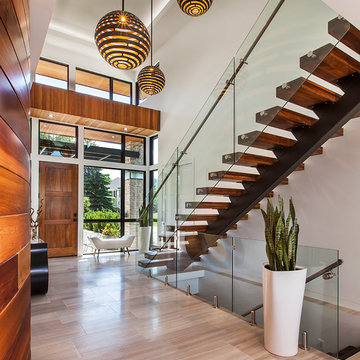
Ispirazione per un grande ingresso minimal con una porta singola, una porta in legno bruno e pareti beige
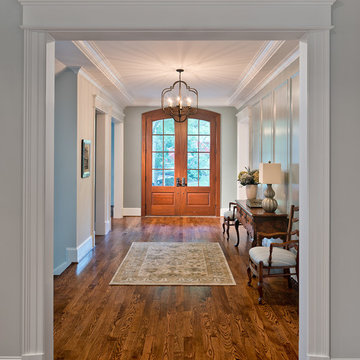
Allen Russ, Hoachlander Davis Photography, LLC
Idee per un grande ingresso tradizionale con parquet scuro, una porta a due ante, una porta in legno bruno e pareti grigie
Idee per un grande ingresso tradizionale con parquet scuro, una porta a due ante, una porta in legno bruno e pareti grigie
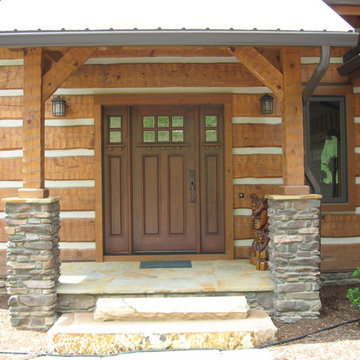
Hand crafted front door and covered porch.
Foto di una grande porta d'ingresso rustica con pavimento in ardesia, una porta singola e una porta in legno bruno
Foto di una grande porta d'ingresso rustica con pavimento in ardesia, una porta singola e una porta in legno bruno
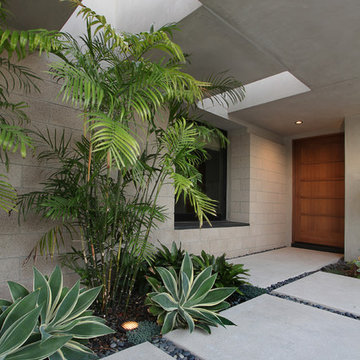
Architecture by Anders Lasater Architects. Interior Design and Landscape Design by Exotica Design Group. Photos by Jeri Koegel.
Foto di una grande porta d'ingresso minimalista con pavimento in cemento e una porta in legno bruno
Foto di una grande porta d'ingresso minimalista con pavimento in cemento e una porta in legno bruno

This side entrance is full of special character and elements with Old Chicago Brick floors and arch which also leads to the garage and back brick patio! This is the perfect setting for the beach to endure the sand coming in on those bare feet! Fletcher Isaacs Photographer

Mud Room featuring a custom cushion with Ralph Lauren fabric, custom cubby for kitty litter box, built-in storage for children's backpack & jackets accented by bead board

8" Character Rift & Quartered White Oak Wood Floor with Matching Stair Treads. Extra Long Planks. Finished on site in Nashville Tennessee. Rubio Monocoat Finish. www.oakandbroad.com
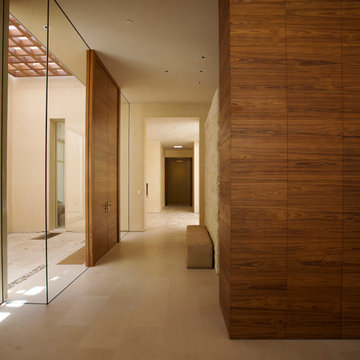
The front entry has modern double doors combined with large sheets of tempered glass. The entry hall is clean and spare to highlight the building materials.
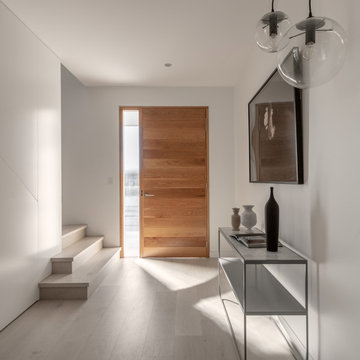
This calming vestibule welcomes the family home each time they walk through the front door.
Immagine di un grande ingresso con vestibolo design con pareti bianche, parquet chiaro e una porta in legno bruno
Immagine di un grande ingresso con vestibolo design con pareti bianche, parquet chiaro e una porta in legno bruno

Foto di un grande ingresso tradizionale con pareti beige, pavimento in legno massello medio, una porta singola, una porta in legno bruno, pavimento marrone e pareti in mattoni
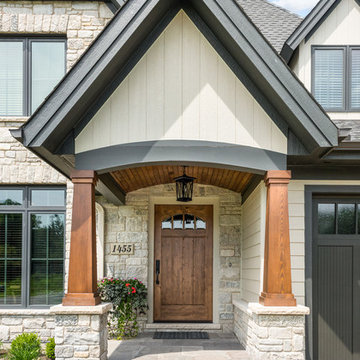
This 2 story home with a first floor Master Bedroom features a tumbled stone exterior with iron ore windows and modern tudor style accents. The Great Room features a wall of built-ins with antique glass cabinet doors that flank the fireplace and a coffered beamed ceiling. The adjacent Kitchen features a large walnut topped island which sets the tone for the gourmet kitchen. Opening off of the Kitchen, the large Screened Porch entertains year round with a radiant heated floor, stone fireplace and stained cedar ceiling. Photo credit: Picture Perfect Homes
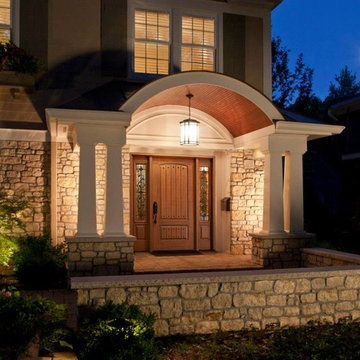
Esempio di una grande porta d'ingresso american style con una porta singola e una porta in legno bruno
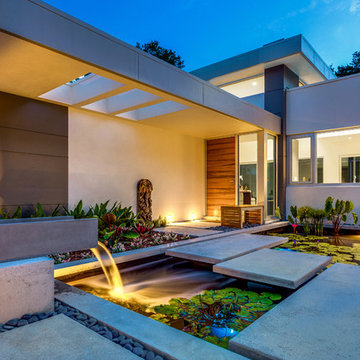
Ryan Gamma Photography
Ispirazione per una grande porta d'ingresso tropicale con pareti bianche, pavimento in cemento, una porta singola e una porta in legno bruno
Ispirazione per una grande porta d'ingresso tropicale con pareti bianche, pavimento in cemento, una porta singola e una porta in legno bruno

Ispirazione per un grande ingresso moderno con pareti bianche, parquet chiaro, una porta singola, una porta in legno bruno e pavimento beige
3.677 Foto di grandi ingressi e corridoi con una porta in legno bruno
1