300 Foto di grandi ingressi e corridoi con una porta rossa
Filtra anche per:
Budget
Ordina per:Popolari oggi
1 - 20 di 300 foto
1 di 3

Red double doors leading into the foyer with stairs going up to the second floor.
Photographer: Rob Karosis
Immagine di un grande ingresso country con pareti bianche, parquet scuro, una porta a due ante, una porta rossa e pavimento marrone
Immagine di un grande ingresso country con pareti bianche, parquet scuro, una porta a due ante, una porta rossa e pavimento marrone

Anice Hoachlander, Hoachlander Davis Photography
Esempio di un grande ingresso moderno con una porta a due ante, pareti grigie, pavimento in ardesia, una porta rossa e pavimento grigio
Esempio di un grande ingresso moderno con una porta a due ante, pareti grigie, pavimento in ardesia, una porta rossa e pavimento grigio

A custom lacquered orange pivot gate at the double-sided cedar wood slats courtyard enclosure provides both privacy and creates movement and pattern at the entry court.
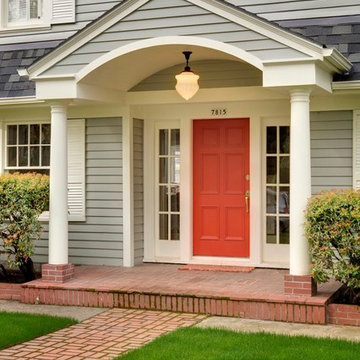
Stephen Cridland Photography
Idee per un grande ingresso o corridoio chic con una porta rossa
Idee per un grande ingresso o corridoio chic con una porta rossa
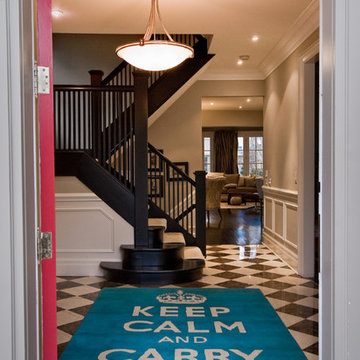
Photo by: Geoff Lackner
Idee per un grande ingresso design con una porta singola, pareti grigie, pavimento in marmo e una porta rossa
Idee per un grande ingresso design con una porta singola, pareti grigie, pavimento in marmo e una porta rossa
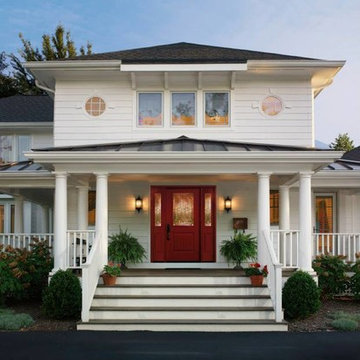
Esempio di un grande ingresso o corridoio tradizionale con pareti bianche, una porta singola e una porta rossa
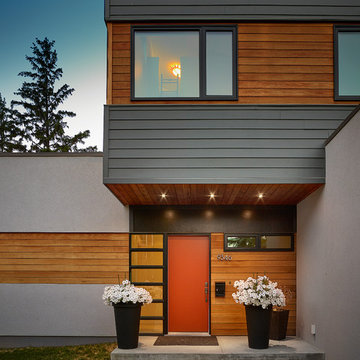
Merle Prosofsky
Ispirazione per una grande porta d'ingresso design con una porta singola, una porta rossa, pavimento in cemento e pavimento grigio
Ispirazione per una grande porta d'ingresso design con una porta singola, una porta rossa, pavimento in cemento e pavimento grigio
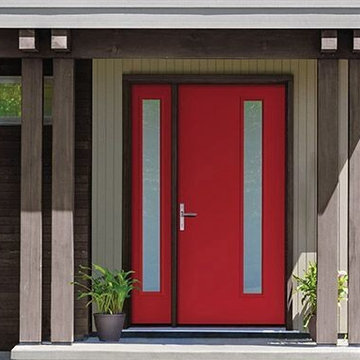
Idee per una grande porta d'ingresso design con una porta singola e una porta rossa
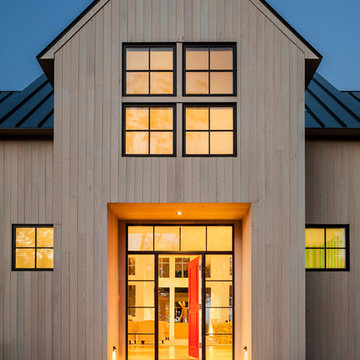
Detail of front door. Jeff Wolfram, photography
Idee per una grande porta d'ingresso country con una porta singola e una porta rossa
Idee per una grande porta d'ingresso country con una porta singola e una porta rossa
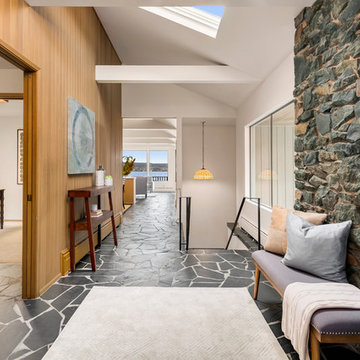
Esempio di un grande ingresso minimalista con pavimento in ardesia, una porta a due ante, una porta rossa, pavimento nero e pareti bianche
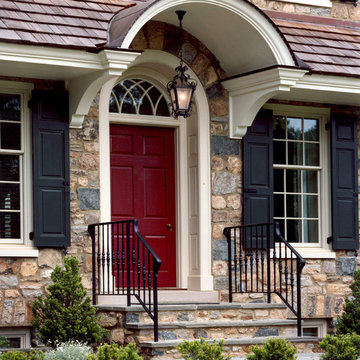
Photographer: Tom Crane
Immagine di una grande porta d'ingresso classica con pavimento in ardesia, una porta rossa e una porta singola
Immagine di una grande porta d'ingresso classica con pavimento in ardesia, una porta rossa e una porta singola
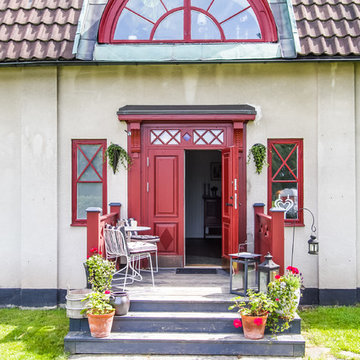
Foto di una grande porta d'ingresso nordica con una porta a due ante, una porta rossa, pareti bianche e pavimento in cemento
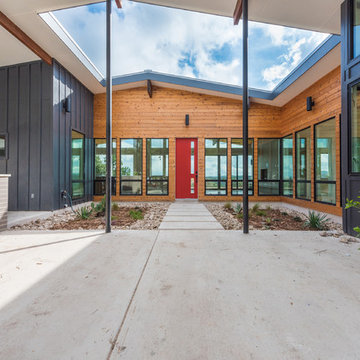
Amy Johnston Harper
Idee per una grande porta d'ingresso minimalista con pareti bianche, pavimento in cemento, una porta singola e una porta rossa
Idee per una grande porta d'ingresso minimalista con pareti bianche, pavimento in cemento, una porta singola e una porta rossa
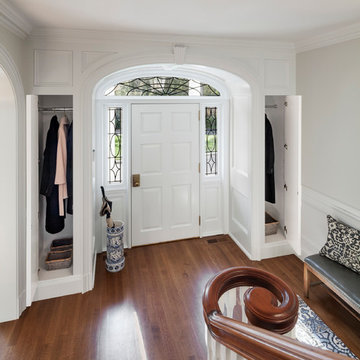
Woodruff Brown Photography
Ispirazione per una grande porta d'ingresso tradizionale con pareti bianche, pavimento in legno massello medio, una porta singola e una porta rossa
Ispirazione per una grande porta d'ingresso tradizionale con pareti bianche, pavimento in legno massello medio, una porta singola e una porta rossa
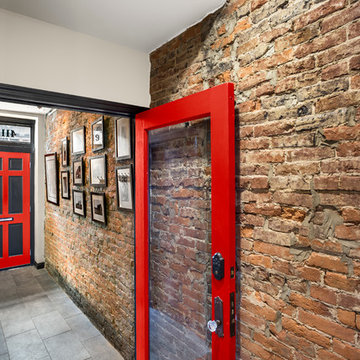
George Mendel
Ispirazione per un grande corridoio industriale con pareti rosse, pavimento in ardesia, una porta singola e una porta rossa
Ispirazione per un grande corridoio industriale con pareti rosse, pavimento in ardesia, una porta singola e una porta rossa
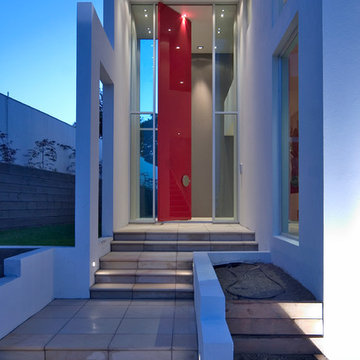
Esempio di un grande ingresso o corridoio minimal con una porta a pivot e una porta rossa
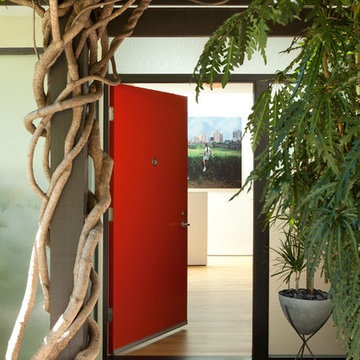
A modern mid-century house in the Los Feliz neighborhood of the Hollywood Hills, this was an extensive renovation. The house was brought down to its studs, new foundations poured, and many walls and rooms relocated and resized. The aim was to improve the flow through the house, to make if feel more open and light, and connected to the outside, both literally through a new stair leading to exterior sliding doors, and through new windows along the back that open up to canyon views. photos by Undine Prohl
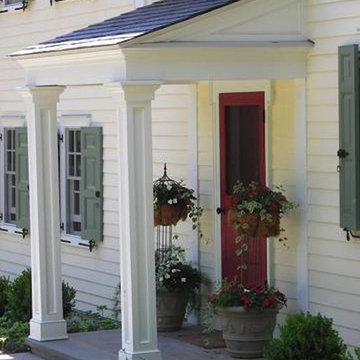
The new owners of this long neglected c.1780 vernacular late Georgian/early Federal era frame farmhouse hired R. J. Doerr to completely restore the interior and exterior and enlarge the existing house. The restoration was as extensive. The home's exterior was stripped, revealing a highly deteriorated mud and log nogged timber frame. Several contemporary and deteriorated Victorian era architectural elements were removed during the restoration to return the house to an appearance in keeping with its original construction. The house's earliest intact architectural features were retained and restored, while numerous missing details were faithfully replicated. New front and rear porches were added to the home to assume the place of long removed originals and the large central and end chimneys that define the house's roofline were completely reconstructed as part of the project.
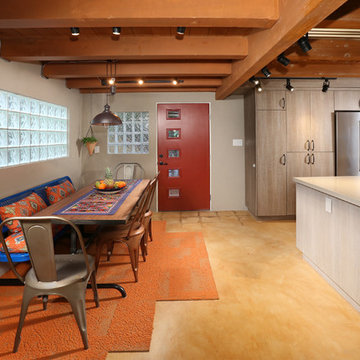
Full Home Renovation and Addition. Industrial Artist Style.
We removed most of the walls in the existing house and create a bridge to the addition over the detached garage. We created an very open floor plan which is industrial and cozy. Both bathrooms and the first floor have cement floors with a specialty stain, and a radiant heat system. We installed a custom kitchen, custom barn doors, custom furniture, all new windows and exterior doors. We loved the rawness of the beams and added corrugated tin in a few areas to the ceiling. We applied American Clay to many walls, and installed metal stairs. This was a fun project and we had a blast!
Tom Queally Photography
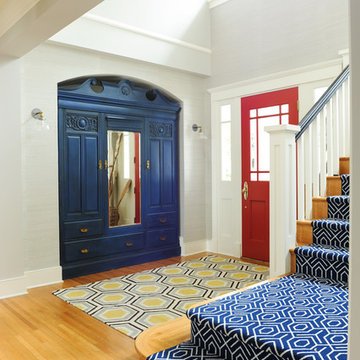
After refinishing the entry hutch it became a statement piece for one of the most important parts of the home.
Foto di un grande ingresso stile marino con pareti grigie, parquet chiaro, una porta singola, una porta rossa e pavimento marrone
Foto di un grande ingresso stile marino con pareti grigie, parquet chiaro, una porta singola, una porta rossa e pavimento marrone
300 Foto di grandi ingressi e corridoi con una porta rossa
1