369 Foto di grandi ingressi e corridoi vittoriani
Filtra anche per:
Budget
Ordina per:Popolari oggi
1 - 20 di 369 foto
1 di 3

With its cedar shake roof and siding, complemented by Swannanoa stone, this lakeside home conveys the Nantucket style beautifully. The overall home design promises views to be enjoyed inside as well as out with a lovely screened porch with a Chippendale railing.
Throughout the home are unique and striking features. Antique doors frame the opening into the living room from the entry. The living room is anchored by an antique mirror integrated into the overmantle of the fireplace.
The kitchen is designed for functionality with a 48” Subzero refrigerator and Wolf range. Add in the marble countertops and industrial pendants over the large island and you have a stunning area. Antique lighting and a 19th century armoire are paired with painted paneling to give an edge to the much-loved Nantucket style in the master. Marble tile and heated floors give way to an amazing stainless steel freestanding tub in the master bath.
Rachael Boling Photography

Stunning panelled staircase and hallway in a fully renovated Lodge House in the Strawberry Hill Gothic Style. c1883 Warfleet Creek, Dartmouth, South Devon. Colin Cadle Photography, Photo Styling by Jan

Laura Moss
Esempio di un grande ingresso vittoriano con pareti verdi e pavimento in legno massello medio
Esempio di un grande ingresso vittoriano con pareti verdi e pavimento in legno massello medio
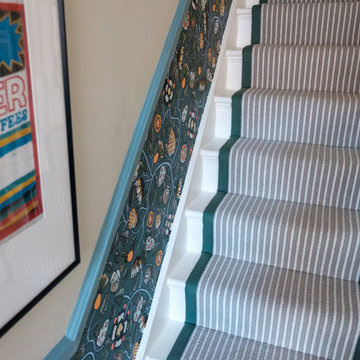
Opening the front door, visitors are greeted by a beautiful bespoke runner, incorporating Crucial Trading's brilliant Harbour in Calm Breeze. This very contemporary look is finished with a matching sage green linen taped edge.
On the upper floors, the stairs and landing have been finished in a more traditional wool loop carpet from Hammer, providing a warm and comfortable living and sleeping area for the family.
This
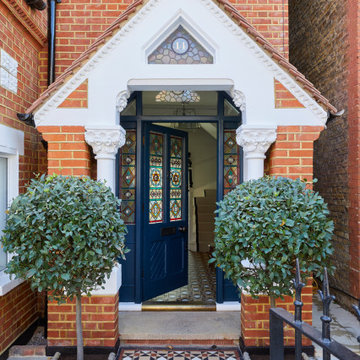
This lovely Victorian house in Battersea was tired and dated before we opened it up and reconfigured the layout. We added a full width extension with Crittal doors to create an open plan kitchen/diner/play area for the family, and added a handsome deVOL shaker kitchen.
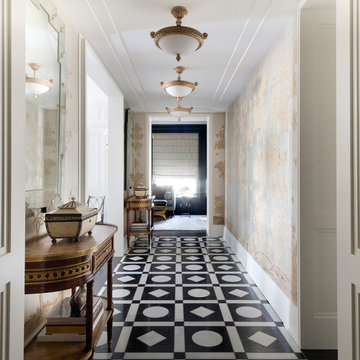
Foto di un grande ingresso o corridoio vittoriano con pavimento in gres porcellanato e pavimento multicolore
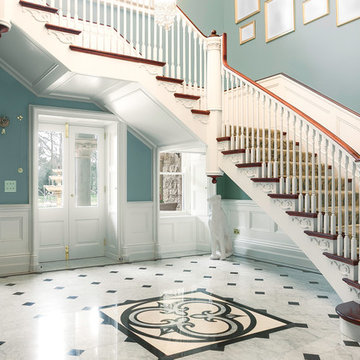
Celine
Immagine di un grande ingresso o corridoio vittoriano con pavimento in marmo e pareti blu
Immagine di un grande ingresso o corridoio vittoriano con pavimento in marmo e pareti blu
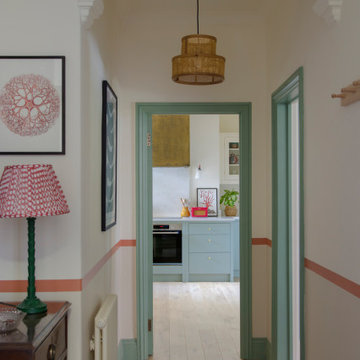
Foto di un grande ingresso o corridoio vittoriano con pareti bianche e parquet chiaro
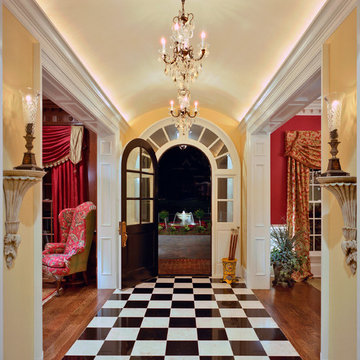
Photo by Southern Exposure Photography. Photo owned by Durham Designs & Consulting, LLC.
Immagine di un grande ingresso vittoriano con pareti gialle, pavimento in marmo, una porta singola, una porta in legno scuro e pavimento nero
Immagine di un grande ingresso vittoriano con pareti gialle, pavimento in marmo, una porta singola, una porta in legno scuro e pavimento nero
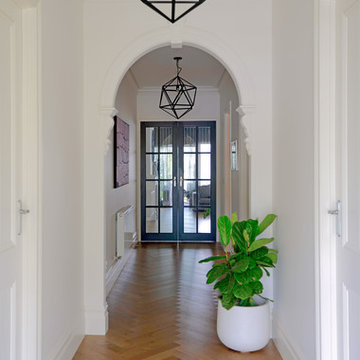
www.pauldistefanodesign.com
Ispirazione per un grande corridoio vittoriano con pareti bianche, pavimento in legno massello medio, una porta singola e una porta nera
Ispirazione per un grande corridoio vittoriano con pareti bianche, pavimento in legno massello medio, una porta singola e una porta nera
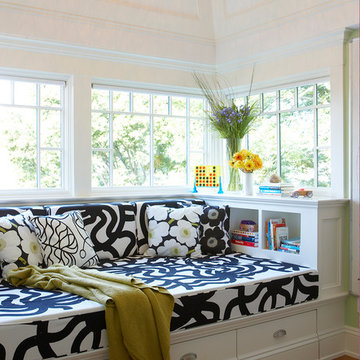
Calling this 1890 Victorian home a restoration would be an understatement. The homeowners had all four stories stripped down to the frame and rebuilt with an attached garage and an all-new roof deck. This created a design challenge to tie the garage into the existing structure without sacrificing the traditional Victorian aesthetic. To achieve the final product, a conservatory-style connection was built between the garage and house to both join them together and link each level with a stair tower. Marvin windows played a key role in complementing the curved copper roof and preserving the character and period of the house. The glass left a pleasant transition between the different levels throughout the home.
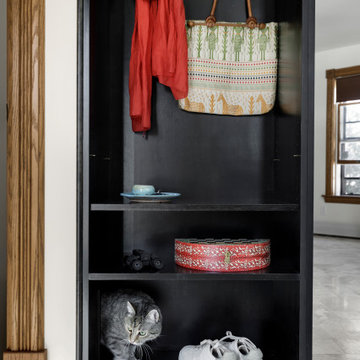
Catchall cubby at the end of cabinet run allowing for jacket, shoe storage with integrated cat door on internal within cubby allowing kitties access to the basement litterbox.
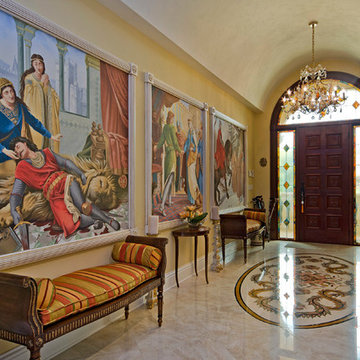
chandelier, marble floor, stained glass, floor medallion, arched window, wall mural, upholstered benches, decorative credenza, arched ceiling, cathedral ceiling, wall trim, framed art, art light, table lamp, grand, renaissance
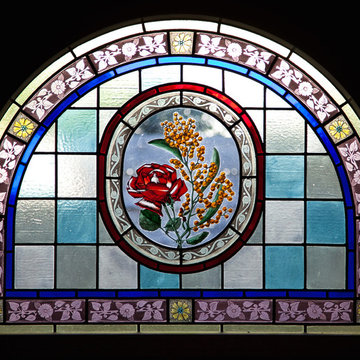
Photos by Sarah Wood Photography.
Architect’s notes:
Major refurbishment of an 1880’s Victorian home. Spaces were reconfigured to suit modern life while being respectful of the original building. A meandering family home with a variety of moods and finishes.
Special features:
Low-energy lighting
Grid interactive electric solar panels
80,000 liter underground rain water storage
Low VOC paints
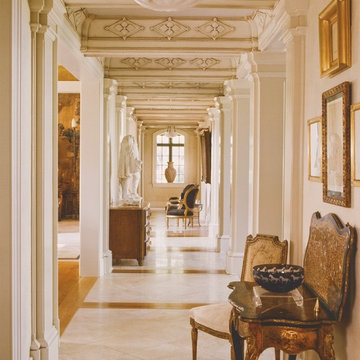
Esempio di un grande ingresso o corridoio vittoriano con pareti bianche e pavimento in marmo
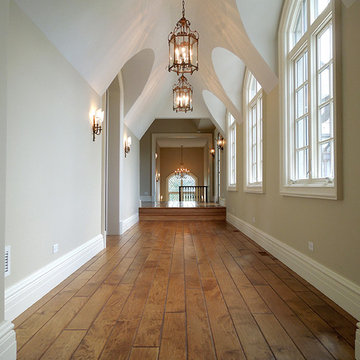
Opulent details elevate this suburban home into one that rivals the elegant French chateaus that inspired it. Floor: Variety of floor designs inspired by Villa La Cassinella on Lake Como, Italy. 6” wide-plank American Black Oak + Canadian Maple | 4” Canadian Maple Herringbone | custom parquet inlays | Prime Select | Victorian Collection hand scraped | pillowed edge | color Tolan | Satin Hardwax Oil. For more information please email us at: sales@signaturehardwoods.com
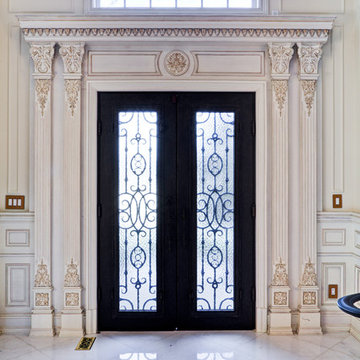
Esempio di una grande porta d'ingresso vittoriana con pareti bianche, pavimento in gres porcellanato, una porta a due ante, una porta nera e pavimento bianco
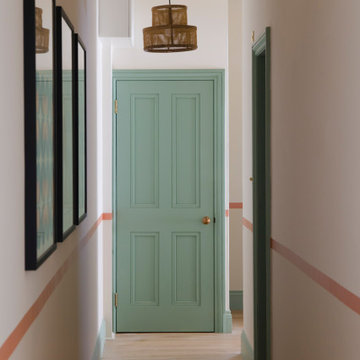
Esempio di un grande ingresso o corridoio vittoriano con pareti bianche e parquet chiaro
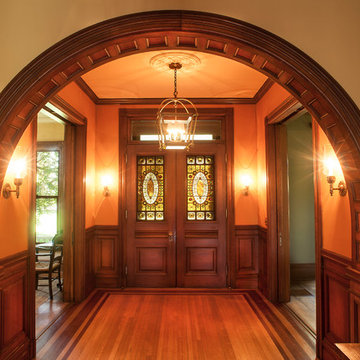
Foto di un grande ingresso o corridoio vittoriano con pareti gialle, pavimento in legno massello medio e pavimento marrone
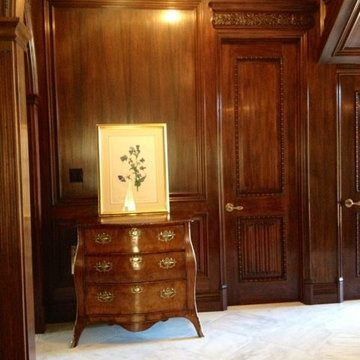
Ispirazione per un grande ingresso vittoriano con pareti marroni, pavimento in marmo, una porta singola, una porta in legno scuro e pavimento bianco
369 Foto di grandi ingressi e corridoi vittoriani
1