48 Foto di grandi ingressi e corridoi con una porta arancione
Filtra anche per:
Budget
Ordina per:Popolari oggi
1 - 20 di 48 foto

A mountain modern residence situated in the Gallatin Valley of Montana. Our modern aluminum door adds just the right amount of flair to this beautiful home designed by FORMation Architecture. The Circle F Residence has a beautiful mixture of natural stone, wood and metal, creating a home that blends flawlessly into it’s environment.
The modern door design was selected to complete the home with a warm front entrance. This signature piece is designed with horizontal cutters and a wenge wood handle accented with stainless steel caps. The obscure glass was chosen to add natural light and provide privacy to the front entry of the home. Performance was also factor in the selection of this piece; quad pane glass and a fully insulated aluminum door slab offer high performance and protection from the extreme weather. This distinctive modern aluminum door completes the home and provides a warm, beautiful entry way.
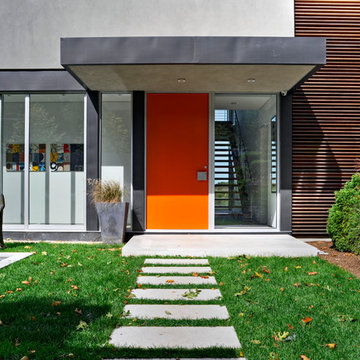
Immagine di una grande porta d'ingresso moderna con pareti grigie, pavimento in pietra calcarea, una porta a pivot e una porta arancione
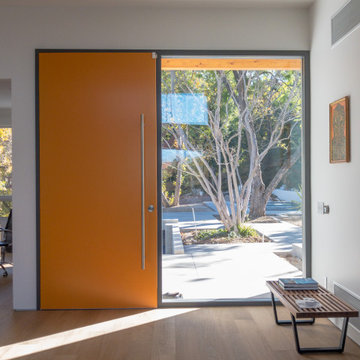
The ceilings were raised to 10' throughout much of the new house, and a skylight was installed over the interior stair to bring light to the darker level below.

View of entry hall at night.
Scott Hargis Photography.
Foto di un grande ingresso moderno con pareti bianche, una porta singola, una porta arancione e parquet chiaro
Foto di un grande ingresso moderno con pareti bianche, una porta singola, una porta arancione e parquet chiaro
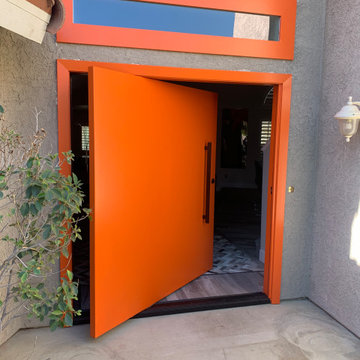
Idee per una grande porta d'ingresso design con pareti grigie, pavimento in cemento, una porta a pivot, una porta arancione e pavimento bianco
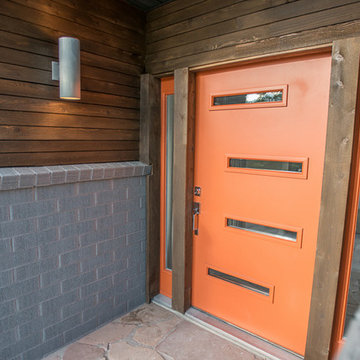
Skhepnerphotography.blogspot.com
Ispirazione per una grande porta d'ingresso contemporanea con pareti grigie, pavimento in cemento, una porta a pivot e una porta arancione
Ispirazione per una grande porta d'ingresso contemporanea con pareti grigie, pavimento in cemento, una porta a pivot e una porta arancione

Mark Woods
Foto di un grande ingresso design con pareti bianche, una porta singola, una porta arancione, pavimento grigio e pavimento in ardesia
Foto di un grande ingresso design con pareti bianche, una porta singola, una porta arancione, pavimento grigio e pavimento in ardesia
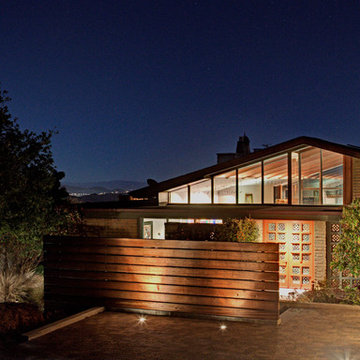
Home Entry: Recycled old-growth redwood beams form a wind and privacy screen sheltering the front entry courtyard. Dramatic lighting highlight both the existing mid-century modern structure and the new modern interior.
Photo: Jason Wells
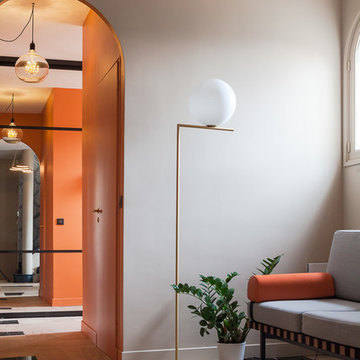
franck brouillet
Foto di un grande ingresso mediterraneo con pareti grigie, una porta singola, una porta arancione e pavimento beige
Foto di un grande ingresso mediterraneo con pareti grigie, una porta singola, una porta arancione e pavimento beige
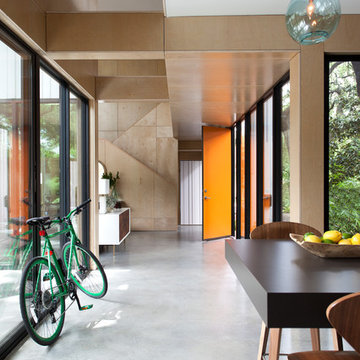
Ryann Ford Photography
Foto di un grande corridoio design con pavimento in cemento, una porta singola, una porta arancione, pareti beige e pavimento grigio
Foto di un grande corridoio design con pavimento in cemento, una porta singola, una porta arancione, pareti beige e pavimento grigio
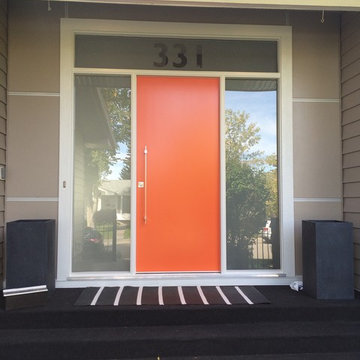
This modern exterior door spans 7' wide x 9' tall - the solid flush panel slab is 3'6 x 8'0 alone. Satin etched glass sidelites with the house numbers built in to the glass.
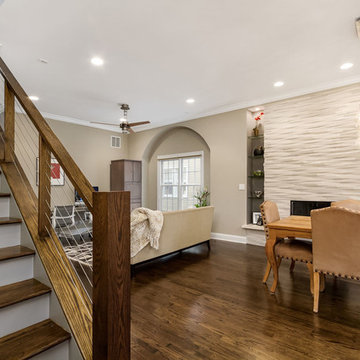
Designer, Kapan Shipman, created two contemporary fireplaces and unique built-in displays in this historic Andersonville home. The living room cleverly uses the unique angled space to house a sleek stone and wood fireplace with built in shelving and wall-mounted tv. We also custom built a vertical built-in closet at the back entryway as a mini mudroom for extra storage at the door. In the open-concept dining room, a gorgeous white stone gas fireplace is the focal point with a built-in credenza buffet for the dining area. At the front entryway, Kapan designed one of our most unique built ins with floor-to-ceiling wood beams anchoring white pedestal boxes for display. Another beauty is the industrial chic stairwell combining steel wire and a dark reclaimed wood bannister.
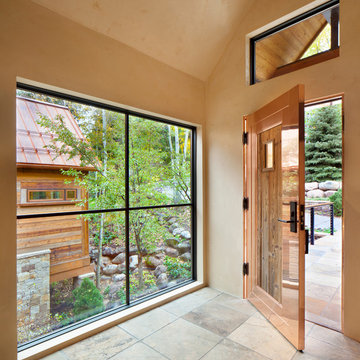
This contemporary mountain home in Vail Village, CO melds mountain rustic with contemporary design. Arrigoni Woods installed reclaimed wood sunburnt siding on the exterior. Image by Gibeon Photography.
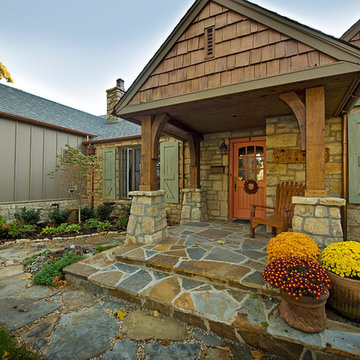
Ispirazione per una grande porta d'ingresso rustica con pareti beige, pavimento in ardesia, una porta singola e una porta arancione
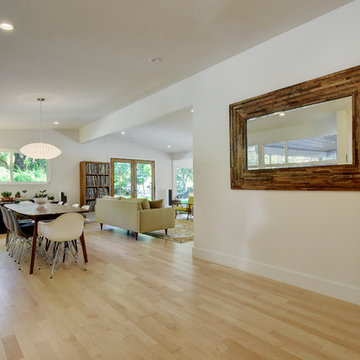
Allison Cartwright, Photographer
RRS Design + Build is a Austin based general contractor specializing in high end remodels and custom home builds. As a leader in contemporary, modern and mid century modern design, we are the clear choice for a superior product and experience. We would love the opportunity to serve you on your next project endeavor. Put our award winning team to work for you today!
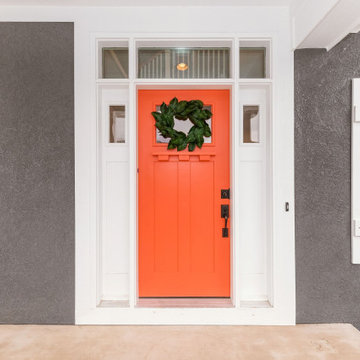
Foto di una grande porta d'ingresso costiera con una porta singola e una porta arancione
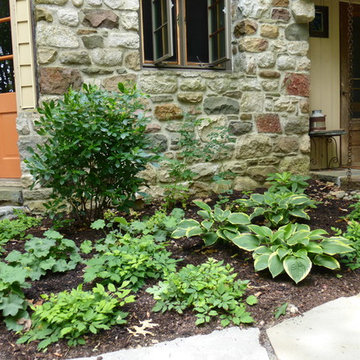
Small shade garden at entrance at the edge of a patio. A copper rain chain was installed and to issue gutter rainwater into a hidden retention box. A PVC pipe ran from the chamber, under pavers and daylighted onto hillside to left.
Plantings include Clethra, Astilbe pumila, Thalictrum rochebruneanum, Rogersia aeculifolia, Alchemilla mollis, Hosta.
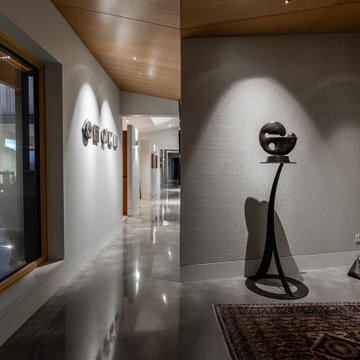
Ispirazione per un grande ingresso design con pareti grigie, pavimento in cemento, una porta singola, una porta arancione, pavimento grigio, soffitto in perlinato e carta da parati
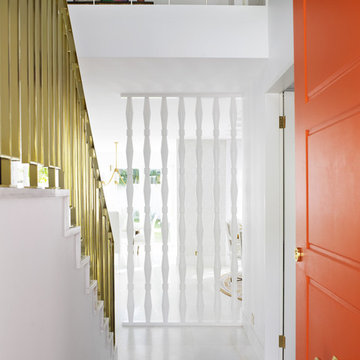
Anson Smart
Ispirazione per una grande porta d'ingresso minimalista con pareti bianche, pavimento in marmo, una porta singola e una porta arancione
Ispirazione per una grande porta d'ingresso minimalista con pareti bianche, pavimento in marmo, una porta singola e una porta arancione
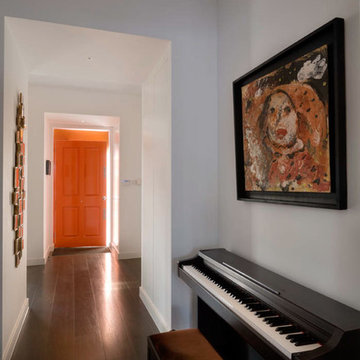
On entering the house, one is presented with an enfilade stretching to the living room beyond. The bright orange lacquered front door picks up on the similarly-coloured washbasin in the cloakroom, as well as the adjacent artworks.
Photographer: Bruce Hemming
48 Foto di grandi ingressi e corridoi con una porta arancione
1