1.171 Foto di grandi ingressi e corridoi blu
Filtra anche per:
Budget
Ordina per:Popolari oggi
1 - 20 di 1.171 foto

Photographer: Tom Crane
Ispirazione per un grande ingresso o corridoio tradizionale con pareti blu e pavimento in legno massello medio
Ispirazione per un grande ingresso o corridoio tradizionale con pareti blu e pavimento in legno massello medio
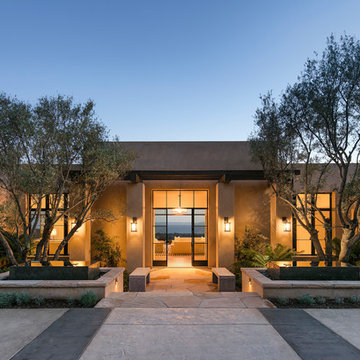
Jim Bartsch
Foto di una grande porta d'ingresso minimal con pareti beige, pavimento in legno massello medio, una porta singola e una porta in vetro
Foto di una grande porta d'ingresso minimal con pareti beige, pavimento in legno massello medio, una porta singola e una porta in vetro
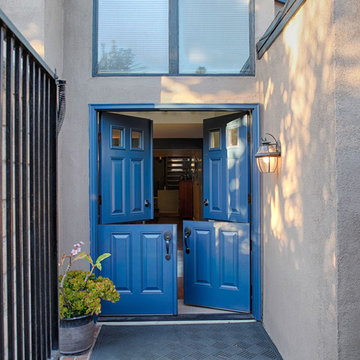
6 panel blue Dutch double doors. Huntington Beach, CA.
Idee per una grande porta d'ingresso classica con pareti marroni, una porta olandese e una porta blu
Idee per una grande porta d'ingresso classica con pareti marroni, una porta olandese e una porta blu
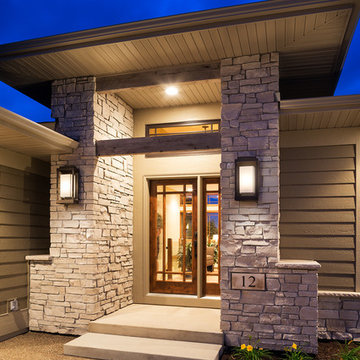
Landmark Photography
Ispirazione per una grande porta d'ingresso minimal con una porta singola e una porta in vetro
Ispirazione per una grande porta d'ingresso minimal con una porta singola e una porta in vetro
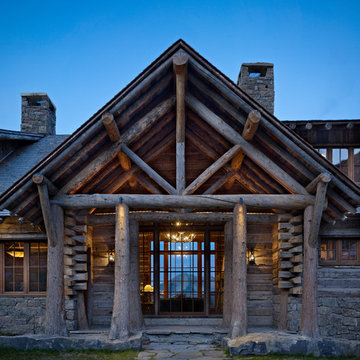
MillerRoodell Architects // Benjamin Benschneider Photography
Ispirazione per una grande porta d'ingresso rustica
Ispirazione per una grande porta d'ingresso rustica
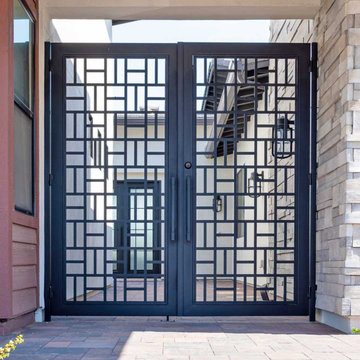
Every Iron & Wood Gate from First Impression Ironworks is designed to provide security and beauty to your home, and is always custom built to your home’s specifications. Each gate is made in Arizona from the highest quality materials sourced here in the U.S.A., using only 100% American steel. Each Iron Gate is crafted from the most robust steel and gate posts available, as well as a standard 10” steel latch and lock guard, name brand Kwikset or Schlage hardware is always included, and customization is available for whatever needs fit your home best. Our product line includes a customizable array of steel plate gates, iron and wood gates, wrought iron and glass, or timeless iron and redwood gates. You can choose your Iron Gate from a variety of styles such as Contemporary, Traditional and Tuscan, and with additional options such as arches or digital locks. Our design consultants are here to help – let us know how we can create a one-of-a-kind Iron Gate for your home today!
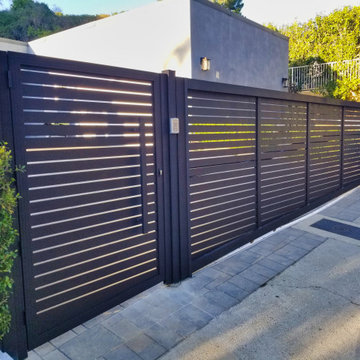
Modern home is now framed with beauty and brought to a higher level of security. Our low-maintenance fences and gates are powder-coated as well.
Esempio di un grande ingresso o corridoio design
Esempio di un grande ingresso o corridoio design
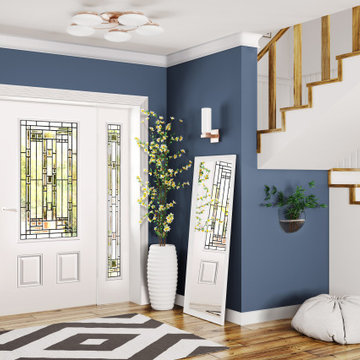
Transitional homes are a mix of traditional and contemporary, helping you to create a fun personality for your space with bold colors and clean lines. The casing, crown, and baseboard moulding stand out against this blue wall and the white Belleville door with Naples glass is a beautiful addition to add artful detail.
Door: BLS-404-366-2
Sidelite: SIA151-366
Crown: 444MUL-3
Baseboard: 372MUL-5
Casing: 158MUL-4
Visit us at: www.elandelwoodproducts.com
(©Vadim Andrushchenko/AdobeStock)
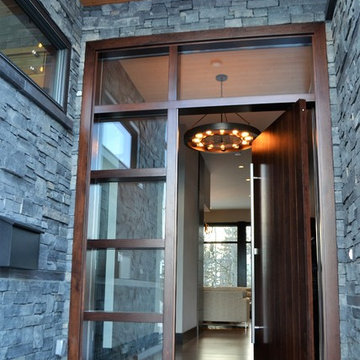
Esempio di un grande ingresso minimal con pareti bianche, pavimento in legno massello medio, pavimento marrone, una porta singola e una porta in legno scuro

Casey Dunn Photography
Immagine di un grande ingresso o corridoio contemporaneo
Immagine di un grande ingresso o corridoio contemporaneo
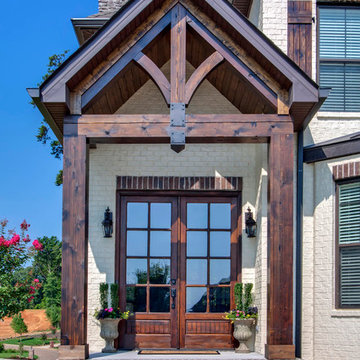
Foto di una grande porta d'ingresso tradizionale con una porta a due ante e una porta in legno bruno

Esempio di una grande porta d'ingresso moderna con pareti bianche, pavimento in mattoni, una porta a due ante, una porta blu, pavimento rosso e soffitto a volta

The entry offers an invitation to view the spectacular city and mountain views beyond. Cedar ceilings and overhangs, large format porcelain panel cladding, and split-faced silver travertine provide a warm and textured material palette. A pivot glass door welcomes guests.
Estancia Club
Builder: Peak Ventures
Landscape: High Desert Designs
Interior Design: Ownby Design
Photography: Jeff Zaruba
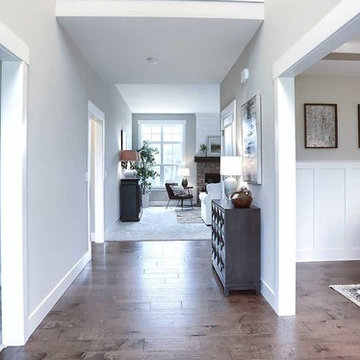
This 2-story home with inviting front porch includes a 3-car garage and mudroom entry complete with convenient built-in lockers. Stylish hardwood flooring in the foyer extends to the dining room, kitchen, and breakfast area. To the front of the home a formal living room is adjacent to the dining room with elegant tray ceiling and craftsman style wainscoting and chair rail. A butler’s pantry off of the dining area leads to the kitchen and breakfast area. The well-appointed kitchen features quartz countertops with tile backsplash, stainless steel appliances, attractive cabinetry and a spacious pantry. The sunny breakfast area provides access to the deck and back yard via sliding glass doors. The great room is open to the breakfast area and kitchen and includes a gas fireplace featuring stone surround and shiplap detail. Also on the 1st floor is a study with coffered ceiling. The 2nd floor boasts a spacious raised rec room and a convenient laundry room in addition to 4 bedrooms and 3 full baths. The owner’s suite with tray ceiling in the bedroom, includes a private bathroom with tray ceiling, quartz vanity tops, a freestanding tub, and a 5’ tile shower.

Working with & alongside the Award Winning Janey Butler Interiors, on this fabulous Country House Renovation. The 10,000 sq ft House, in a beautiful elevated position in glorious open countryside, was very dated, cold and drafty. A major Renovation programme was undertaken as well as achieving Planning Permission to extend the property, demolish and move the garage, create a new sweeping driveway and to create a stunning Skyframe Swimming Pool Extension on the garden side of the House. This first phase of this fabulous project was to fully renovate the existing property as well as the two large Extensions creating a new stunning Entrance Hall and back door entrance. The stunning Vaulted Entrance Hall area with arched Millenium Windows and Doors and an elegant Helical Staircase with solid Walnut Handrail and treads. Gorgeous large format Porcelain Tiles which followed through into the open plan look & feel of the new homes interior. John Cullen floor lighting and metal Lutron face plates and switches. Gorgeous Farrow and Ball colour scheme throughout the whole house. This beautiful elegant Entrance Hall is now ready for a stunning Lighting sculpture to take centre stage in the Entrance Hallway as well as elegant furniture. More progress images to come of this wonderful homes transformation coming soon. Images by Andy Marshall
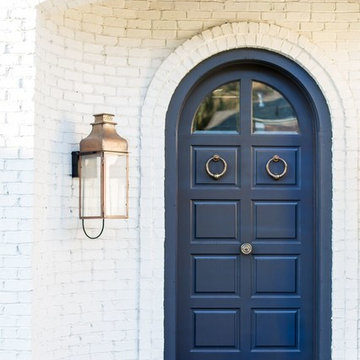
Front Entry Door for the 'Lausanne'; Lindsay Salazar Photography
Esempio di un grande ingresso tradizionale con pareti bianche, pavimento in pietra calcarea, una porta singola e una porta blu
Esempio di un grande ingresso tradizionale con pareti bianche, pavimento in pietra calcarea, una porta singola e una porta blu
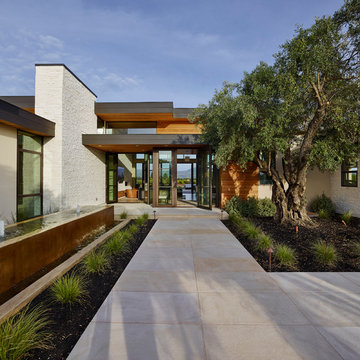
Adrian Gregorutti
Idee per una grande porta d'ingresso design con pareti beige, una porta in vetro e una porta a due ante
Idee per una grande porta d'ingresso design con pareti beige, una porta in vetro e una porta a due ante
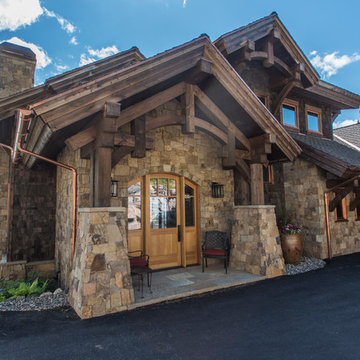
Stunning mountain side home overlooking McCall and Payette Lake. This home is 5000 SF on three levels with spacious outdoor living to take in the views. A hybrid timber frame home with hammer post trusses and copper clad windows. Super clients, a stellar lot, along with HOA and civil challenges all come together in the end to create some wonderful spaces.
Joshua Roper Photography
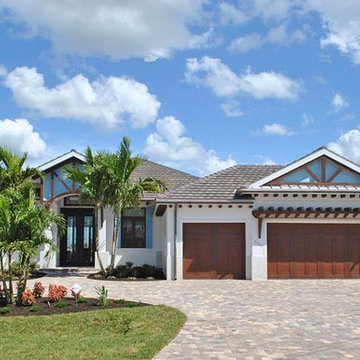
One of the hottest trends in the real estate markets is blending traditional architecture and contemporary finishes. This home is the prime example. The Mediterranean architecture and contemporary wrought iron door come together to make for a beautiful home.

Esempio di un grande ingresso o corridoio tradizionale con una porta singola, una porta nera e pareti gialle
1.171 Foto di grandi ingressi e corridoi blu
1