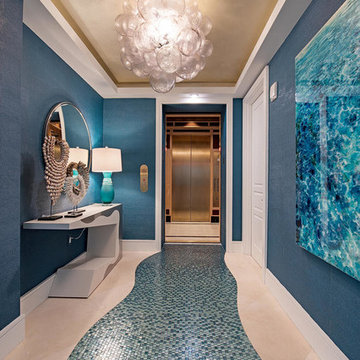86 Foto di grandi ingressi e corridoi con pavimento blu
Filtra anche per:
Budget
Ordina per:Popolari oggi
1 - 20 di 86 foto

Diseño y construcción de oficinas corporativas en el centro de Barcelona.
Techo con instalaciones descubiertas y paneles acústicos para absorver la reberverancia.
Suelo de pvc imitación madera en los pasillos, y moqueta en las zonas de trabajo.
Cabinas telefónicas acústicas individuales
Diseño de vinilos para mamparas de vidrio
Diseño y suministro de mobiliario a medida con taquillas y jardineras.
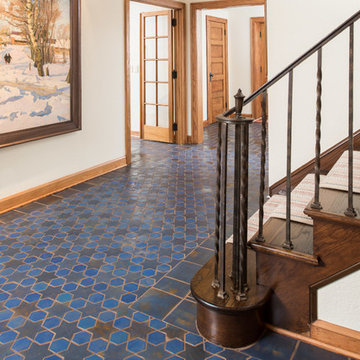
Stars spread out below this classic staircase like the night sky. Interlocking tiles benefit from a larger floor plan to make the most of their shapes and color variations.
Photographer: Kory Kevin, Interior Designer: Martha Dayton Design, Architect: Rehkamp Larson Architects, Tiler: Reuter Quality Tile
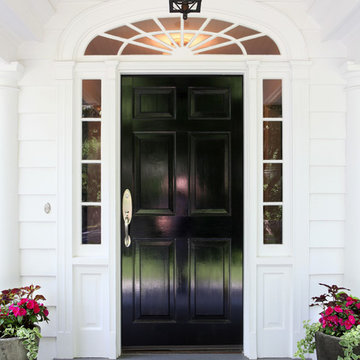
Our Princeton Architects designed the barrel vaulted ceiling to complement the existing transom window above the front door.
Esempio di una grande porta d'ingresso chic con pareti bianche, pavimento in ardesia, una porta singola, una porta nera e pavimento blu
Esempio di una grande porta d'ingresso chic con pareti bianche, pavimento in ardesia, una porta singola, una porta nera e pavimento blu
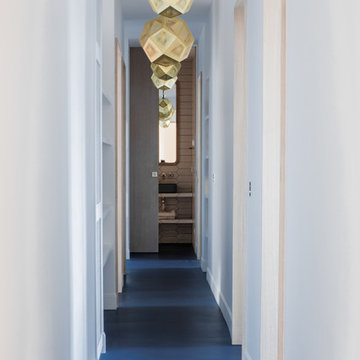
Stéphane Deroussent
Foto di un grande ingresso o corridoio design con pavimento in cemento e pavimento blu
Foto di un grande ingresso o corridoio design con pavimento in cemento e pavimento blu
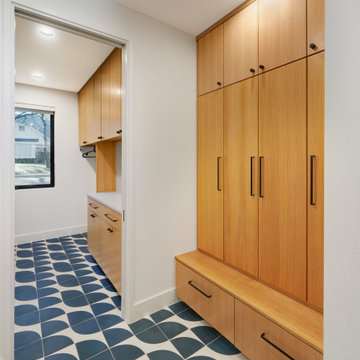
Esempio di un grande ingresso o corridoio moderno con pavimento in gres porcellanato e pavimento blu
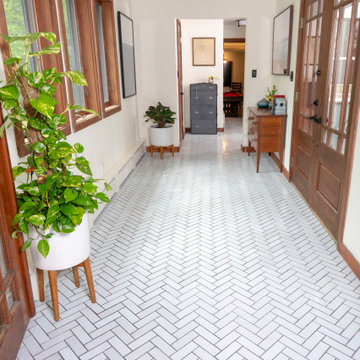
Start out with a show stopper by adding light blue herringbone tile into your entryway floor design.
DESIGN
High Street Homes
Tile Shown: 2x6 in Moonshine
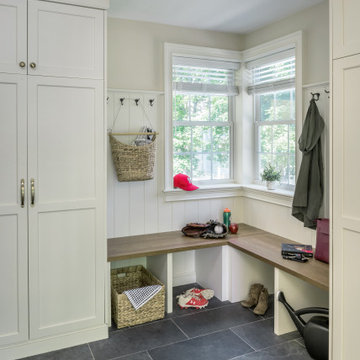
A mudroom addition for a busy family's gear. Photography by Aaron Usher III. See more on Instagram @redhousedesignbuild
Esempio di un grande ingresso con anticamera chic con pareti bianche, pavimento in ardesia, una porta singola, una porta blu, pavimento blu e pannellatura
Esempio di un grande ingresso con anticamera chic con pareti bianche, pavimento in ardesia, una porta singola, una porta blu, pavimento blu e pannellatura
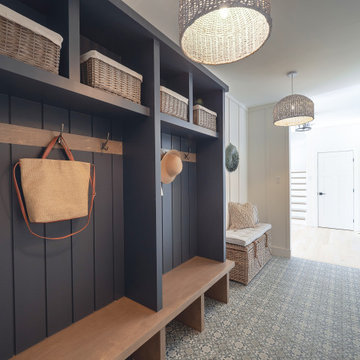
Modern lake house decorated with warm wood tones and blue accents.
Esempio di un grande ingresso con anticamera classico con pareti bianche, pavimento in gres porcellanato, una porta singola e pavimento blu
Esempio di un grande ingresso con anticamera classico con pareti bianche, pavimento in gres porcellanato, una porta singola e pavimento blu
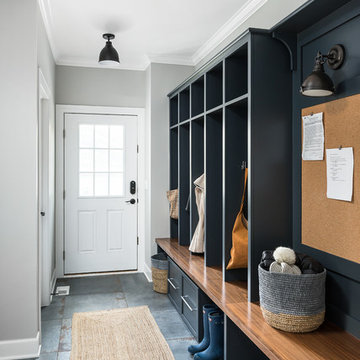
Picture Perfect home
Ispirazione per un grande ingresso con anticamera chic con pareti grigie, pavimento in gres porcellanato e pavimento blu
Ispirazione per un grande ingresso con anticamera chic con pareti grigie, pavimento in gres porcellanato e pavimento blu
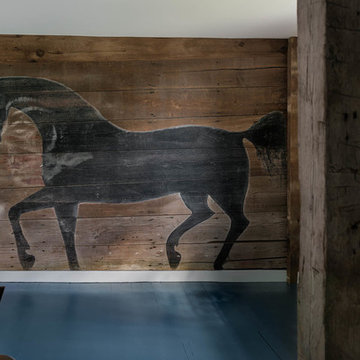
Rob Karosis: Photographer
Idee per un grande ingresso o corridoio bohémian con pareti marroni, parquet scuro e pavimento blu
Idee per un grande ingresso o corridoio bohémian con pareti marroni, parquet scuro e pavimento blu
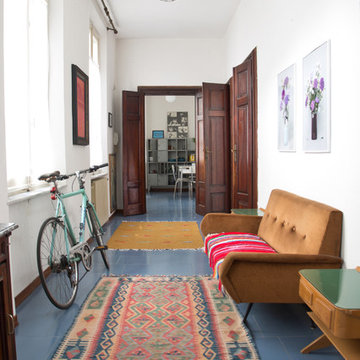
Cristina Cusani © Houzz 2018
Esempio di un grande ingresso o corridoio boho chic con pareti bianche, pavimento con piastrelle in ceramica e pavimento blu
Esempio di un grande ingresso o corridoio boho chic con pareti bianche, pavimento con piastrelle in ceramica e pavimento blu

Esempio di un grande ingresso con anticamera country con pareti blu, pavimento in laminato, pavimento blu, soffitto a volta, pannellatura e armadio

Grandkids stay organized when visiting in this functional mud room, with shiplap white walls, a custom bench and plenty of cabinetry for storage. Pillow fabrics by Scion.
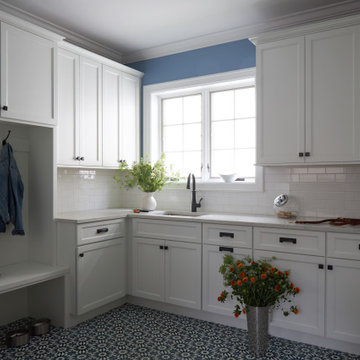
Download our free ebook, Creating the Ideal Kitchen. DOWNLOAD NOW
As with most projects, it all started with the kitchen layout. The home owners came to us wanting to upgrade their kitchen and overall aesthetic in their suburban home, with a combination of fresh paint, updated finishes, and improved flow for more ease when doing everyday activities.
A monochromatic, earth-toned palette left the kitchen feeling uninspired. It lacked the brightness they wanted from their space. An eat-in table underutilized the available square footage. The butler’s pantry was out of the way and hard to access, and the dining room felt detached from the kitchen.
Lead Designer, Stephanie Cole, saw an improved layout for the spaces that were no longer working for this family. By eliminating an existing wall between the kitchen and dining room, and relocating the bar area to the dining room, we opened up the kitchen, providing all the space we needed to create a dreamy and functional layout. A new perimeter configuration promoted circulation while also making space for a large and functional island loaded with seating – a must for any family. Because an island that isn’t big enough for everyone (and a few more) is a recipe for disaster. The light white cabinetry is fresh and contrasts with the deeper tones in the wood flooring, creating a modern aesthetic that is elevated, yet approachable for everyday living.
With better flow as the overarching goal, we made some structural changes too. To remove a bottleneck in the entryway, we angled one of the dining room walls to create more natural separation between rooms and facilitate ease of movement throughout the large space.
At The Kitchen Studio, we believe a well-designed kitchen uses every square inch to the fullest. By starting from scratch, it was possible to rethink the entire kitchen layout and design the space according to how it is used, because the kitchen shouldn’t make it harder to feed the family. A new location for the existing range, flanked by a new column refrigerator and freezer on each side, worked to anchor the space. The very large and very spacious island (a dream island if we do say so ourselves) now houses the primary sink and provides ample space for food prep and family gathering.
The new kitchen table and coordinating banquette seating provide a cozy nook for quick breakfasts before school or work, and evening homework sessions. Elegant gold details catch the natural light, elevating the aesthetic.
The dining room was transformed into one of this client’s favorite spaces and we couldn’t agree more. We saw an opportunity to give the dining room a more distinguished identity by closing off the entrance from the foyer. The relocated wet bar enhances the sophisticated vibe of this gathering space, complete with beautiful antique mirror tiles and open shelving encased by moody built-in cabinets.
Updated furnishings add warmth. A rich walnut table is paired with custom chairs in a muted coral fabric. The large, transitional chandelier grounds the room, pairing beautifully with the gold finishes prevalent in the faucet and cabinet hardware. Linen-inspired wallpaper and cream-toned window treatments add to the glamorous feel of this entertainment space.
There is no way around it. The laundry room was cramped. The large washer and dryer blocked access to the sink and left little room for the space to serve its other essential function – as a mudroom. Because we reworked the kitchen layout to create more space overall, we could rethink the mudroom too – an essential for any busy family. The first step was moving the washer and dryer to an existing area on the second floor, where most of the family’s laundry lives (no one wants to carry laundry up and down the stairs if they don’t have to anyway). This is a more functional solution and opened up the space for all the mudroom necessities – including the existing kitchen refrigerator, loads of built-in cubbies, and a bench.
It’s hard to not fall in love with every detail of a new space, especially when it serves your day-to-day life. But that doesn’t mean the clients didn’t have their favorite features they use on the daily. This remodel was focused largely on function with a new kitchen layout. And it’s the functional features that have the biggest impact. The large island provides much needed workspace in the kitchen and is a spot where everyone gathers together – it grounds the space and the family. And the custom counter stools are the icing on the cake. The nearby mudroom has everything their previous space was lacking – ample storage, space for everyone’s essentials, and the beloved cement floor tiles that are both durable and artistic.

Lisa Carroll
Idee per un grande corridoio country con pareti bianche, pavimento in ardesia, una porta singola, una porta in legno scuro e pavimento blu
Idee per un grande corridoio country con pareti bianche, pavimento in ardesia, una porta singola, una porta in legno scuro e pavimento blu
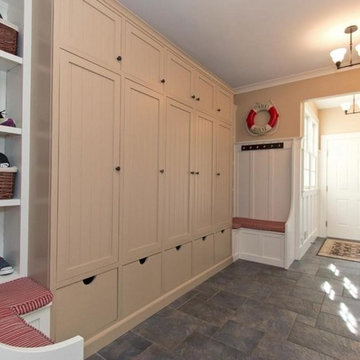
Esempio di un grande ingresso con anticamera country con pareti beige, pavimento in ardesia, una porta singola, una porta bianca e pavimento blu
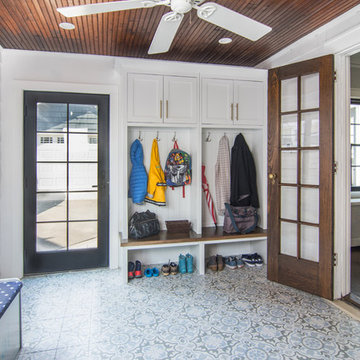
The remodeled mudroom features reporposed vinyl floor tiles, bench seating and storage, hardwood ceiling and recessed panel cabinets. AMA Construction, Laura Molina kitchen design, In House Photography.
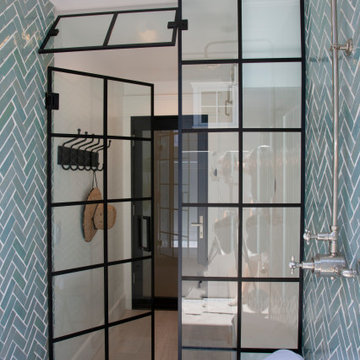
This is a covered semi-enclosed beach entry to the house
Foto di un grande ingresso con anticamera costiero con pareti blu, pavimento con piastrelle in ceramica, una porta singola, una porta in vetro e pavimento blu
Foto di un grande ingresso con anticamera costiero con pareti blu, pavimento con piastrelle in ceramica, una porta singola, una porta in vetro e pavimento blu

Vivienda familiar con marcado carácter de la arquitectura tradicional Canaria, que he ha querido mantener en los elementos de fachada usando la madera de morera tradicional en las jambas, las ventanas enrasadas en el exterior de fachada, pero empleando materiales y sistemas contemporáneos como la hoja oculta de aluminio, la plegable (ambas de Cortizo) o la pérgola bioclimática de Saxun. En los interiores se recupera la escalera original y se lavan los pilares para llegar al hormigón. Se unen los espacios de planta baja para crear un recorrido entre zonas de día. Arriba se conserva el práctico espacio central, que hace de lugar de encuentro entre las habitaciones, potenciando su fuerza con la máxima apertura al balcón canario a la fachada principal.
86 Foto di grandi ingressi e corridoi con pavimento blu
1
