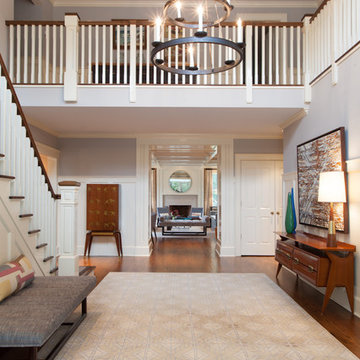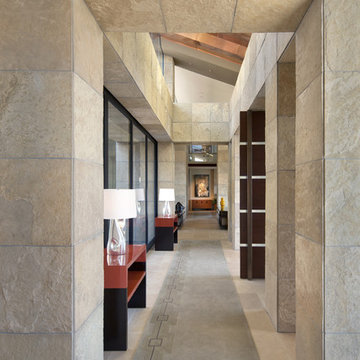50.284 Foto di grandi ingressi e corridoi
Filtra anche per:
Budget
Ordina per:Popolari oggi
741 - 760 di 50.284 foto
1 di 2
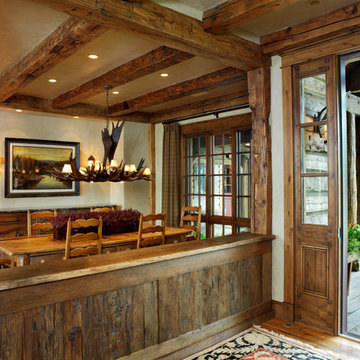
Welcome to the essential refined mountain rustic home: warm, homey, and sturdy. The house’s structure is genuine heavy timber framing, skillfully constructed with mortise and tenon joinery. Distressed beams and posts have been reclaimed from old American barns to enjoy a second life as they define varied, inviting spaces. Traditional carpentry is at its best in the great room’s exquisitely crafted wood trusses. Rugged Lodge is a retreat that’s hard to return from.
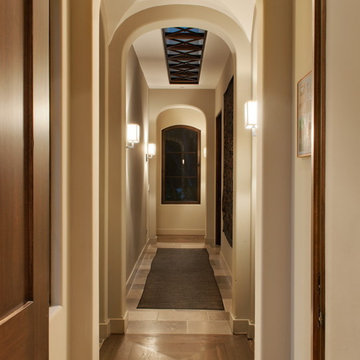
photo:Ryan Haag
Foto di un grande ingresso o corridoio mediterraneo con pareti bianche e pavimento in travertino
Foto di un grande ingresso o corridoio mediterraneo con pareti bianche e pavimento in travertino
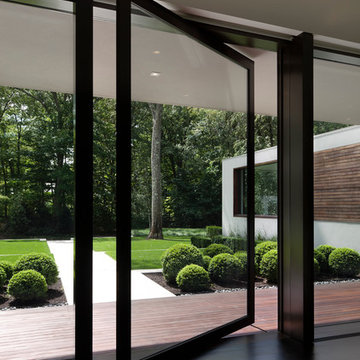
Ispirazione per un grande ingresso o corridoio moderno con pareti bianche, parquet scuro e una porta in vetro
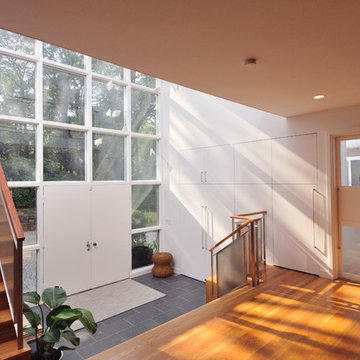
Immagine di un grande ingresso moderno con una porta a due ante, una porta bianca, pareti bianche e pavimento in gres porcellanato
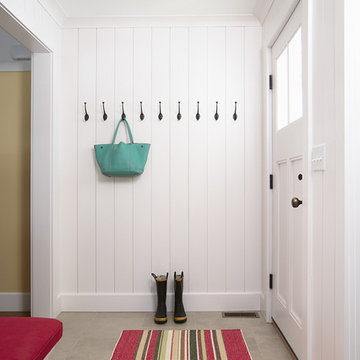
Susan Gilmore
Immagine di un grande ingresso o corridoio country con pareti bianche, pavimento con piastrelle in ceramica e pavimento grigio
Immagine di un grande ingresso o corridoio country con pareti bianche, pavimento con piastrelle in ceramica e pavimento grigio
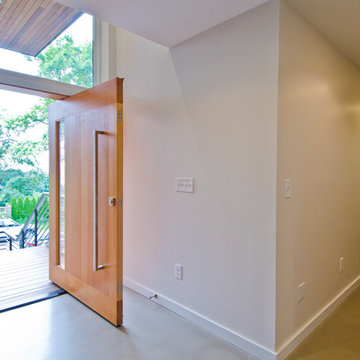
A Northwest Modern, 5-Star Builtgreen, energy efficient, panelized, custom residence using western red cedar for siding and soffits.
Photographs by Miguel Edwards
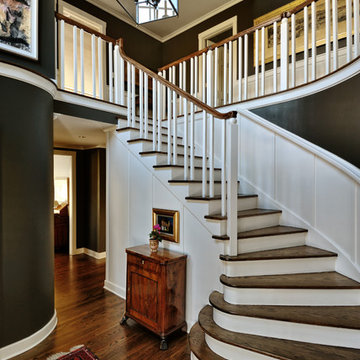
TJC completed a Paul Devon Raso remodel of the entire interior and a reading room addition to this well cared for, but dated home. The reading room was built to blend with the existing exterior by matching the cedar shake roofing, brick veneer, and wood windows and exterior doors.
Lovely and timeless interior finishes created seamless transitions from room to room. In the reading room, limestone tile floors anchored the stained white oak paneling and cabinetry. New custom cabinetry was installed in the kitchen, den, and bathrooms and tied in with new molding details such as crown, wainscoting, and box beams. Hardwood floors and painting were completed throughout the house. Carrera marble counters and beautiful tile selections provided a rare elegance which brought the house up to it’s fullest potential.
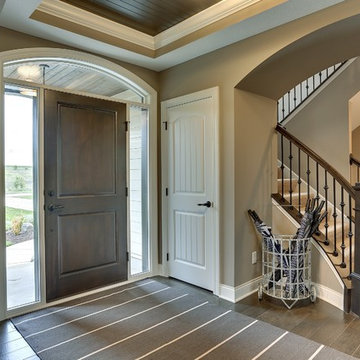
Bright entryway illuminated by transom and sidelights. Luxury elements include bead board ceiling and archways.
Photography by Spacecrafting
Immagine di un grande ingresso tradizionale con pareti beige, parquet scuro e una porta in legno scuro
Immagine di un grande ingresso tradizionale con pareti beige, parquet scuro e una porta in legno scuro

Hamptons inspired with a contemporary Aussie twist, this five-bedroom home in Ryde was custom designed and built by Horizon Homes to the specifications of the owners, who wanted an extra wide hallway, media room, and upstairs and downstairs living areas. The ground floor living area flows through to the kitchen, generous butler's pantry and outdoor BBQ area overlooking the garden.

Ispirazione per un grande ingresso o corridoio moderno con pareti bianche, parquet chiaro e pavimento grigio
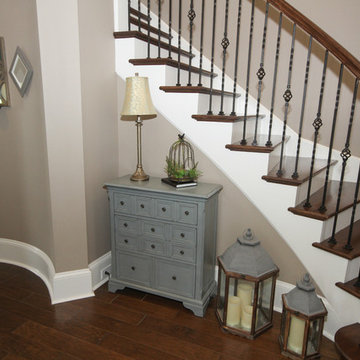
Ispirazione per un grande ingresso o corridoio stile marino con pareti beige e pavimento in legno massello medio

Entrance hallway with original herringbone floor
Idee per un grande ingresso o corridoio minimal con pareti grigie, parquet chiaro e carta da parati
Idee per un grande ingresso o corridoio minimal con pareti grigie, parquet chiaro e carta da parati

A wall of iroko cladding in the hall mirrors the iroko cladding used for the exterior of the building. It also serves the purpose of concealing the entrance to a guest cloakroom.
A matte finish, bespoke designed terrazzo style poured
resin floor continues from this area into the living spaces. With a background of pale agate grey, flecked with soft brown, black and chalky white it compliments the chestnut tones in the exterior iroko overhangs.

The foyer opens onto the formal living room. The original glass pocket doors were restored as was the front door. Oak flooring in a custom chevron pattern. Furniture by others.
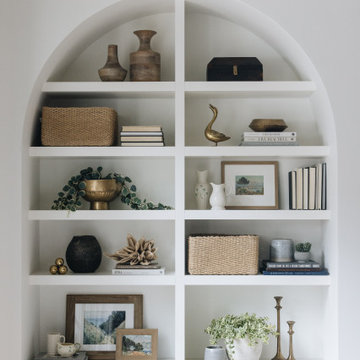
Ispirazione per un grande ingresso o corridoio chic con pareti bianche, parquet chiaro, pavimento marrone e travi a vista

Ispirazione per un grande ingresso o corridoio stile marinaro con pareti bianche, pavimento in legno massello medio, pavimento marrone e soffitto a volta

Immagine di un grande ingresso o corridoio minimal con parquet chiaro, soffitto in legno e pareti in legno
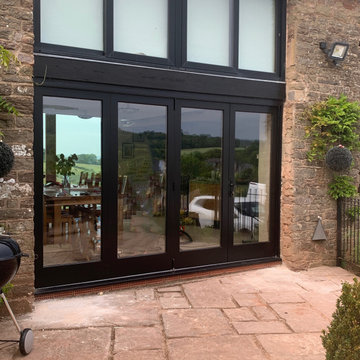
This replaced some very old aluminium sliding doors with failing mechanism.
Because this is the front entrance to the house so the right hand leaf operates as a normal door.
But with a flick of four bolts they will all fold back, opening up the front of the house making the inside space connect with the outdoors.
Paint work is black on the outside and oak colour on the inside this dual colours is an optional extra on all our work. Standard finish is the same inside and out.
50.284 Foto di grandi ingressi e corridoi
38
