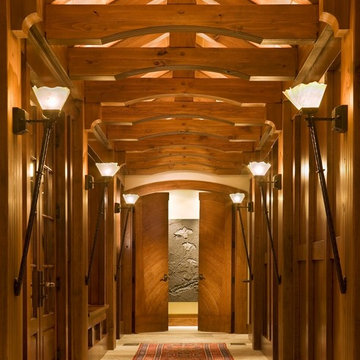50.296 Foto di grandi ingressi e corridoi
Filtra anche per:
Budget
Ordina per:Popolari oggi
2581 - 2600 di 50.296 foto
1 di 2
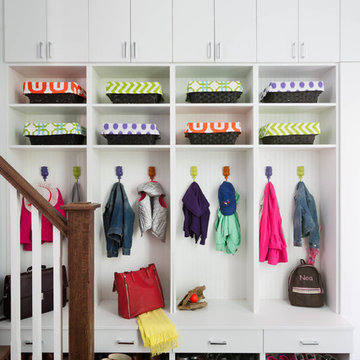
Stephani Buchman
Idee per un grande ingresso con anticamera classico con pareti grigie, pavimento in ardesia e pavimento nero
Idee per un grande ingresso con anticamera classico con pareti grigie, pavimento in ardesia e pavimento nero
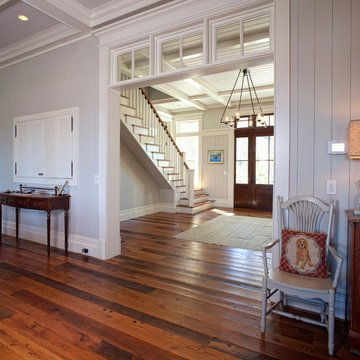
Immagine di un grande ingresso stile marino con pareti grigie, pavimento in legno massello medio, una porta singola e una porta in legno scuro
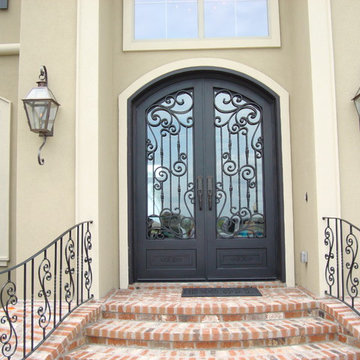
Orleans style double door with eyebrow arched top. 6'x9'
Idee per una grande porta d'ingresso mediterranea con una porta a due ante
Idee per una grande porta d'ingresso mediterranea con una porta a due ante
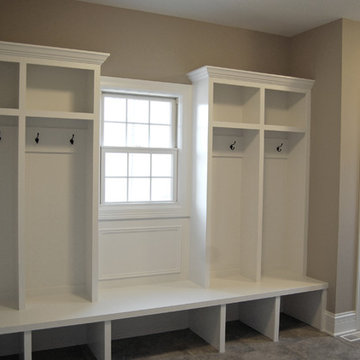
Laundry/mudroom with built-in lockers and separate closet.
Immagine di un grande ingresso con anticamera classico con pareti beige, pavimento in gres porcellanato e una porta singola
Immagine di un grande ingresso con anticamera classico con pareti beige, pavimento in gres porcellanato e una porta singola
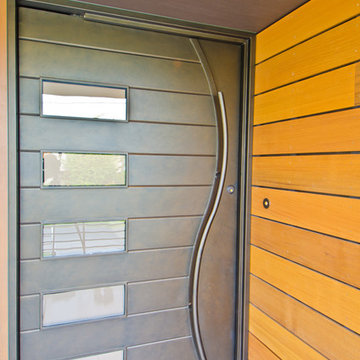
Custom Contemporary Home in a Northwest Modern Style utilizing warm natural materials such as cedar rainscreen siding, douglas fir beams, ceilings and cabinetry to soften the hard edges and clean lines generated with durable materials such as quartz counters, porcelain tile floors, custom steel railings and cast-in-place concrete hardscapes.
Photographs by Miguel Edwards
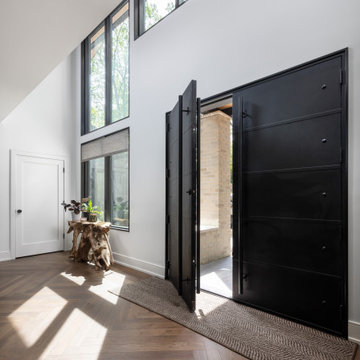
Our clients relocated to Ann Arbor and struggled to find an open layout home that was fully functional for their family. We worked to create a modern inspired home with convenient features and beautiful finishes.
This 4,500 square foot home includes 6 bedrooms, and 5.5 baths. In addition to that, there is a 2,000 square feet beautifully finished basement. It has a semi-open layout with clean lines to adjacent spaces, and provides optimum entertaining for both adults and kids.
The interior and exterior of the home has a combination of modern and transitional styles with contrasting finishes mixed with warm wood tones and geometric patterns.
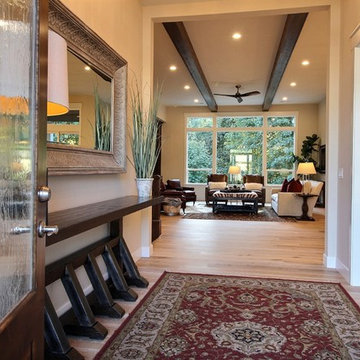
Paint by Sherwin Williams
Body Color - Wool Skein - SW 6148
Flex Suite Color - Universal Khaki - SW 6150
Downstairs Guest Suite Color - Silvermist - SW 7621
Downstairs Media Room Color - Quiver Tan - SW 6151
Exposed Beams & Banister Stain - Northwood Cabinets - Custom Truffle Stain
Gas Fireplace by Heat & Glo
Flooring & Tile by Macadam Floor & Design
Hardwood by Shaw Floors
Hardwood Product Kingston Oak in Tapestry
Carpet Products by Dream Weaver Carpet
Main Level Carpet Cosmopolitan in Iron Frost
Downstairs Carpet Santa Monica in White Orchid
Kitchen Backsplash by Z Tile & Stone
Tile Product - Textile in Ivory
Kitchen Backsplash Mosaic Accent by Glazzio Tiles
Tile Product - Versailles Series in Dusty Trail Arabesque Mosaic
Sinks by Decolav
Slab Countertops by Wall to Wall Stone Corp
Main Level Granite Product Colonial Cream
Downstairs Quartz Product True North Silver Shimmer
Windows by Milgard Windows & Doors
Window Product Style Line® Series
Window Supplier Troyco - Window & Door
Window Treatments by Budget Blinds
Lighting by Destination Lighting
Interior Design by Creative Interiors & Design
Custom Cabinetry & Storage by Northwood Cabinets
Customized & Built by Cascade West Development
Photography by ExposioHDR Portland
Original Plans by Alan Mascord Design Associates
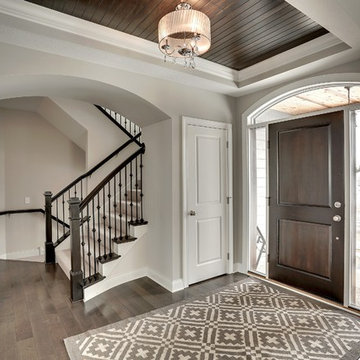
Durable engineered wood floor. Box vault ceiling with dark wood bead-board. Photography by Spacecrafting.
Foto di un grande ingresso tradizionale con pareti grigie, parquet scuro, una porta singola e una porta in legno scuro
Foto di un grande ingresso tradizionale con pareti grigie, parquet scuro, una porta singola e una porta in legno scuro
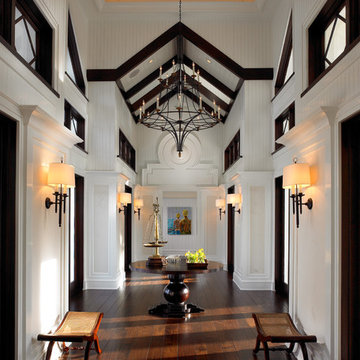
Interior Design: Pinto Designs
Architect: Robert Wade
Landscape Architect: Raymond Jungles
Photography: Kim Sargent
Idee per un grande ingresso bohémian con pareti bianche, parquet scuro e una porta a due ante
Idee per un grande ingresso bohémian con pareti bianche, parquet scuro e una porta a due ante
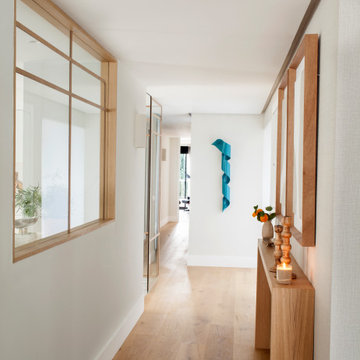
Ispirazione per un grande ingresso o corridoio con pareti beige, pavimento in legno massello medio e carta da parati
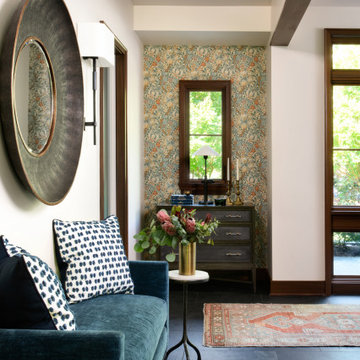
Elevated Entryway
This gorgeous custom Prairie Modern-Style home boasts the beautiful architectural details of the 1920s era but with the modern sustainability at the forefront of its design!
The petite storage chests and iconic William & Morris wallcovering provide just the punch of pattern and color that these mirrored entryway niches needed!
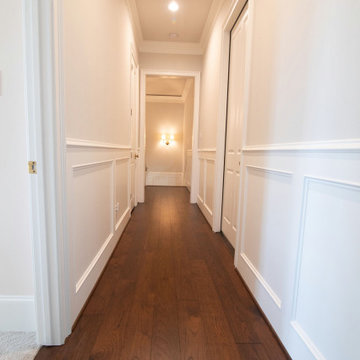
Idee per un grande ingresso o corridoio chic con pareti bianche, parquet scuro, pavimento marrone e boiserie

Custom Entryway built-in with seating, storage, and lighting.
Idee per un grande ingresso con pareti grigie, pavimento con piastrelle in ceramica, una porta singola, una porta nera, pavimento multicolore e soffitto a volta
Idee per un grande ingresso con pareti grigie, pavimento con piastrelle in ceramica, una porta singola, una porta nera, pavimento multicolore e soffitto a volta
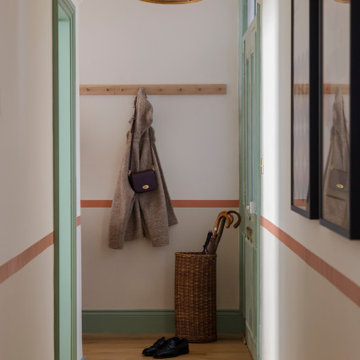
Ispirazione per un grande ingresso o corridoio vittoriano con pareti bianche e parquet chiaro
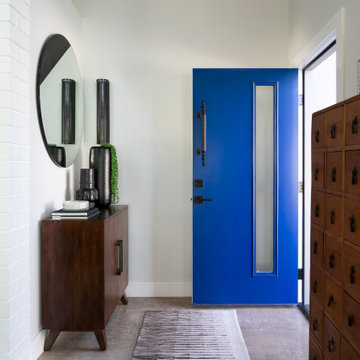
By keeping the original light fixture and trading the door for an iconic midcentury style, this beautiful entry is a blend of new and old. Designed by Kennedy Cole Interior Design
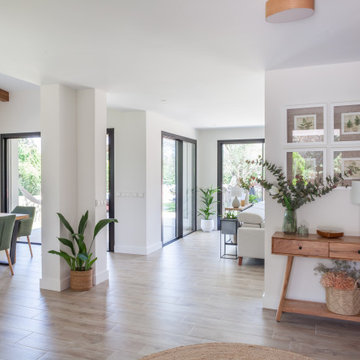
Ispirazione per un grande ingresso o corridoio minimal con pareti bianche, pavimento in gres porcellanato e pavimento marrone
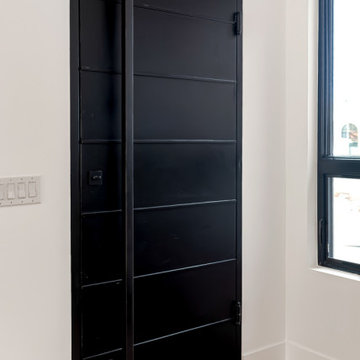
Idee per un grande corridoio minimalista con pareti bianche, parquet chiaro, una porta singola, una porta nera e pavimento marrone
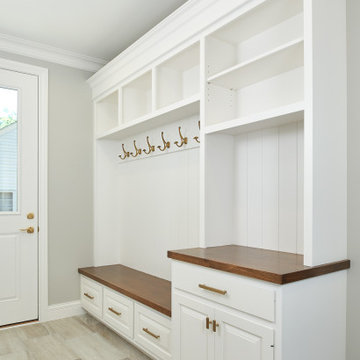
White mudroom built-in with wood-topped bench
Photo by Ashley Avila Photography
Esempio di un grande ingresso con anticamera costiero con pavimento con piastrelle in ceramica, una porta singola, una porta in legno scuro, pavimento beige e pareti grigie
Esempio di un grande ingresso con anticamera costiero con pavimento con piastrelle in ceramica, una porta singola, una porta in legno scuro, pavimento beige e pareti grigie
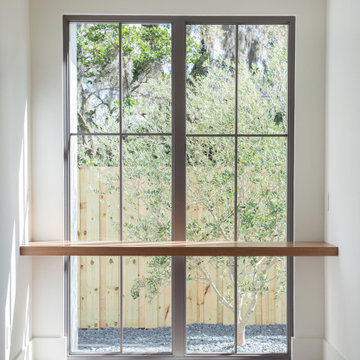
a floating desk in front of large floor to ceiling window with views of an organically placed olive tree.
Idee per un grande ingresso o corridoio con pareti bianche, parquet chiaro, pavimento bianco e pareti in legno
Idee per un grande ingresso o corridoio con pareti bianche, parquet chiaro, pavimento bianco e pareti in legno
50.296 Foto di grandi ingressi e corridoi
130
