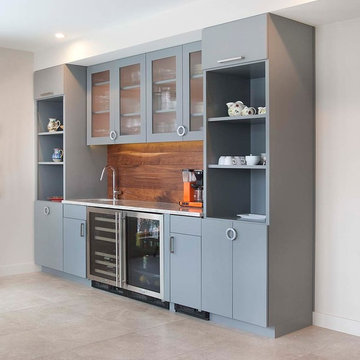10.406 Foto di grandi angoli bar
Filtra anche per:
Budget
Ordina per:Popolari oggi
101 - 120 di 10.406 foto
1 di 2

The owners of this magnificent fly-in/ fly-out lodge had a vision for a home that would showcase their love of nature, animals, flying and big game hunting. Featured in the 2011 Design New York Magazine, we are proud to bring this vision to life.
Chuck Smith, AIA, created the architectural design for the timber frame lodge which is situated next to a regional airport. Heather DeMoras Design Consultants was chosen to continue the owners vision through careful interior design and selection of finishes, furniture and lighting, built-ins, and accessories.
HDDC's involvement touched every aspect of the home, from Kitchen and Trophy Room design to each of the guest baths and every room in between. Drawings and 3D visualization were produced for built in details such as massive fireplaces and their surrounding mill work, the trophy room and its world map ceiling and floor with inlaid compass rose, custom molding, trim & paneling throughout the house, and a master bath suite inspired by and Oak Forest. A home of this caliber requires and attention to detail beyond simple finishes. Extensive tile designs highlight natural scenes and animals. Many portions of the home received artisan paint effects to soften the scale and highlight architectural features. Artistic balustrades depict woodland creatures in forest settings. To insure the continuity of the Owner's vision, we assisted in the selection of furniture and accessories, and even assisted with the selection of windows and doors, exterior finishes and custom exterior lighting fixtures.
Interior details include ceiling fans with finishes and custom detailing to coordinate with the other custom lighting fixtures of the home. The Dining Room boasts of a bronze moose chandelier above the dining room table. Along with custom furniture, other touches include a hand stitched Mennonite quilt in the Master Bedroom and murals by our decorative artist.

Home bar located in family game room. Stainless steel accents accompany a mirror that doubles as a TV.
Idee per un grande bancone bar classico con lavello sottopiano, pavimento in gres porcellanato, ante di vetro, paraspruzzi a specchio, pavimento grigio e top bianco
Idee per un grande bancone bar classico con lavello sottopiano, pavimento in gres porcellanato, ante di vetro, paraspruzzi a specchio, pavimento grigio e top bianco

Inspired by the majesty of the Northern Lights and this family's everlasting love for Disney, this home plays host to enlighteningly open vistas and playful activity. Like its namesake, the beloved Sleeping Beauty, this home embodies family, fantasy and adventure in their truest form. Visions are seldom what they seem, but this home did begin 'Once Upon a Dream'. Welcome, to The Aurora.

Esempio di un grande bancone bar tradizionale con parquet scuro, pavimento marrone, lavello sottopiano, ante di vetro, ante nere, top in marmo, paraspruzzi nero, paraspruzzi in lastra di pietra e top nero

what a game room! check out the dark walnut herringbone floor with the matching dark walnut U shaped bar. the red mohair velvet barstools punch color to lighten the dramatic darkness. tom Dixon pendant lighting hangs from the high ceiling.
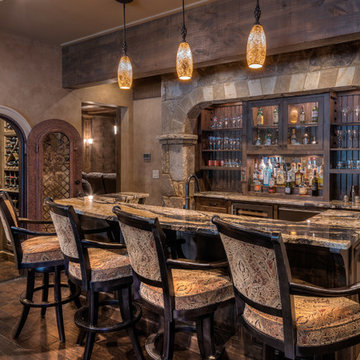
James Harris
Esempio di un grande angolo bar rustico con ante con bugna sagomata, ante in legno bruno, parquet scuro, pavimento marrone e top grigio
Esempio di un grande angolo bar rustico con ante con bugna sagomata, ante in legno bruno, parquet scuro, pavimento marrone e top grigio

Esempio di un grande angolo bar con lavandino country con lavello da incasso, ante con riquadro incassato, ante in legno bruno, paraspruzzi con lastra di vetro, pavimento con piastrelle in ceramica, pavimento multicolore, top grigio e top in laminato

Photos: Tippett Photography.
Idee per un grande angolo bar con lavandino design con lavello sottopiano, ante in stile shaker, ante grigie, top in granito, paraspruzzi in mattoni, parquet chiaro, pavimento marrone e top grigio
Idee per un grande angolo bar con lavandino design con lavello sottopiano, ante in stile shaker, ante grigie, top in granito, paraspruzzi in mattoni, parquet chiaro, pavimento marrone e top grigio
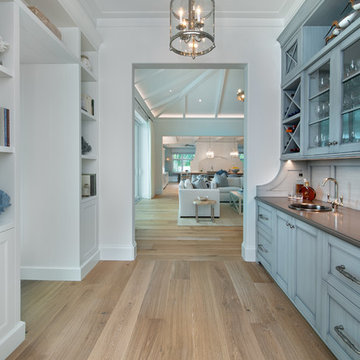
Idee per un grande angolo bar stile marino con lavello da incasso, ante con riquadro incassato, ante blu, pavimento in legno massello medio e pavimento marrone

David Marlow Photography
Esempio di un grande angolo bar con lavandino rustico con lavello sottopiano, ante lisce, paraspruzzi grigio, paraspruzzi con piastrelle di metallo, pavimento in legno massello medio, ante in legno scuro, pavimento marrone, top grigio e top in vetro
Esempio di un grande angolo bar con lavandino rustico con lavello sottopiano, ante lisce, paraspruzzi grigio, paraspruzzi con piastrelle di metallo, pavimento in legno massello medio, ante in legno scuro, pavimento marrone, top grigio e top in vetro

Esempio di un grande angolo bar con lavandino country con lavello sottopiano, ante con riquadro incassato, ante bianche, top in superficie solida, paraspruzzi bianco, pavimento in pietra calcarea, pavimento grigio e top grigio

Ispirazione per un grande angolo bar con lavandino minimalista con lavello sottopiano, ante in legno bruno, top in saponaria, paraspruzzi grigio, paraspruzzi in lastra di pietra, pavimento in pietra calcarea e pavimento grigio

Joe Kwon Photography
Immagine di un grande bancone bar tradizionale con ante in legno bruno, top in granito, pavimento con piastrelle in ceramica, ante con riquadro incassato e pavimento grigio
Immagine di un grande bancone bar tradizionale con ante in legno bruno, top in granito, pavimento con piastrelle in ceramica, ante con riquadro incassato e pavimento grigio
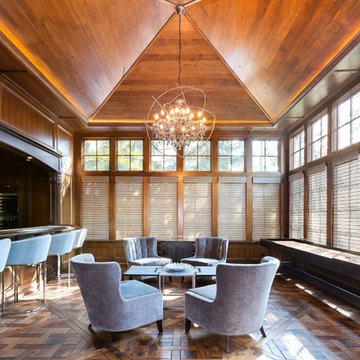
Esempio di un grande bancone bar chic con ante in legno bruno, top in legno, parquet scuro e pavimento marrone

Metropolis Textured Melamine door style in Argent Oak Vertical finish. Designed by Danielle Melchione, CKD of Reico Kitchen & Bath. Photographed by BTW Images LLC.

Immagine di un grande angolo bar con lavandino industriale con lavello sottopiano, top in quarzite, paraspruzzi bianco, paraspruzzi con piastrelle in pietra, pavimento in vinile, pavimento nero e ante in legno bruno

Abigail Rose Photography
Ispirazione per un grande angolo bar con lavandino stile americano con lavello da incasso, ante con riquadro incassato, top in legno, paraspruzzi grigio e top marrone
Ispirazione per un grande angolo bar con lavandino stile americano con lavello da incasso, ante con riquadro incassato, top in legno, paraspruzzi grigio e top marrone

Beautiful soft modern by Canterbury Custom Homes, LLC in University Park Texas. Large windows fill this home with light. Designer finishes include, extensive tile work, wall paper, specialty lighting, etc...
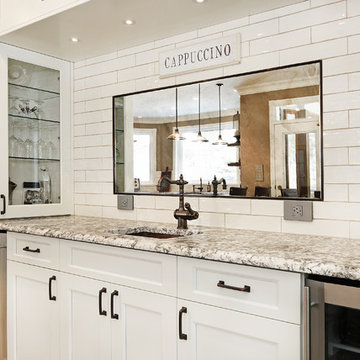
Antique mirror with Schulter edge detail
Ispirazione per un grande angolo bar con lavandino tradizionale con lavello sottopiano, ante in stile shaker, ante bianche, top in granito, paraspruzzi bianco e paraspruzzi con piastrelle diamantate
Ispirazione per un grande angolo bar con lavandino tradizionale con lavello sottopiano, ante in stile shaker, ante bianche, top in granito, paraspruzzi bianco e paraspruzzi con piastrelle diamantate
10.406 Foto di grandi angoli bar
6
