2.298 Foto di grandi angoli bar con top in granito
Filtra anche per:
Budget
Ordina per:Popolari oggi
1 - 20 di 2.298 foto
1 di 3

Twist Tours
Esempio di un grande angolo bar tradizionale con lavello sottopiano, ante in stile shaker, ante grigie, top in granito, paraspruzzi beige e paraspruzzi con piastrelle in ceramica
Esempio di un grande angolo bar tradizionale con lavello sottopiano, ante in stile shaker, ante grigie, top in granito, paraspruzzi beige e paraspruzzi con piastrelle in ceramica

Immagine di un grande angolo bar industriale con lavello sottopiano, ante in stile shaker, ante nere, top in granito, paraspruzzi in lastra di pietra, pavimento in laminato, pavimento marrone e top nero

With Summer on its way, having a home bar is the perfect setting to host a gathering with family and friends, and having a functional and totally modern home bar will allow you to do so!

This storm grey kitchen on Cape Cod was designed by Gail of White Wood Kitchens. The cabinets are all plywood with soft close hinges made by UltraCraft Cabinetry. The doors are a Lauderdale style constructed from Red Birch with a Storm Grey stained finish. The island countertop is a Fantasy Brown granite while the perimeter of the kitchen is an Absolute Black Leathered. The wet bar has a Thunder Grey Silestone countertop. The island features shelves for cookbooks and there are many unique storage features in the kitchen and the wet bar to optimize the space and functionality of the kitchen. Builder: Barnes Custom Builders

Classic Bourbon & Smoking room cabinetry in ML Campbell brand "Tobacco" stained Zebrawood. Sealed glass door humidors display this special Cigar selection on roll out trays with a center Bourbon Bar display. Glowback Brand lighting provides the "glow effect" in this relaxing enviroment.

The owners of this magnificent fly-in/ fly-out lodge had a vision for a home that would showcase their love of nature, animals, flying and big game hunting. Featured in the 2011 Design New York Magazine, we are proud to bring this vision to life.
Chuck Smith, AIA, created the architectural design for the timber frame lodge which is situated next to a regional airport. Heather DeMoras Design Consultants was chosen to continue the owners vision through careful interior design and selection of finishes, furniture and lighting, built-ins, and accessories.
HDDC's involvement touched every aspect of the home, from Kitchen and Trophy Room design to each of the guest baths and every room in between. Drawings and 3D visualization were produced for built in details such as massive fireplaces and their surrounding mill work, the trophy room and its world map ceiling and floor with inlaid compass rose, custom molding, trim & paneling throughout the house, and a master bath suite inspired by and Oak Forest. A home of this caliber requires and attention to detail beyond simple finishes. Extensive tile designs highlight natural scenes and animals. Many portions of the home received artisan paint effects to soften the scale and highlight architectural features. Artistic balustrades depict woodland creatures in forest settings. To insure the continuity of the Owner's vision, we assisted in the selection of furniture and accessories, and even assisted with the selection of windows and doors, exterior finishes and custom exterior lighting fixtures.
Interior details include ceiling fans with finishes and custom detailing to coordinate with the other custom lighting fixtures of the home. The Dining Room boasts of a bronze moose chandelier above the dining room table. Along with custom furniture, other touches include a hand stitched Mennonite quilt in the Master Bedroom and murals by our decorative artist.

Details make the wine bar perfect: storage for all sorts of beverages, glass front display cabinets, and great lighting.
Photography: A&J Photography, Inc.

what a game room! check out the dark walnut herringbone floor with the matching dark walnut U shaped bar. the red mohair velvet barstools punch color to lighten the dramatic darkness. tom Dixon pendant lighting hangs from the high ceiling.

Photos: Tippett Photography.
Idee per un grande angolo bar con lavandino design con lavello sottopiano, ante in stile shaker, ante grigie, top in granito, paraspruzzi in mattoni, parquet chiaro, pavimento marrone e top grigio
Idee per un grande angolo bar con lavandino design con lavello sottopiano, ante in stile shaker, ante grigie, top in granito, paraspruzzi in mattoni, parquet chiaro, pavimento marrone e top grigio

Esempio di un grande bancone bar industriale con nessun'anta, paraspruzzi in mattoni, pavimento in cemento, pavimento grigio, ante in legno scuro e top in granito

Joe Kwon Photography
Immagine di un grande bancone bar tradizionale con ante in legno bruno, top in granito, pavimento con piastrelle in ceramica, ante con riquadro incassato e pavimento grigio
Immagine di un grande bancone bar tradizionale con ante in legno bruno, top in granito, pavimento con piastrelle in ceramica, ante con riquadro incassato e pavimento grigio
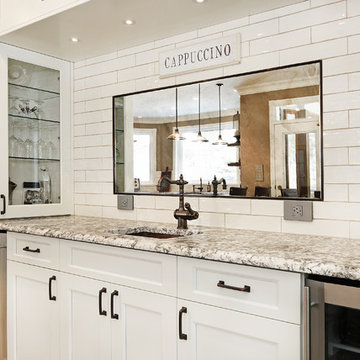
Antique mirror with Schulter edge detail
Ispirazione per un grande angolo bar con lavandino tradizionale con lavello sottopiano, ante in stile shaker, ante bianche, top in granito, paraspruzzi bianco e paraspruzzi con piastrelle diamantate
Ispirazione per un grande angolo bar con lavandino tradizionale con lavello sottopiano, ante in stile shaker, ante bianche, top in granito, paraspruzzi bianco e paraspruzzi con piastrelle diamantate

This custom designed basement home bar in Smyrna features a textured naples finish, with built-in wine racks, clear glass door insert upper cabinets, shaker door lower cabinets, a pullout trash can and brushed chrome hardware.
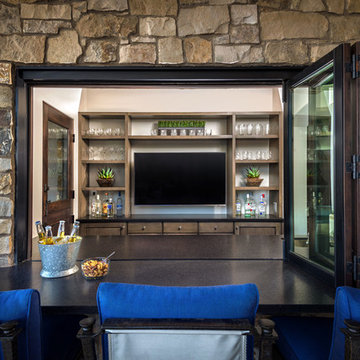
Inckx
Immagine di un grande bancone bar mediterraneo con lavello sottopiano, ante in stile shaker, ante in legno bruno, top in granito e pavimento in pietra calcarea
Immagine di un grande bancone bar mediterraneo con lavello sottopiano, ante in stile shaker, ante in legno bruno, top in granito e pavimento in pietra calcarea

Ispirazione per un grande bancone bar contemporaneo con ante lisce, ante marroni, top in granito, paraspruzzi beige, paraspruzzi in lastra di pietra, pavimento in cemento e pavimento grigio
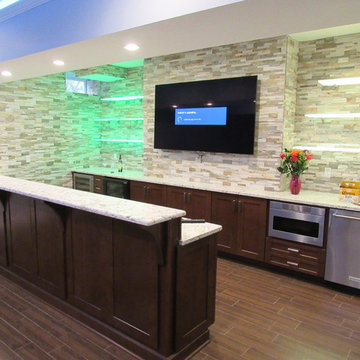
Bar Area of the Basement
Esempio di un grande angolo bar con lavandino minimal con ante in stile shaker, ante in legno bruno, top in granito, paraspruzzi multicolore, paraspruzzi con piastrelle in pietra, lavello sottopiano e pavimento in gres porcellanato
Esempio di un grande angolo bar con lavandino minimal con ante in stile shaker, ante in legno bruno, top in granito, paraspruzzi multicolore, paraspruzzi con piastrelle in pietra, lavello sottopiano e pavimento in gres porcellanato
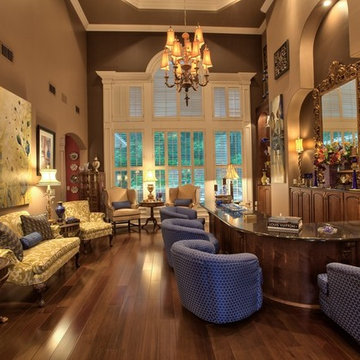
Esempio di un grande angolo bar con lavandino design con lavello sottopiano, ante con bugna sagomata, ante in legno bruno, top in granito e parquet scuro
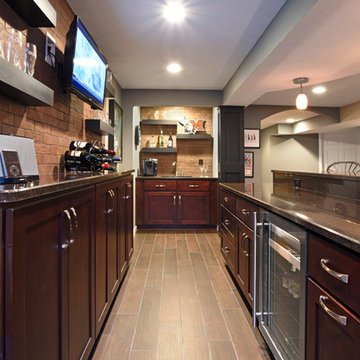
Ispirazione per un grande bancone bar chic con lavello sottopiano, ante in stile shaker, ante in legno bruno, top in granito, paraspruzzi rosso, paraspruzzi in mattoni, pavimento in gres porcellanato e pavimento marrone

Design and built by Sarah & Cesare Molinaro of Nuteck Homes Ltd. This transitional home bar features a leathered antiqued granite top with built in T.V., liquor storage, wine storage and decorative glass shelving. Stone wall accents supply a rustic modern edge.
Photo by Frank Baldassarra

This basement finish was already finished when we started. The owners decided they wanted an entire face lift with a more in style look. We removed all the previous finishes and basically started over adding ceiling details and an additional workout room. Complete with a home theater, wine tasting area and game room.
2.298 Foto di grandi angoli bar con top in granito
1