10.391 Foto di grandi angoli bar
Filtra anche per:
Budget
Ordina per:Popolari oggi
161 - 180 di 10.391 foto
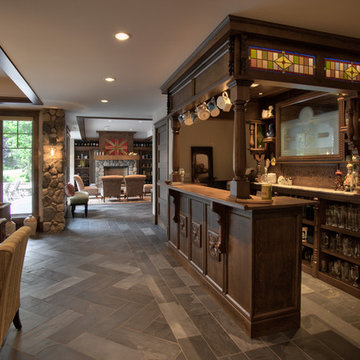
Saari & Forrai
Immagine di un grande bancone bar tradizionale con nessun'anta, ante in legno bruno e pavimento in ardesia
Immagine di un grande bancone bar tradizionale con nessun'anta, ante in legno bruno e pavimento in ardesia
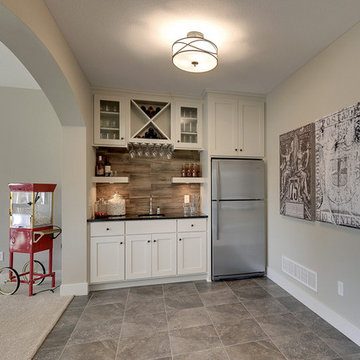
Home bar tucked away in the corner of this walk out basement. White cabinets and trendy wood look tile backsplash.
Photography by Spacecrafting
Ispirazione per un grande angolo bar con lavandino classico con lavello sottopiano, ante con riquadro incassato, ante bianche, paraspruzzi marrone e paraspruzzi in gres porcellanato
Ispirazione per un grande angolo bar con lavandino classico con lavello sottopiano, ante con riquadro incassato, ante bianche, paraspruzzi marrone e paraspruzzi in gres porcellanato
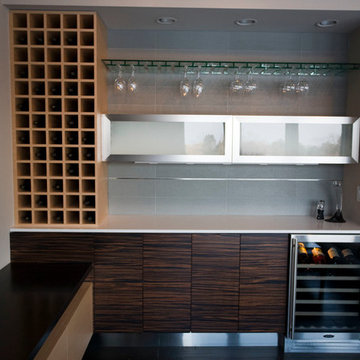
Esempio di un grande angolo bar con lavandino moderno con ante lisce, ante marroni, top in quarzo composito, paraspruzzi grigio e parquet scuro

Jim Fuhrmann
Immagine di un grande bancone bar rustico con parquet chiaro, ante in legno bruno, lavello integrato, ante lisce, top in zinco, paraspruzzi nero, paraspruzzi in lastra di pietra e pavimento beige
Immagine di un grande bancone bar rustico con parquet chiaro, ante in legno bruno, lavello integrato, ante lisce, top in zinco, paraspruzzi nero, paraspruzzi in lastra di pietra e pavimento beige
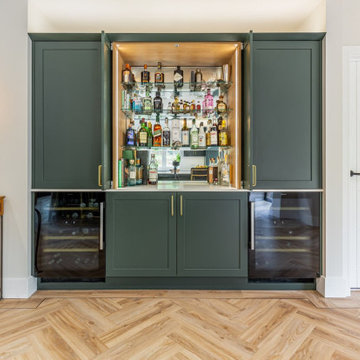
Client Goals: A large kitchen island for socialising, a breakfast pantry for storing dry goods and the all-important breakfast necessities, a stunning built-in bar area with sliding doors and a striking colour to create a showstopper kitchen in their home.
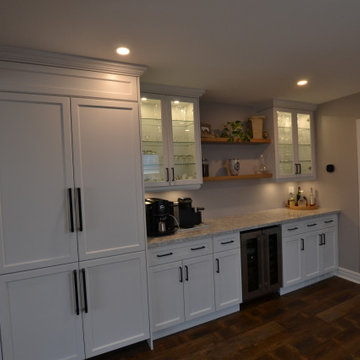
Built in fridge and bar fridge. Floating shelves completes the servery area and glass cabinets to display glasses.
Coffee area in the morning, wine at night.

The Ginesi Speakeasy is the ideal at-home entertaining space. A two-story extension right off this home's kitchen creates a warm and inviting space for family gatherings and friendly late nights.
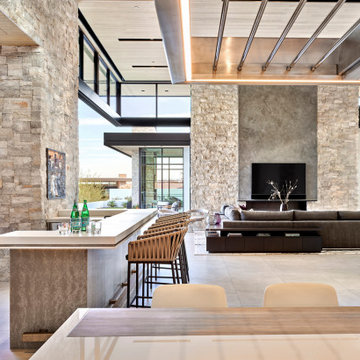
The indoor/outdoor bar is the showpiece of the main living area, providing a stunning setting to socialize and sip. Ivory chipped-face limestone walls and an innovative ceiling treatment are standout features.
Project // Ebony and Ivory
Paradise Valley, Arizona
Architecture: Drewett Works
Builder: Bedbrock Developers
Interiors: Mara Interior Design - Mara Green
Landscape: Bedbrock Developers
Photography: Werner Segarra
Fireplace and limestone walls: Solstice Stone
Flooring: Facings of America
Hearth: Cactus Stone
Metal detailing: Steel & Stone
https://www.drewettworks.com/ebony-and-ivory/
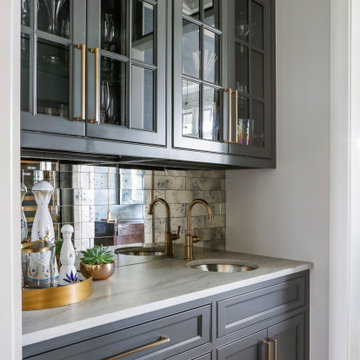
Ispirazione per un grande angolo bar con lavandino country con lavello sottopiano, ante a filo, ante grigie, top in quarzite, paraspruzzi a specchio, pavimento in legno massello medio, pavimento marrone e top grigio
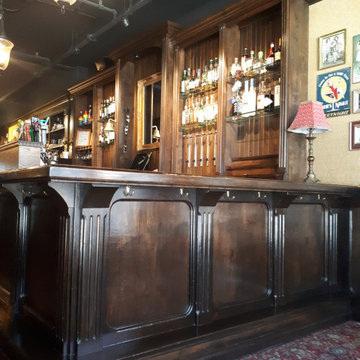
The Roy Public House in Leslieville. Traditional Victorian styled pub. Custom bar, tables banquette seating, cabinetry and drinkrails
Foto di un grande angolo bar vittoriano
Foto di un grande angolo bar vittoriano

This 5,600 sq ft. custom home is a blend of industrial and organic design elements, with a color palette of grey, black, and hints of metallics. It’s a departure from the traditional French country esthetic of the neighborhood. Especially, the custom game room bar. The homeowners wanted a fun ‘industrial’ space that was far different from any other home bar they had seen before. Through several sketches, the bar design was conceptualized by senior designer, Ayca Stiffel and brought to life by two talented artisans: Alberto Bonomi and Jim Farris. It features metalwork on the foot bar, bar front, and frame all clad in Corten Steel and a beautiful walnut counter with a live edge top. The sliding doors are constructed from raw steel with brass wire mesh inserts and glide over open metal shelving for customizable storage space. Matte black finishes and brass mesh accents pair with soapstone countertops, leather barstools, brick, and glass. Porcelain floor tiles are placed in a geometric design to anchor the bar area within the game room space. Every element is unique and tailored to our client’s personal style; creating a space that is both edgy, sophisticated, and welcoming.

A pass through bar was created between the dining area and the hallway, allowing custom cabinetry, a wine fridge and mosaic tile and stone backsplash to live. The client's collection of blown glass stemware are showcased in the lit cabinets above the serving stations that have hand-painted French tiles within their backsplash.
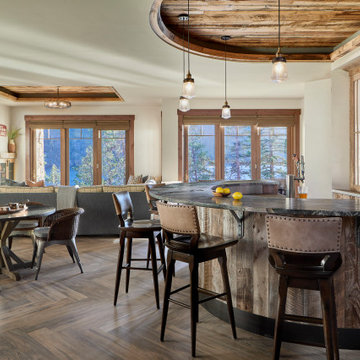
This large, open game room is a fabulous place for entertaining. The curved bar invites conversation and gathering while the adjacent gaming table and lounging area invite relaxation. Coffered ceiling details define activity spaces with the herringbone floor units them.
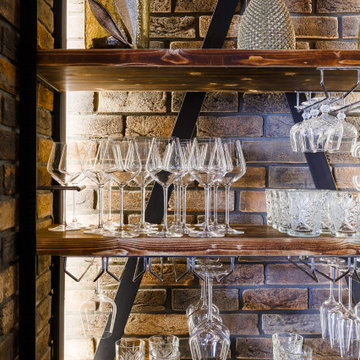
Ресторан итальянской кухни Cheeseria в ТЦ Восточный на 500 кв.м. был спроектирован студией Архиформа. На работу ушло 1,5 года от первых эскизов до полностью реализованного проекта. Нам хотелось создать ощущение уютного семейного ресторана. Обилие зелени, дерева и кирпича создают впечатление будто гость находиться внутри дворика. Этому способствуют колонны-деревья. Мы задекорировали бетонные колонны шпонированными брусками, которые имитируют ствол дерева, и создали пышную крону из искусственной зелени с подвесными светильниками. Центром композиции является винтовая лестница, которую мы оформили черной декоративной штукатуркой. Латунные люстры, ресепшен, ободки "деревьев" и декор помогают объединить все в ресторане в одно целое. Поскольку ресторан Cheeseria - это сыроварня, то на входе расположился холодильник, где выдерживаются сыры. Это не только красивая, но и практичная часть оформления интерьера.
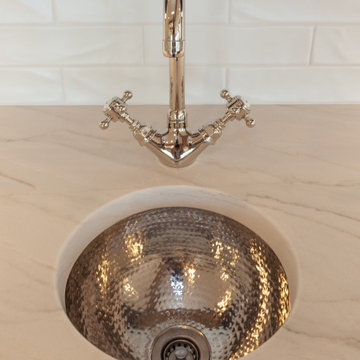
Immagine di un grande angolo bar con lavandino costiero con lavello sottopiano, ante a filo, ante blu, top in quarzite, paraspruzzi bianco, paraspruzzi con piastrelle diamantate e top bianco

Idee per un grande angolo bar con lavandino country con ante in stile shaker, ante bianche, top in quarzo composito, paraspruzzi bianco, paraspruzzi con lastra di vetro, pavimento in gres porcellanato, pavimento grigio e top bianco

Home Bar, Whitewater Lane, Photography by David Patterson
Foto di un grande angolo bar con lavandino stile rurale con lavello integrato, ante in legno bruno, top in superficie solida, paraspruzzi con piastrelle diamantate, pavimento in ardesia, pavimento grigio, top bianco, ante in stile shaker e paraspruzzi verde
Foto di un grande angolo bar con lavandino stile rurale con lavello integrato, ante in legno bruno, top in superficie solida, paraspruzzi con piastrelle diamantate, pavimento in ardesia, pavimento grigio, top bianco, ante in stile shaker e paraspruzzi verde
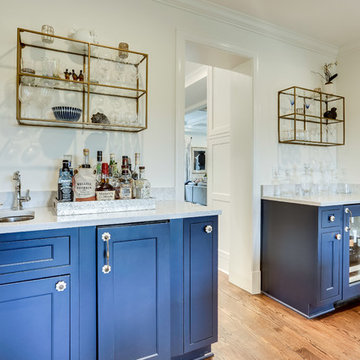
Designed by Daniel Altmann of Reico Kitchen & Bath, this Arlington, VA transitional inspired design of the kitchen and butler's pantry features Greenfield Cabinetry in the Jackson inset style door in 2 finishes. The perimeter cabinet features a Glacier finish while the kitchen island and butler's pantry in a Nebula finish. The countertops throughout the space feature engineered stone from Silestone in the color Pearl Jasmine. Kitchen appliances are by KitchenAid. Photos courtesy of BTW Images LLC.

Esempio di un grande bancone bar costiero con pavimento con piastrelle in ceramica, pavimento beige, ante in stile shaker, ante bianche, paraspruzzi marrone, paraspruzzi in legno e top nero

Ispirazione per un grande bancone bar chic con parquet scuro, pavimento marrone, ante di vetro, ante nere, paraspruzzi nero, paraspruzzi in lastra di pietra, top nero, lavello sottopiano e top in marmo
10.391 Foto di grandi angoli bar
9