384 Foto di grandi angoli bar con paraspruzzi con piastrelle di vetro
Ordina per:Popolari oggi
1 - 20 di 384 foto

For entertaining at home, and with the client being a bit of a mixologist, we designed a custom bar area in the corner that features dark navy cabinetry with walnut countertops, a gorgeous handmade glass tile backsplash, wine fridge, and concealed ice maker. The brass wire mesh inserts on select cabinet doors add glitz and glamour to the entertainment nook and make the homeowners want to break out their best barware and celebrate.

The Ginesi Speakeasy is the ideal at-home entertaining space. A two-story extension right off this home's kitchen creates a warm and inviting space for family gatherings and friendly late nights.

Paint by Sherwin Williams
Body Color - Wool Skein - SW 6148
Flex Suite Color - Universal Khaki - SW 6150
Downstairs Guest Suite Color - Silvermist - SW 7621
Downstairs Media Room Color - Quiver Tan - SW 6151
Exposed Beams & Banister Stain - Northwood Cabinets - Custom Truffle Stain
Gas Fireplace by Heat & Glo
Flooring & Tile by Macadam Floor & Design
Hardwood by Shaw Floors
Hardwood Product Kingston Oak in Tapestry
Carpet Products by Dream Weaver Carpet
Main Level Carpet Cosmopolitan in Iron Frost
Beverage Station Backsplash by Glazzio Tiles
Tile Product - Versailles Series in Dusty Trail Arabesque Mosaic
Beverage Centers by U-Line Corporation
Refrigeration Products - U-Line Corporation
Slab Countertops by Wall to Wall Stone Corp
Main Level Granite Product Colonial Cream
Downstairs Quartz Product True North Silver Shimmer
Windows by Milgard Windows & Doors
Window Product Style Line® Series
Window Supplier Troyco - Window & Door
Window Treatments by Budget Blinds
Lighting by Destination Lighting
Interior Design by Creative Interiors & Design
Custom Cabinetry & Storage by Northwood Cabinets
Customized & Built by Cascade West Development
Photography by ExposioHDR Portland
Original Plans by Alan Mascord Design Associates

Foto di un grande angolo bar con lavandino design con lavello sottopiano, ante con riquadro incassato, ante marroni, top in granito, paraspruzzi multicolore, paraspruzzi con piastrelle di vetro, pavimento in gres porcellanato, pavimento beige e top multicolore
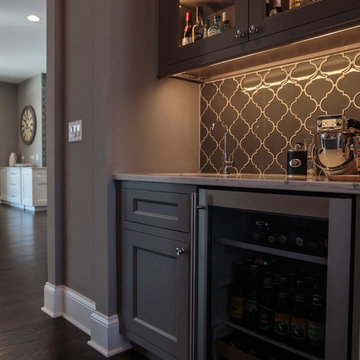
Ispirazione per un grande angolo bar con lavandino chic con lavello sottopiano, ante in stile shaker, ante grigie, top in marmo, paraspruzzi grigio, paraspruzzi con piastrelle di vetro e parquet scuro
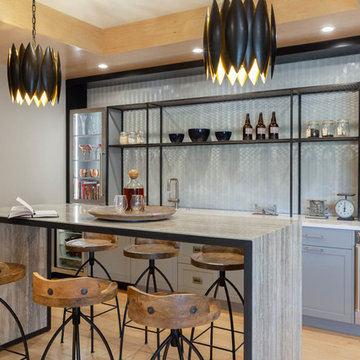
Esempio di un grande bancone bar moderno con ante con riquadro incassato, top grigio, lavello sottopiano, parquet chiaro, pavimento marrone, ante grigie, paraspruzzi grigio e paraspruzzi con piastrelle di vetro
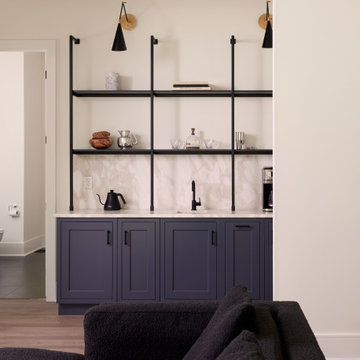
Come make your coffee/tea over here in the wet bar. Open to the relaxing living room / kitchen.
Immagine di un grande angolo bar con lavandino minimalista con lavello sottopiano, top in marmo, paraspruzzi bianco, paraspruzzi con piastrelle di vetro, parquet chiaro, pavimento marrone e top bianco
Immagine di un grande angolo bar con lavandino minimalista con lavello sottopiano, top in marmo, paraspruzzi bianco, paraspruzzi con piastrelle di vetro, parquet chiaro, pavimento marrone e top bianco
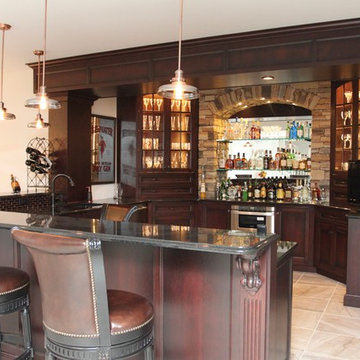
Esempio di un grande angolo bar con lavandino chic con lavello sottopiano, ante con riquadro incassato, ante in legno bruno, top in granito, paraspruzzi marrone, paraspruzzi con piastrelle di vetro e pavimento in gres porcellanato

Idee per un grande angolo bar senza lavandino costiero con lavello sottopiano, mensole sospese, ante in legno scuro, top in quarzo composito, paraspruzzi nero, paraspruzzi con piastrelle di vetro, pavimento in legno massello medio, pavimento marrone e top nero
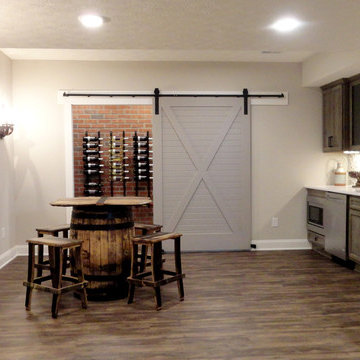
Wine Room with modern barn door is a great feature in a lower level bar. High end finishes and custom made whiskey barrel table and stool set.
Ispirazione per un grande angolo bar con lavandino chic con ante con riquadro incassato, ante grigie, paraspruzzi multicolore, paraspruzzi con piastrelle di vetro e pavimento in legno massello medio
Ispirazione per un grande angolo bar con lavandino chic con ante con riquadro incassato, ante grigie, paraspruzzi multicolore, paraspruzzi con piastrelle di vetro e pavimento in legno massello medio

The butler pantry allows small appliances to be kept plugged in and on the granite countertop. The drawers contain baking supplies for easy access to the mixer. A metal mesh front drawer keeps onions and potatoes. Also, a dedicated beverage fridge for the main floor of the house.
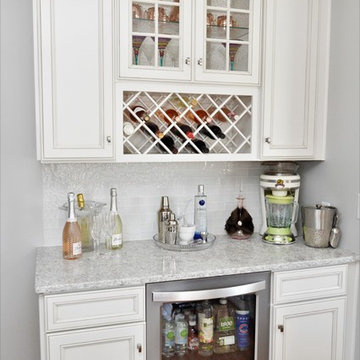
Cabinet Brand: Haas Signature Collection
Wood Species: Maple
Cabinet Finish: Bistro
Door Style: Hampton
Counter top: Viatera Quartz, Double Radius edge, Everest color
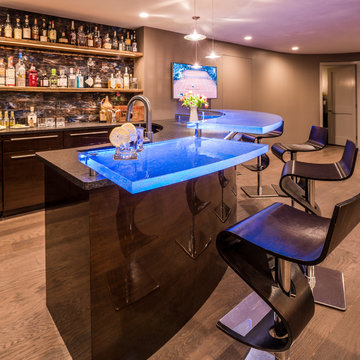
Angle Eye Photography
Idee per un grande bancone bar minimal con lavello sottopiano, ante lisce, ante in legno bruno, top in granito, paraspruzzi con piastrelle di vetro, pavimento in legno massello medio e paraspruzzi multicolore
Idee per un grande bancone bar minimal con lavello sottopiano, ante lisce, ante in legno bruno, top in granito, paraspruzzi con piastrelle di vetro, pavimento in legno massello medio e paraspruzzi multicolore

Saari & Forrai Photography
Briarwood II Construction
Esempio di un grande bancone bar design con ante lisce, ante in legno scuro, top in vetro, paraspruzzi blu, paraspruzzi con piastrelle di vetro, pavimento in gres porcellanato, pavimento grigio e top blu
Esempio di un grande bancone bar design con ante lisce, ante in legno scuro, top in vetro, paraspruzzi blu, paraspruzzi con piastrelle di vetro, pavimento in gres porcellanato, pavimento grigio e top blu

Immagine di un grande angolo bar con lavandino chic con lavello sottopiano, ante con bugna sagomata, ante nere, top in granito, paraspruzzi nero, paraspruzzi con piastrelle di vetro, pavimento in legno massello medio e pavimento marrone
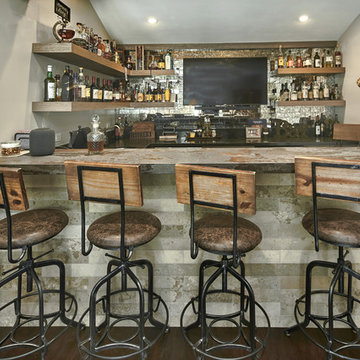
Mark Pinkerton, vi360 Photography
Foto di un grande bancone bar rustico con lavello sottopiano, ante in stile shaker, ante con finitura invecchiata, top in quarzo composito, paraspruzzi multicolore, paraspruzzi con piastrelle di vetro, parquet scuro, pavimento marrone e top marrone
Foto di un grande bancone bar rustico con lavello sottopiano, ante in stile shaker, ante con finitura invecchiata, top in quarzo composito, paraspruzzi multicolore, paraspruzzi con piastrelle di vetro, parquet scuro, pavimento marrone e top marrone
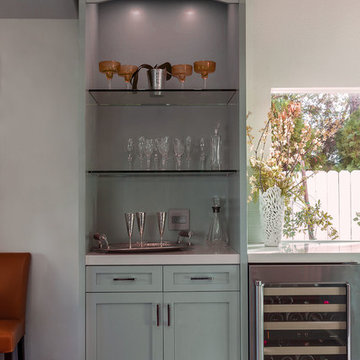
expanded updated kitchen with custom shaker two-tone cabinets, light & bright, Mix of stainless steel & ORB finishes. Eat in island & entertainment bar adjacent to wine refrigerator.
Photography ~ VT Fine Art Photography
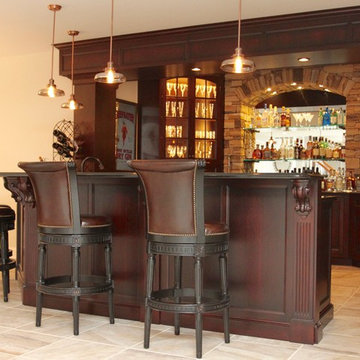
Foto di un grande angolo bar con lavandino tradizionale con lavello sottopiano, ante con riquadro incassato, ante in legno bruno, top in granito, paraspruzzi marrone, paraspruzzi con piastrelle di vetro e pavimento in gres porcellanato
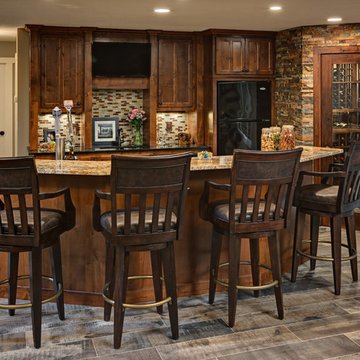
Ehlen Creative Communications, LLC
Idee per un grande bancone bar stile rurale con lavello sottopiano, ante in stile shaker, ante in legno bruno, top in granito, paraspruzzi multicolore, paraspruzzi con piastrelle di vetro, pavimento in gres porcellanato, pavimento grigio e top multicolore
Idee per un grande bancone bar stile rurale con lavello sottopiano, ante in stile shaker, ante in legno bruno, top in granito, paraspruzzi multicolore, paraspruzzi con piastrelle di vetro, pavimento in gres porcellanato, pavimento grigio e top multicolore

The basement in this home sat unused for years. Cinder block windows did a poor job of brightening the space. Linoleum floors were outdated years ago. The bar was a brick and mortar monster.
The remodeling design began with a new centerpiece – a gas fireplace to warm up cold Minnesota evenings. It features custom brickwork enclosing the energy efficient firebox.
New energy-efficient egress windows can be opened to allow cross ventilation, while keeping the room cozy. A dramatic improvement over cinder block glass.
A new wet bar was added, featuring Oak Wood cabinets and Granite countertops. Note the custom tile work behind the stainless steel sink. The bar itself uses the same materials, creating comfortable seating for three.
Finally, the use of in-ceiling down lights adds a single “color” of light, making the entire room both bright and warm. The before and after photos tell the whole story.
384 Foto di grandi angoli bar con paraspruzzi con piastrelle di vetro
1