23 Foto di grandi angoli bar con paraspruzzi in pietra calcarea
Filtra anche per:
Budget
Ordina per:Popolari oggi
1 - 20 di 23 foto
1 di 3

Phillip Cocker Photography
The Decadent Adult Retreat! Bar, Wine Cellar, 3 Sports TV's, Pool Table, Fireplace and Exterior Hot Tub.
A custom bar was designed my McCabe Design & Interiors to fit the homeowner's love of gathering with friends and entertaining whilst enjoying great conversation, sports tv, or playing pool. The original space was reconfigured to allow for this large and elegant bar. Beside it, and easily accessible for the homeowner bartender is a walk-in wine cellar. Custom millwork was designed and built to exact specifications including a routered custom design on the curved bar. A two-tiered bar was created to allow preparation on the lower level. Across from the bar, is a sitting area and an electric fireplace. Three tv's ensure maximum sports coverage. Lighting accents include slims, led puck, and rope lighting under the bar. A sonas and remotely controlled lighting finish this entertaining haven.
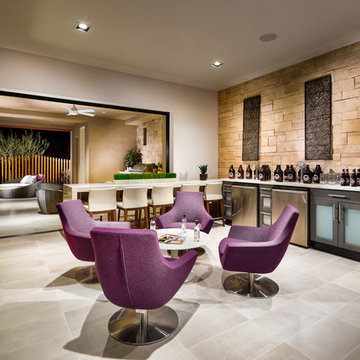
This beautiful Toll Brothers designed outdoor living space is accented with Coronado Stone Products Playa Vista Limestone / Cream. The gorgeous pool and indoor-outdoor living space is tied together with the unique stone veneer textures and colors. This is the perfect environment to enjoy summertime fun with family and friends!

Embarking on the design journey of Wabi Sabi Refuge, I immersed myself in the profound quest for tranquility and harmony. This project became a testament to the pursuit of a tranquil haven that stirs a deep sense of calm within. Guided by the essence of wabi-sabi, my intention was to curate Wabi Sabi Refuge as a sacred space that nurtures an ethereal atmosphere, summoning a sincere connection with the surrounding world. Deliberate choices of muted hues and minimalist elements foster an environment of uncluttered serenity, encouraging introspection and contemplation. Embracing the innate imperfections and distinctive qualities of the carefully selected materials and objects added an exquisite touch of organic allure, instilling an authentic reverence for the beauty inherent in nature's creations. Wabi Sabi Refuge serves as a sanctuary, an evocative invitation for visitors to embrace the sublime simplicity, find solace in the imperfect, and uncover the profound and tranquil beauty that wabi-sabi unveils.
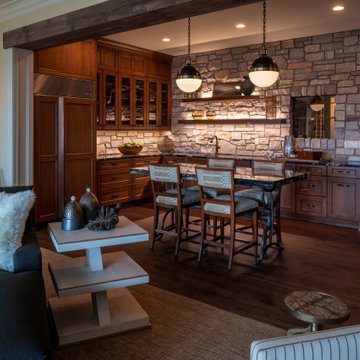
Remodeler: Michels Homes
Interior Design: Jami Ludens, Studio M Interiors
Cabinetry Design: Megan Dent, Studio M Kitchen and Bath
Photography: Scott Amundson Photography
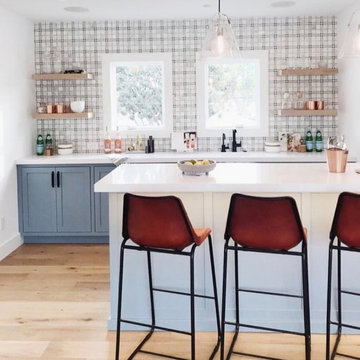
Foto di un grande angolo bar con lavandino costiero con lavello sottopiano, ante in stile shaker, ante blu, top in quarzite, paraspruzzi multicolore, paraspruzzi in pietra calcarea, parquet chiaro e top bianco
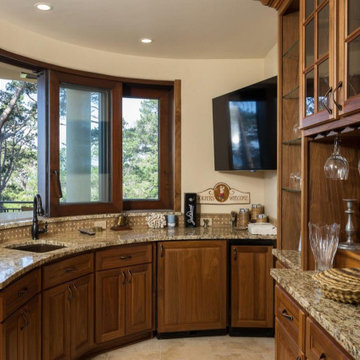
Kitchen Cabinets and Crown with stained finish.
Island finished with Gel stain over distressed color.
Immagine di un grande angolo bar con lavandino mediterraneo con ante con bugna sagomata, top in granito, paraspruzzi in pietra calcarea, top multicolore, lavello sottopiano, ante in legno scuro, paraspruzzi multicolore e pavimento beige
Immagine di un grande angolo bar con lavandino mediterraneo con ante con bugna sagomata, top in granito, paraspruzzi in pietra calcarea, top multicolore, lavello sottopiano, ante in legno scuro, paraspruzzi multicolore e pavimento beige
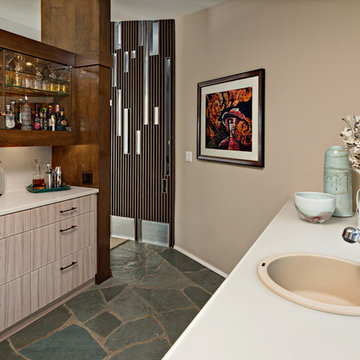
The former galley kitchen was reconfigured as the new wet bar. The original slate floor was preserved but new cabinets with thermofoil doors and new back-painted glass countertops were installed. Photography by Ehlen Creative.
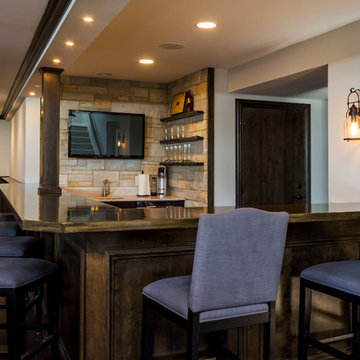
In home, L-shaped basement bar with sink and TV.
Immagine di un grande angolo bar con lavandino tradizionale con lavello sottopiano, top in legno, paraspruzzi beige, paraspruzzi in pietra calcarea, parquet scuro e pavimento marrone
Immagine di un grande angolo bar con lavandino tradizionale con lavello sottopiano, top in legno, paraspruzzi beige, paraspruzzi in pietra calcarea, parquet scuro e pavimento marrone
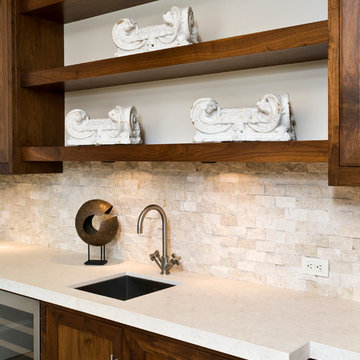
Custom cabinetry with glass, limestone backsplash and marble countertops. Blanco sink with Delta faucets.
Ispirazione per un grande angolo bar chic con top in pietra calcarea, paraspruzzi beige e paraspruzzi in pietra calcarea
Ispirazione per un grande angolo bar chic con top in pietra calcarea, paraspruzzi beige e paraspruzzi in pietra calcarea
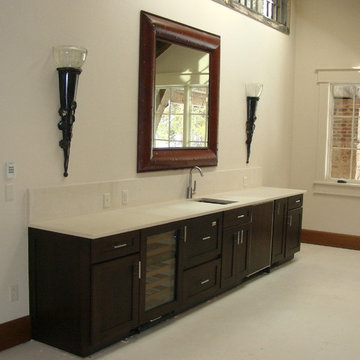
Shaker style cabinets with Dark stain. Stainless steel hardware.
Ispirazione per un grande angolo bar con lavandino con lavello sottopiano, ante in stile shaker, ante in legno bruno, top in pietra calcarea, paraspruzzi beige, paraspruzzi in pietra calcarea, moquette, pavimento beige e top beige
Ispirazione per un grande angolo bar con lavandino con lavello sottopiano, ante in stile shaker, ante in legno bruno, top in pietra calcarea, paraspruzzi beige, paraspruzzi in pietra calcarea, moquette, pavimento beige e top beige
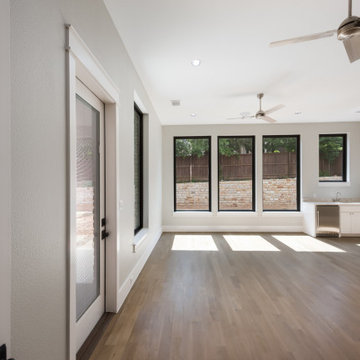
Foto di un grande angolo bar con lavandino moderno con lavello sottopiano, ante lisce, ante beige, top in pietra calcarea, paraspruzzi beige, paraspruzzi in pietra calcarea, parquet chiaro, pavimento beige e top beige
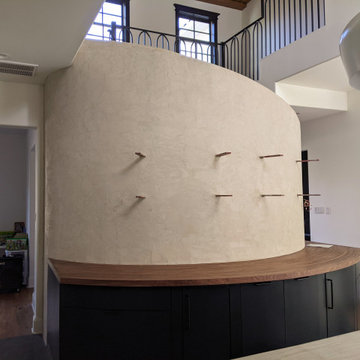
Back side of staircase
Foto di un grande angolo bar shabby-chic style con mensole sospese, ante in legno bruno, top in legno, paraspruzzi beige, paraspruzzi in pietra calcarea e top marrone
Foto di un grande angolo bar shabby-chic style con mensole sospese, ante in legno bruno, top in legno, paraspruzzi beige, paraspruzzi in pietra calcarea e top marrone
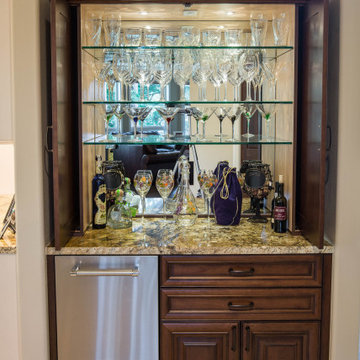
Esempio di un grande angolo bar tradizionale con ante con bugna sagomata, ante bianche, top in granito, paraspruzzi beige, paraspruzzi in pietra calcarea, pavimento in gres porcellanato, pavimento multicolore e top marrone

Phillip Cocker Photography
The Decadent Adult Retreat! Bar, Wine Cellar, 3 Sports TV's, Pool Table, Fireplace and Exterior Hot Tub.
A custom bar was designed my McCabe Design & Interiors to fit the homeowner's love of gathering with friends and entertaining whilst enjoying great conversation, sports tv, or playing pool. The original space was reconfigured to allow for this large and elegant bar. Beside it, and easily accessible for the homeowner bartender is a walk-in wine cellar. Custom millwork was designed and built to exact specifications including a routered custom design on the curved bar. A two-tiered bar was created to allow preparation on the lower level. Across from the bar, is a sitting area and an electric fireplace. Three tv's ensure maximum sports coverage. Lighting accents include slims, led puck, and rope lighting under the bar. A sonas and remotely controlled lighting finish this entertaining haven.
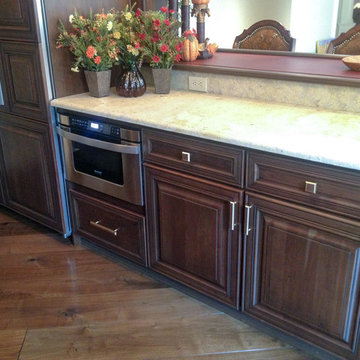
Home bar in this home's lower level boasts an integrated refrigerator and microwave drawer. The limestone countertop is for food and drink prep and the upper countertop made of leather is so luxurious.
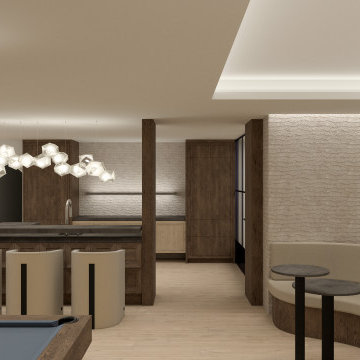
This contemporary basement renovation including a bar, walk in wine room, home theater, living room with fireplace and built-ins, two banquets and furniture grade cabinetry.

Phillip Cocker Photography
The Decadent Adult Retreat! Bar, Wine Cellar, 3 Sports TV's, Pool Table, Fireplace and Exterior Hot Tub.
A custom bar was designed my McCabe Design & Interiors to fit the homeowner's love of gathering with friends and entertaining whilst enjoying great conversation, sports tv, or playing pool. The original space was reconfigured to allow for this large and elegant bar. Beside it, and easily accessible for the homeowner bartender is a walk-in wine cellar. Custom millwork was designed and built to exact specifications including a routered custom design on the curved bar. A two-tiered bar was created to allow preparation on the lower level. Across from the bar, is a sitting area and an electric fireplace. Three tv's ensure maximum sports coverage. Lighting accents include slims, led puck, and rope lighting under the bar. A sonas and remotely controlled lighting finish this entertaining haven.
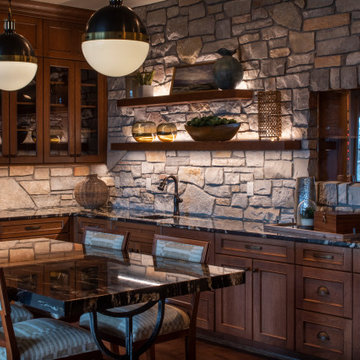
Remodeler: Michels Homes
Interior Design: Jami Ludens, Studio M Interiors
Cabinetry Design: Megan Dent, Studio M Kitchen and Bath
Photography: Scott Amundson Photography
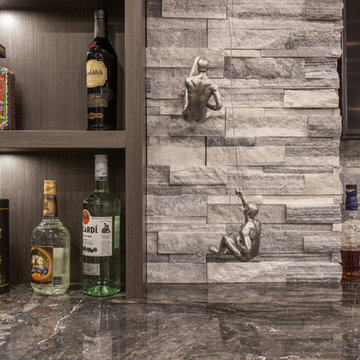
Phillip Cocker Photography
The Decadent Adult Retreat! Bar, Wine Cellar, 3 Sports TV's, Pool Table, Fireplace and Exterior Hot Tub.
A custom bar was designed my McCabe Design & Interiors to fit the homeowner's love of gathering with friends and entertaining whilst enjoying great conversation, sports tv, or playing pool. The original space was reconfigured to allow for this large and elegant bar. Beside it, and easily accessible for the homeowner bartender is a walk-in wine cellar. Custom millwork was designed and built to exact specifications including a routered custom design on the curved bar. A two-tiered bar was created to allow preparation on the lower level. Across from the bar, is a sitting area and an electric fireplace. Three tv's ensure maximum sports coverage. Lighting accents include slims, led puck, and rope lighting under the bar. A sonas and remotely controlled lighting finish this entertaining haven.
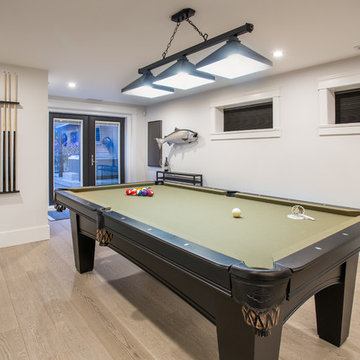
Phillip Cocker Photography
The Decadent Adult Retreat! Bar, Wine Cellar, 3 Sports TV's, Pool Table, Fireplace and Exterior Hot Tub.
A custom bar was designed my McCabe Design & Interiors to fit the homeowner's love of gathering with friends and entertaining whilst enjoying great conversation, sports tv, or playing pool. The original space was reconfigured to allow for this large and elegant bar. Beside it, and easily accessible for the homeowner bartender is a walk-in wine cellar. Custom millwork was designed and built to exact specifications including a routered custom design on the curved bar. A two-tiered bar was created to allow preparation on the lower level. Across from the bar, is a sitting area and an electric fireplace. Three tv's ensure maximum sports coverage. Lighting accents include slims, led puck, and rope lighting under the bar. A sonas and remotely controlled lighting finish this entertaining haven.
23 Foto di grandi angoli bar con paraspruzzi in pietra calcarea
1