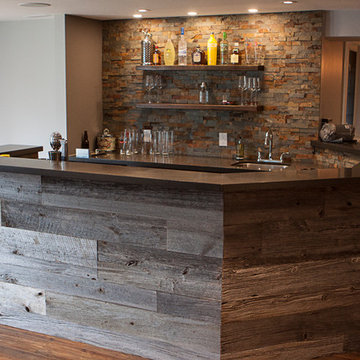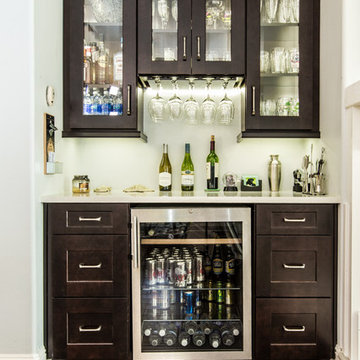669 Foto di grandi angoli bar
Filtra anche per:
Budget
Ordina per:Popolari oggi
1 - 20 di 669 foto
1 di 3

Custom wet bar with island featuring rustic wood beams and pendant lighting.
Ispirazione per un grande bancone bar country con lavello sottopiano, ante in stile shaker, ante nere, top in quarzo composito, paraspruzzi bianco, paraspruzzi con piastrelle diamantate, pavimento in vinile, pavimento grigio e top bianco
Ispirazione per un grande bancone bar country con lavello sottopiano, ante in stile shaker, ante nere, top in quarzo composito, paraspruzzi bianco, paraspruzzi con piastrelle diamantate, pavimento in vinile, pavimento grigio e top bianco

With Summer on its way, having a home bar is the perfect setting to host a gathering with family and friends, and having a functional and totally modern home bar will allow you to do so!

This space is made for entertaining.The full bar includes a microwave, sink and full full size refrigerator along with ample cabinets so you have everything you need on hand without running to the kitchen. Upholstered swivel barstools provide extra seating and an easy view of the bartender or screen.
Even though it's on the lower level, lots of windows provide plenty of natural light so the space feels anything but dungeony. Wall color, tile and materials carry over the general color scheme from the upper level for a cohesive look, while darker cabinetry and reclaimed wood accents help set the space apart.
Jake Boyd Photography
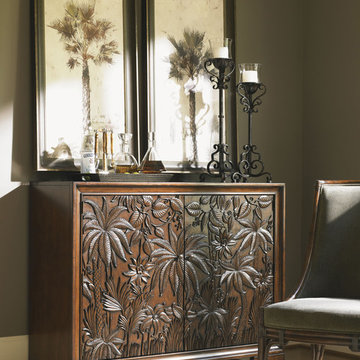
Tommy Bahama Home's Balboa Chest is coupled with art to create a statement look.
Idee per un grande angolo bar classico
Idee per un grande angolo bar classico

Glass shelves were span between cabinets for alcohol bottle storage. Behind the glass shelves is a sheet of back painted glass that is lit behind to create a fun environment for entertaining.

Grace Aston
Esempio di un grande angolo bar con lavandino rustico con lavello da incasso, ante con riquadro incassato, ante in legno bruno, paraspruzzi marrone, paraspruzzi in legno, pavimento con piastrelle in ceramica e pavimento grigio
Esempio di un grande angolo bar con lavandino rustico con lavello da incasso, ante con riquadro incassato, ante in legno bruno, paraspruzzi marrone, paraspruzzi in legno, pavimento con piastrelle in ceramica e pavimento grigio
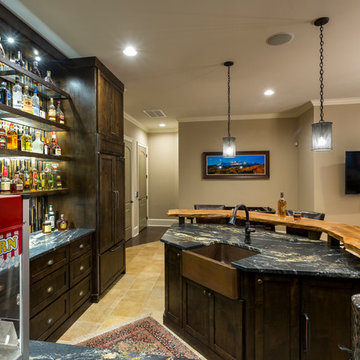
Foto di un grande bancone bar stile rurale con lavello sottopiano, ante in legno bruno, top in legno, paraspruzzi marrone, paraspruzzi con piastrelle a mosaico e pavimento in ardesia
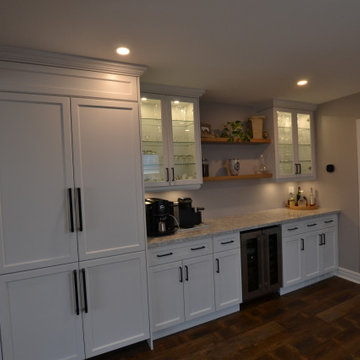
Built in fridge and bar fridge. Floating shelves completes the servery area and glass cabinets to display glasses.
Coffee area in the morning, wine at night.
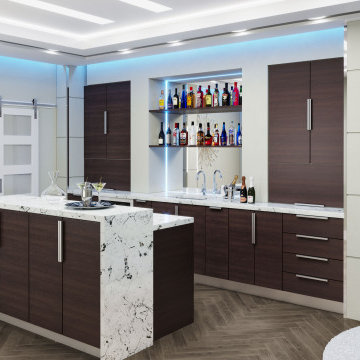
luxury european style cabinets
Immagine di un grande angolo bar con lavandino minimal con ante lisce, ante marroni, top in quarzo composito, paraspruzzi grigio, parquet scuro, pavimento marrone, top bianco e lavello sottopiano
Immagine di un grande angolo bar con lavandino minimal con ante lisce, ante marroni, top in quarzo composito, paraspruzzi grigio, parquet scuro, pavimento marrone, top bianco e lavello sottopiano

This newly remodeled Weston home features new porcelain wood-look floors. We redesigned the kitchen in In two contrasting Homecrest cabinet finishes, Maple Anchor and Maple Iceberg. For the counters, luxurious quartz counters were installed creating a large eat-in island. We chose Orian Blanco by Silestone for the kitchen, island and bar countertop. A stylish hexagon tile was used for the backsplash. Decorate elements of white lines in scattered tiles were subtly incorporated adding an element of fun to the space.
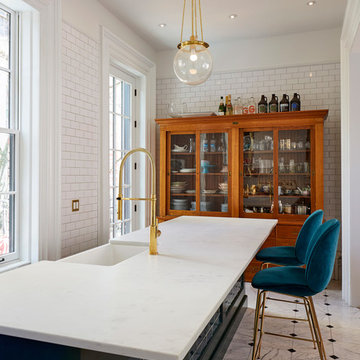
Brooklyn Brownstone Renovation
3"x6" Subway Tile - 1036W Bluegrass
Photos by Jody Kivort
Idee per un grande bancone bar classico con ante in legno scuro, top in marmo, paraspruzzi blu, pavimento in marmo, paraspruzzi con piastrelle diamantate, pavimento bianco e top bianco
Idee per un grande bancone bar classico con ante in legno scuro, top in marmo, paraspruzzi blu, pavimento in marmo, paraspruzzi con piastrelle diamantate, pavimento bianco e top bianco
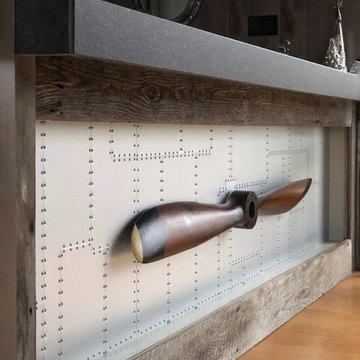
Custom built aviation/airplane themed bar. Bar is constructed from reclaimed wood with aluminum airplane skin doors and bar front. The ceiling of the galley area has back lit sky/cloud panels. Shelves are backed with mirrored glass and lit with LED strip lighting. Counter tops are leather finish black granite. Includes a dishwasher and wine cooler. Sliding exit door on rear wall is reclaimed barnwood with three circular windows. The front of the bar is completed with an airplane propeller.

The basement in this home sat unused for years. Cinder block windows did a poor job of brightening the space. Linoleum floors were outdated years ago. The bar was a brick and mortar monster.
The remodeling design began with a new centerpiece – a gas fireplace to warm up cold Minnesota evenings. It features custom brickwork enclosing the energy efficient firebox.
New energy-efficient egress windows can be opened to allow cross ventilation, while keeping the room cozy. A dramatic improvement over cinder block glass.
A new wet bar was added, featuring Oak Wood cabinets and Granite countertops. Note the custom tile work behind the stainless steel sink. The bar itself uses the same materials, creating comfortable seating for three.
Finally, the use of in-ceiling down lights adds a single “color” of light, making the entire room both bright and warm. The before and after photos tell the whole story.
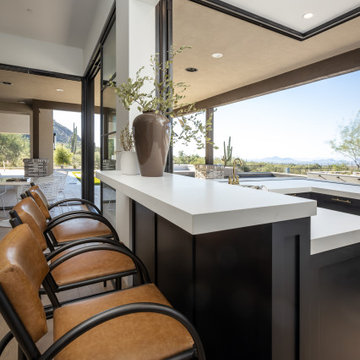
Idee per un grande angolo bar con lavandino chic con lavello integrato, ante con bugna sagomata, ante nere, top in quarzo composito, paraspruzzi bianco, paraspruzzi in mattoni, parquet chiaro, pavimento beige e top bianco
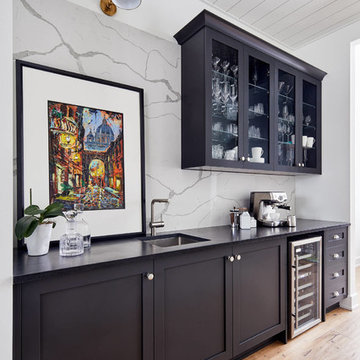
This kitchen is not your ordinary grey and white kitchen. The custom dark grey island, almost black makes a contrasting statement in the space, yet with the white perimeter and natural light – the space is still bright and beautiful.
Kitchen design & supply by Astro Design
Lights, sink, faucet, back-splash and hardware supplied through Astro
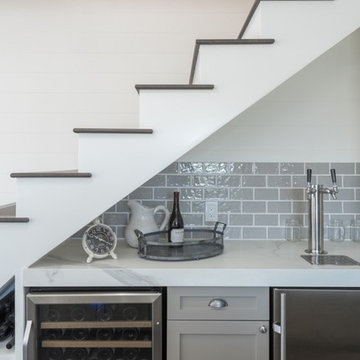
Kim Thornton
Foto di un grande angolo bar classico con ante lisce, ante bianche, top piastrellato, paraspruzzi grigio, paraspruzzi con piastrelle in ceramica e pavimento in legno massello medio
Foto di un grande angolo bar classico con ante lisce, ante bianche, top piastrellato, paraspruzzi grigio, paraspruzzi con piastrelle in ceramica e pavimento in legno massello medio

Paul Grdina- http://paulgrdinaphoto.photoshelter.com/
What started out as a kitchen reno grew into a main floor renovation very quickly.
The living room at the front of this house was relatively unused as it was awkwardly accessed near the front door away from the kitchen/living area. To solve this we opened up the walls creating a large staircase to the now connected living room. Laundry moved downstairs just off the garage and the family room was also given an update. The kitchen, the start of this whole endeavour was beautifully redone with a substantially larger island with seating. Exterior door and windows in the back were moved and made large which allows for more light, and in this case a large kitchen perimeter for this family that loves to entertain.
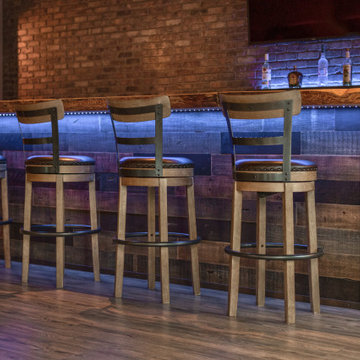
A close friend of one of our owners asked for some help, inspiration, and advice in developing an area in the mezzanine level of their commercial office/shop so that they could entertain friends, family, and guests. They wanted a bar area, a poker area, and seating area in a large open lounge space. So although this was not a full-fledged Four Elements project, it involved a Four Elements owner's design ideas and handiwork, a few Four Elements sub-trades, and a lot of personal time to help bring it to fruition. You will recognize similar design themes as used in the Four Elements office like barn-board features, live edge wood counter-tops, and specialty LED lighting seen in many of our projects. And check out the custom poker table and beautiful rope/beam light fixture constructed by our very own Peter Russell. What a beautiful and cozy space!
669 Foto di grandi angoli bar
1
