364 Foto di grandi angoli bar con ante marroni
Filtra anche per:
Budget
Ordina per:Popolari oggi
1 - 20 di 364 foto
1 di 3

With Summer on its way, having a home bar is the perfect setting to host a gathering with family and friends, and having a functional and totally modern home bar will allow you to do so!

Idee per un grande angolo bar con lavandino chic con lavello sottopiano, ante in stile shaker, ante marroni, top in quarzo composito, paraspruzzi marrone, paraspruzzi in mattoni, parquet chiaro, pavimento beige e top nero

Ispirazione per un grande bancone bar contemporaneo con ante lisce, ante marroni, top in granito, paraspruzzi beige, paraspruzzi in lastra di pietra, pavimento in cemento e pavimento grigio
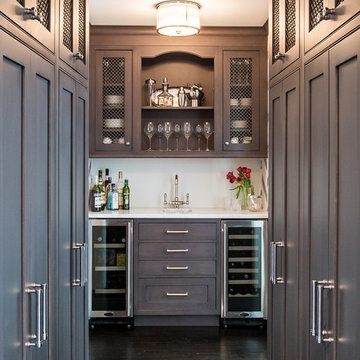
Foto di un grande angolo bar con lavandino chic con ante marroni, paraspruzzi bianco e top bianco
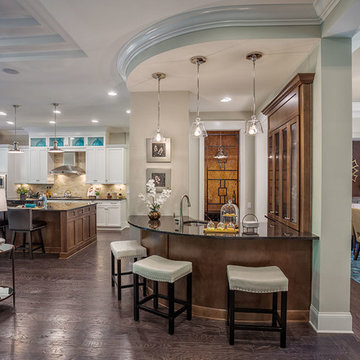
Home bar of the Arthur Rutenberg Homes Asheville 1267 model home built by Greenville, SC home builders, American Eagle Builders.
Foto di un grande angolo bar con lavandino chic con lavello sottopiano, ante in stile shaker, ante marroni, top in granito, parquet scuro e pavimento marrone
Foto di un grande angolo bar con lavandino chic con lavello sottopiano, ante in stile shaker, ante marroni, top in granito, parquet scuro e pavimento marrone

Idee per un grande angolo bar moderno con ante lisce, ante marroni, top in marmo, pavimento in pietra calcarea, pavimento grigio e top grigio

Custom bar area that opens to outdoor living area, includes natural wood details
Idee per un grande bancone bar stile rurale con lavello sottopiano, pavimento marrone, ante di vetro, ante marroni, paraspruzzi con piastrelle di metallo, parquet scuro e top bianco
Idee per un grande bancone bar stile rurale con lavello sottopiano, pavimento marrone, ante di vetro, ante marroni, paraspruzzi con piastrelle di metallo, parquet scuro e top bianco
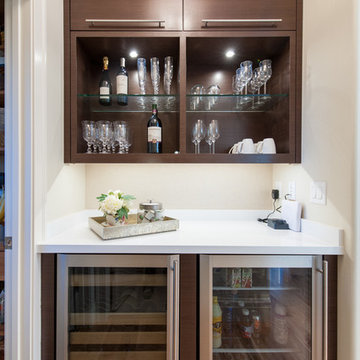
Ispirazione per un grande angolo bar minimalista con ante lisce, ante marroni e top bianco
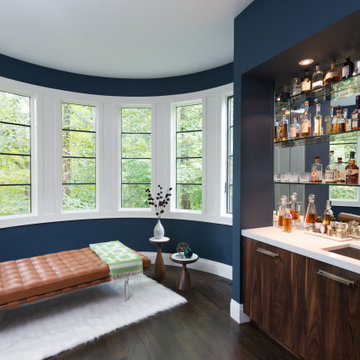
This clean and classic Northern Westchester kitchen features a mix of colors and finishes. The perimeter of the kitchen including the desk area is painted in Benjamin Moore’s Nordic White with satin chrome hardware. The island features Benjamin Moore’s Blue Toile with satin brass hardware. The focal point of the space is the Cornu Fe range and custom hood in satin black with brass and chrome trim. Crisp white subway tile covers the backwall behind the cooking area and all the way up the sink wall to the ceiling. In place of wall cabinets, the client opted for thick white open shelves on either side of the window above the sink to keep the space more open and airier. Countertops are a mix of Neolith’s Estatuario on the island and Ash Grey marble on the perimeter. Hanging above the island are Circa Lighting’s the “Hicks Large Pendants” by designer Thomas O’Brien; above the dining table is Tom Dixon’s “Fat Pendant”.
Just off of the kitchen is a wet bar conveniently located next to the living area, perfect for entertaining guests. They opted for a contemporary look in the space. The cabinetry is Yosemite Bronzato laminate in a high gloss finish coupled with open glass shelves and a mirrored backsplash. The mirror and the abundance of windows makes the room appear larger than it is.
Bilotta Senior Designer: Rita LuisaGarces
Architect: Hirshson Design & Architecture
Photographer: Stefan Radtke

Phillip Crocker Photography
The Decadent Adult Retreat! Bar, Wine Cellar, 3 Sports TV's, Pool Table, Fireplace and Exterior Hot Tub.
A custom bar was designed my McCabe Design & Interiors to fit the homeowner's love of gathering with friends and entertaining whilst enjoying great conversation, sports tv, or playing pool. The original space was reconfigured to allow for this large and elegant bar. Beside it, and easily accessible for the homeowner bartender is a walk-in wine cellar. Custom millwork was designed and built to exact specifications including a routered custom design on the curved bar. A two-tiered bar was created to allow preparation on the lower level. Across from the bar, is a sitting area and an electric fireplace. Three tv's ensure maximum sports coverage. Lighting accents include slims, led puck, and rope lighting under the bar. A sonas and remotely controlled lighting finish this entertaining haven.
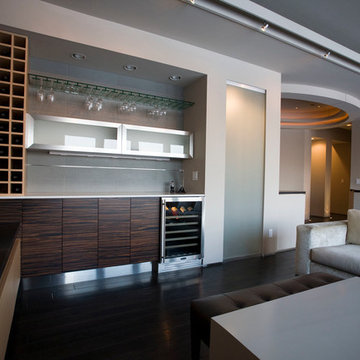
Foto di un grande angolo bar con lavandino minimalista con ante lisce, ante marroni, top in quarzo composito, paraspruzzi grigio e parquet scuro

Natural stone and free flowing live edge wood cut bar top are the focus in this pool/bar room. LVP flooring in a light warm driftwood color is a beautiful accent color with the Chilton Woodlake blend stone back bar wall.
(Ryan Hainey)
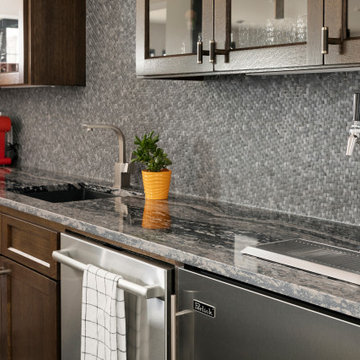
Bring your entertaining to a new level with a built-in beer tap in your custom wet bar.
Esempio di un grande angolo bar tradizionale con lavello sottopiano, ante lisce, ante marroni, top in quarzo composito, paraspruzzi grigio, paraspruzzi con piastrelle in ceramica e top grigio
Esempio di un grande angolo bar tradizionale con lavello sottopiano, ante lisce, ante marroni, top in quarzo composito, paraspruzzi grigio, paraspruzzi con piastrelle in ceramica e top grigio
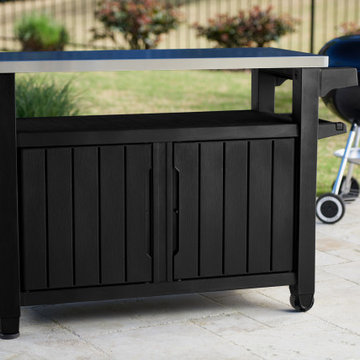
This plastic outdoor kitchen storage cabinet combines two storage solutions in one. It provides a stainless steel top for serving drinks, holding condiments or prepping your meal, and features a double door cupboard with 78 gallons of storage capacity for storing your extra supplies. It works perfectly for family or friendly gatherings on the deck, giving you extra serving and storage space for plates, water bottles, serving utensils, paper goods and more. Place snacks, condiments and drinks on the durable surface for friends to grab any time, and keep paper towels, cloth napkins, and grilling utensils hung easily within reach on the additional hooks and rods. The Unity Extra-Large Entertainment Storage Cabinet is the perfect versatile entertaining piece for your patio or deck this summer!

Modern contemporary condo designed by John Fecke in Guilford, Connecticut
To get more detailed information copy and paste this link into your browser. https://thekitchencompany.com/blog/featured-kitchen-chic-modern-kitchen,
Photographer, Dennis Carbo
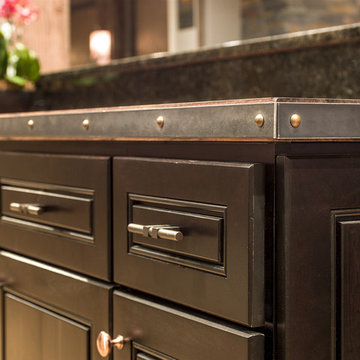
Copper Farmhouse sink in back bar
Foto di un grande angolo bar con lavandino classico con nessun lavello, ante con bugna sagomata, ante marroni, top in legno, paraspruzzi multicolore, paraspruzzi in lastra di pietra e pavimento in gres porcellanato
Foto di un grande angolo bar con lavandino classico con nessun lavello, ante con bugna sagomata, ante marroni, top in legno, paraspruzzi multicolore, paraspruzzi in lastra di pietra e pavimento in gres porcellanato
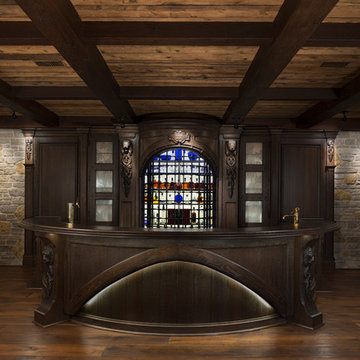
The homeowner of this newly purchased Bloomfield Hills residence requested converting an area that was previously used as a train room, into a medieval inspired pub. The cabinetry, millwork and furniture was milled from solid White Oak lumber, distressed and caroused in a rubbed lacquer to create this authentic old world finish. Heavy gothic profiles and details were incorporated into the half round front bar and rear bar with back lit bottle display encased in iron gates. The pub also features extensive wall paneling with lighted frames displaying leaded glass panels, a motorized large screen TV lift concealed in the lower cabinetry, a built in upholstered banquet and freestanding pews for seating.

Phillip Cocker Photography
The Decadent Adult Retreat! Bar, Wine Cellar, 3 Sports TV's, Pool Table, Fireplace and Exterior Hot Tub.
A custom bar was designed my McCabe Design & Interiors to fit the homeowner's love of gathering with friends and entertaining whilst enjoying great conversation, sports tv, or playing pool. The original space was reconfigured to allow for this large and elegant bar. Beside it, and easily accessible for the homeowner bartender is a walk-in wine cellar. Custom millwork was designed and built to exact specifications including a routered custom design on the curved bar. A two-tiered bar was created to allow preparation on the lower level. Across from the bar, is a sitting area and an electric fireplace. Three tv's ensure maximum sports coverage. Lighting accents include slims, led puck, and rope lighting under the bar. A sonas and remotely controlled lighting finish this entertaining haven.
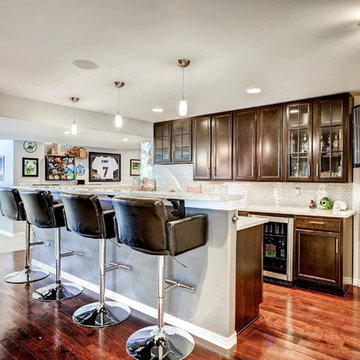
Full bar with custom cabinets, granite counter tops and stainless steal back splash.
Ispirazione per un grande bancone bar minimalista con lavello sottopiano, ante in stile shaker, ante marroni, top in granito, parquet scuro, pavimento marrone, paraspruzzi grigio, paraspruzzi con piastrelle di metallo e top bianco
Ispirazione per un grande bancone bar minimalista con lavello sottopiano, ante in stile shaker, ante marroni, top in granito, parquet scuro, pavimento marrone, paraspruzzi grigio, paraspruzzi con piastrelle di metallo e top bianco
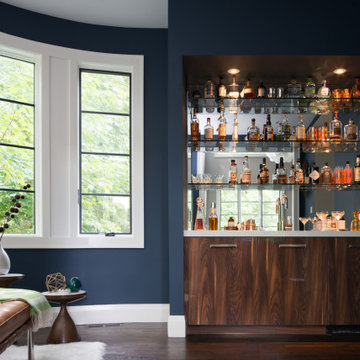
This clean and classic Northern Westchester kitchen features a mix of colors and finishes. The perimeter of the kitchen including the desk area is painted in Benjamin Moore’s Nordic White with satin chrome hardware. The island features Benjamin Moore’s Blue Toile with satin brass hardware. The focal point of the space is the Cornu Fe range and custom hood in satin black with brass and chrome trim. Crisp white subway tile covers the backwall behind the cooking area and all the way up the sink wall to the ceiling. In place of wall cabinets, the client opted for thick white open shelves on either side of the window above the sink to keep the space more open and airier. Countertops are a mix of Neolith’s Estatuario on the island and Ash Grey marble on the perimeter. Hanging above the island are Circa Lighting’s the “Hicks Large Pendants” by designer Thomas O’Brien; above the dining table is Tom Dixon’s “Fat Pendant”.
Just off of the kitchen is a wet bar conveniently located next to the living area, perfect for entertaining guests. They opted for a contemporary look in the space. The cabinetry is Yosemite Bronzato laminate in a high gloss finish coupled with open glass shelves and a mirrored backsplash. The mirror and the abundance of windows makes the room appear larger than it is.
Bilotta Senior Designer: Rita LuisaGarces
Architect: Hirshson Design & Architecture
Photographer: Stefan Radtke
364 Foto di grandi angoli bar con ante marroni
1