615 Foto di grandi angoli bar con top nero
Filtra anche per:
Budget
Ordina per:Popolari oggi
1 - 20 di 615 foto
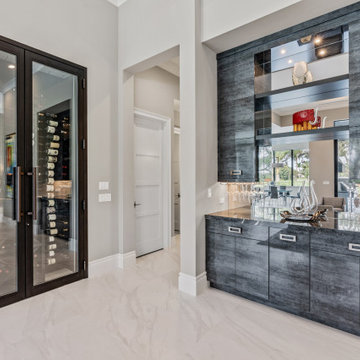
Ispirazione per un grande angolo bar senza lavandino minimalista con ante lisce, ante grigie, top in quarzite, paraspruzzi a specchio, pavimento in gres porcellanato, pavimento bianco e top nero

Esempio di un grande bancone bar tradizionale con parquet scuro, pavimento marrone, lavello sottopiano, ante di vetro, ante nere, top in marmo, paraspruzzi nero, paraspruzzi in lastra di pietra e top nero

Esempio di un grande angolo bar chic con lavello sottopiano, ante in stile shaker, ante bianche, top in granito, paraspruzzi nero, paraspruzzi in granito, pavimento in vinile, pavimento marrone e top nero

Immagine di un grande angolo bar stile rurale con lavello sottopiano, ante in stile shaker, pavimento marrone, top nero, ante in legno bruno, paraspruzzi marrone, paraspruzzi in mattoni e parquet scuro
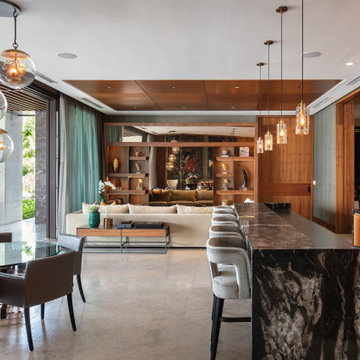
Immagine di un grande bancone bar minimal con ante lisce, ante in legno scuro, pavimento grigio e top nero

Phillip Crocker Photography
The Decadent Adult Retreat! Bar, Wine Cellar, 3 Sports TV's, Pool Table, Fireplace and Exterior Hot Tub.
A custom bar was designed my McCabe Design & Interiors to fit the homeowner's love of gathering with friends and entertaining whilst enjoying great conversation, sports tv, or playing pool. The original space was reconfigured to allow for this large and elegant bar. Beside it, and easily accessible for the homeowner bartender is a walk-in wine cellar. Custom millwork was designed and built to exact specifications including a routered custom design on the curved bar. A two-tiered bar was created to allow preparation on the lower level. Across from the bar, is a sitting area and an electric fireplace. Three tv's ensure maximum sports coverage. Lighting accents include slims, led puck, and rope lighting under the bar. A sonas and remotely controlled lighting finish this entertaining haven.

Idee per un grande bancone bar con lavello sottopiano, ante con riquadro incassato, ante in legno chiaro, top in granito, paraspruzzi nero, paraspruzzi con piastrelle in ceramica, parquet chiaro, pavimento marrone e top nero

This home bars sits in a large dining space. The bar and lounge seating makes this area perfect for entertaining. The moody color palate works perfectly to set the stage for a delightful evening in.

The butler pantry allows small appliances to be kept plugged in and on the granite countertop. The drawers contain baking supplies for easy access to the mixer. A metal mesh front drawer keeps onions and potatoes. Also, a dedicated beverage fridge for the main floor of the house.
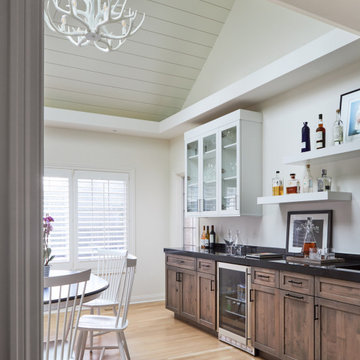
Immagine di un grande angolo bar con lavandino chic con lavello sottopiano, ante con riquadro incassato, ante in legno scuro, top in quarzo composito, pavimento in legno massello medio, pavimento marrone e top nero
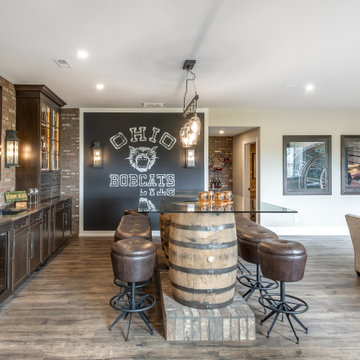
We are so excited to share the finished photos of this year's Homearama we were lucky to be a part of thanks to G.A. White Homes. This space uses Marsh Furniture's Apex door style to create a uniquely clean and modern living space. The Apex door style is very minimal making it the perfect cabinet to showcase statement pieces like the brick in this kitchen.
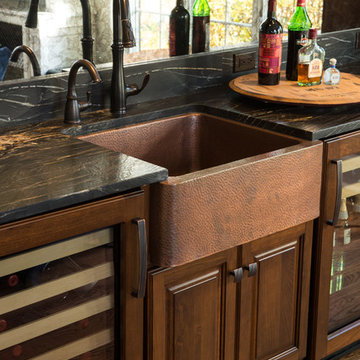
Alex Claney Photography
Foto di un grande angolo bar con lavandino chic con ante con bugna sagomata, ante in legno bruno, top in granito, paraspruzzi a specchio, parquet scuro, top nero, lavello da incasso e pavimento marrone
Foto di un grande angolo bar con lavandino chic con ante con bugna sagomata, ante in legno bruno, top in granito, paraspruzzi a specchio, parquet scuro, top nero, lavello da incasso e pavimento marrone

CONTEMPORARY WINE CELLAR AND BAR WITH GLASS AND CHROME. STAINLESS STEEL BAR AND WINE RACKS AS WELL AS CLEAN AND SEXY DESIGN
Esempio di un grande bancone bar design con parquet scuro, top in vetro, paraspruzzi bianco, pavimento marrone, top nero e nessun'anta
Esempio di un grande bancone bar design con parquet scuro, top in vetro, paraspruzzi bianco, pavimento marrone, top nero e nessun'anta

This new home was built on an old lot in Dallas, TX in the Preston Hollow neighborhood. The new home is a little over 5,600 sq.ft. and features an expansive great room and a professional chef’s kitchen. This 100% brick exterior home was built with full-foam encapsulation for maximum energy performance. There is an immaculate courtyard enclosed by a 9' brick wall keeping their spool (spa/pool) private. Electric infrared radiant patio heaters and patio fans and of course a fireplace keep the courtyard comfortable no matter what time of year. A custom king and a half bed was built with steps at the end of the bed, making it easy for their dog Roxy, to get up on the bed. There are electrical outlets in the back of the bathroom drawers and a TV mounted on the wall behind the tub for convenience. The bathroom also has a steam shower with a digital thermostatic valve. The kitchen has two of everything, as it should, being a commercial chef's kitchen! The stainless vent hood, flanked by floating wooden shelves, draws your eyes to the center of this immaculate kitchen full of Bluestar Commercial appliances. There is also a wall oven with a warming drawer, a brick pizza oven, and an indoor churrasco grill. There are two refrigerators, one on either end of the expansive kitchen wall, making everything convenient. There are two islands; one with casual dining bar stools, as well as a built-in dining table and another for prepping food. At the top of the stairs is a good size landing for storage and family photos. There are two bedrooms, each with its own bathroom, as well as a movie room. What makes this home so special is the Casita! It has its own entrance off the common breezeway to the main house and courtyard. There is a full kitchen, a living area, an ADA compliant full bath, and a comfortable king bedroom. It’s perfect for friends staying the weekend or in-laws staying for a month.

Lower Level: Bar, entertainment area
Esempio di un grande angolo bar con lavandino country con lavello sottopiano, ante lisce, ante nere, top in quarzo composito, pavimento in linoleum, pavimento marrone e top nero
Esempio di un grande angolo bar con lavandino country con lavello sottopiano, ante lisce, ante nere, top in quarzo composito, pavimento in linoleum, pavimento marrone e top nero
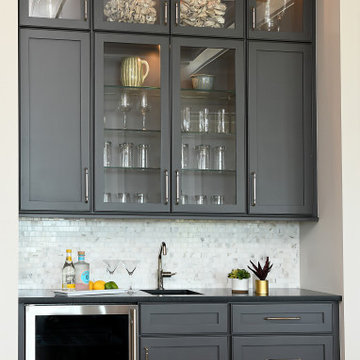
Ispirazione per un grande angolo bar stile marino con ante in stile shaker, ante grigie, top in granito, paraspruzzi bianco, pavimento in legno massello medio, pavimento marrone e top nero

Mini Bar & living room Cabinets & Fire place mantle with T.V moldings.
Idee per un grande angolo bar chic con pavimento in legno massello medio, lavello sottopiano, ante di vetro, ante bianche, pavimento marrone e top nero
Idee per un grande angolo bar chic con pavimento in legno massello medio, lavello sottopiano, ante di vetro, ante bianche, pavimento marrone e top nero

Immagine di un grande angolo bar industriale con lavello sottopiano, ante in stile shaker, ante nere, top in granito, paraspruzzi in lastra di pietra, pavimento in laminato, pavimento marrone e top nero

Phillip Cocker Photography
The Decadent Adult Retreat! Bar, Wine Cellar, 3 Sports TV's, Pool Table, Fireplace and Exterior Hot Tub.
A custom bar was designed my McCabe Design & Interiors to fit the homeowner's love of gathering with friends and entertaining whilst enjoying great conversation, sports tv, or playing pool. The original space was reconfigured to allow for this large and elegant bar. Beside it, and easily accessible for the homeowner bartender is a walk-in wine cellar. Custom millwork was designed and built to exact specifications including a routered custom design on the curved bar. A two-tiered bar was created to allow preparation on the lower level. Across from the bar, is a sitting area and an electric fireplace. Three tv's ensure maximum sports coverage. Lighting accents include slims, led puck, and rope lighting under the bar. A sonas and remotely controlled lighting finish this entertaining haven.
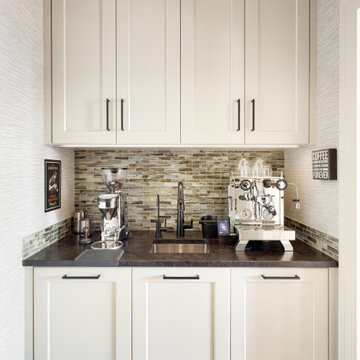
A butler pantry with a dedicated coffee station on a granite countertop. The lower cabinets house roll-out appliances, recycling and garbage. The espresso machine is plumbed in or can be filled with the pull spray faucet. The upper cabinets house pantry supplies.
615 Foto di grandi angoli bar con top nero
1