252 Foto di grandi angoli bar mediterranei
Filtra anche per:
Budget
Ordina per:Popolari oggi
1 - 20 di 252 foto
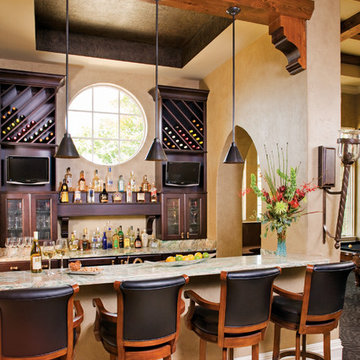
Esempio di un grande bancone bar mediterraneo con ante di vetro, ante in legno bruno, top in granito e pavimento in pietra calcarea
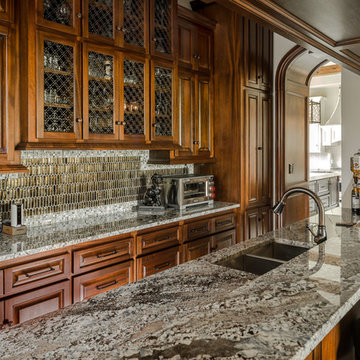
Ispirazione per un grande angolo bar con lavandino mediterraneo con ante con bugna sagomata, ante in legno scuro e top in granito
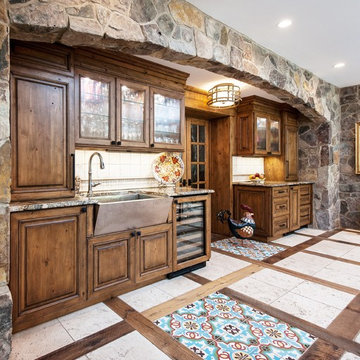
Beverage Center and Storage.
Foto di un grande angolo bar con lavandino mediterraneo con ante di vetro, ante in legno bruno, top in granito, paraspruzzi beige e paraspruzzi con piastrelle in pietra
Foto di un grande angolo bar con lavandino mediterraneo con ante di vetro, ante in legno bruno, top in granito, paraspruzzi beige e paraspruzzi con piastrelle in pietra
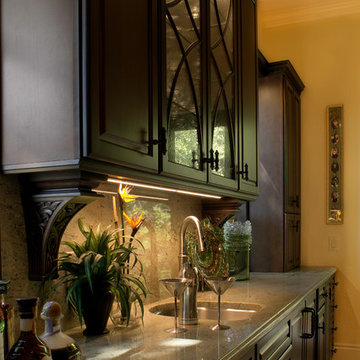
This mother-in-law suite features a kitchenette large enough for lunch specials.
Ispirazione per un grande angolo bar con lavandino mediterraneo con ante con bugna sagomata, ante in legno bruno, top in granito, paraspruzzi beige, parquet scuro e pavimento marrone
Ispirazione per un grande angolo bar con lavandino mediterraneo con ante con bugna sagomata, ante in legno bruno, top in granito, paraspruzzi beige, parquet scuro e pavimento marrone

Photography by John Lichtwarft
Foto di un grande angolo bar con lavandino mediterraneo con lavello sottopiano, ante con riquadro incassato, ante in legno bruno, top in quarzo composito, paraspruzzi beige, paraspruzzi con piastrelle in ceramica, pavimento in cemento, pavimento multicolore e top beige
Foto di un grande angolo bar con lavandino mediterraneo con lavello sottopiano, ante con riquadro incassato, ante in legno bruno, top in quarzo composito, paraspruzzi beige, paraspruzzi con piastrelle in ceramica, pavimento in cemento, pavimento multicolore e top beige
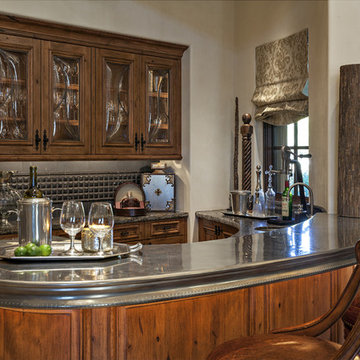
Pam Singleton | Image Photography
Esempio di un grande bancone bar mediterraneo con lavello sottopiano, ante con bugna sagomata, ante con finitura invecchiata, top in zinco, paraspruzzi grigio e paraspruzzi con piastrelle in pietra
Esempio di un grande bancone bar mediterraneo con lavello sottopiano, ante con bugna sagomata, ante con finitura invecchiata, top in zinco, paraspruzzi grigio e paraspruzzi con piastrelle in pietra

what a game room! check out the dark walnut herringbone floor with the matching dark walnut U shaped bar. the red mohair velvet barstools punch color to lighten the dramatic darkness. tom Dixon pendant lighting hangs from the high ceiling.
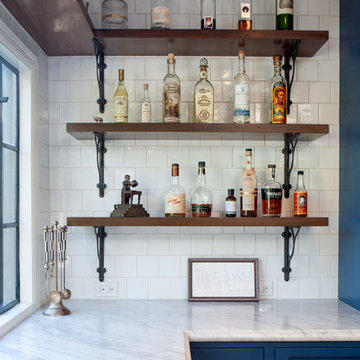
Open bar shelving was added at one end of the kitchen, next to a new wine refrigerator.
Foto di un grande angolo bar mediterraneo
Foto di un grande angolo bar mediterraneo
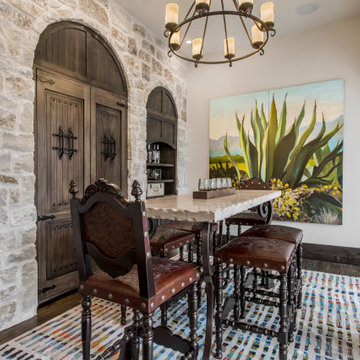
Idee per un grande angolo bar senza lavandino mediterraneo con ante in legno bruno, parquet scuro e pavimento marrone
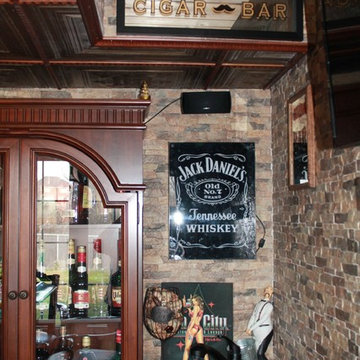
Happy Home Improvements
Esempio di un grande bancone bar mediterraneo con lavello da incasso, ante marroni, top in granito, paraspruzzi beige, paraspruzzi con piastrelle in pietra e parquet scuro
Esempio di un grande bancone bar mediterraneo con lavello da incasso, ante marroni, top in granito, paraspruzzi beige, paraspruzzi con piastrelle in pietra e parquet scuro
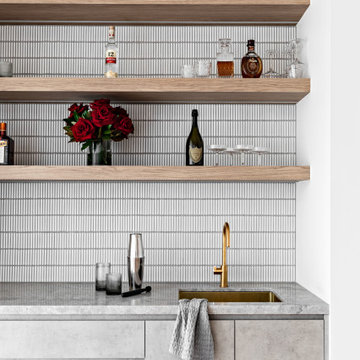
Ispirazione per un grande angolo bar con lavandino mediterraneo con lavello sottopiano, mensole sospese, ante grigie, top in marmo, paraspruzzi bianco, paraspruzzi con piastrelle a listelli e top grigio
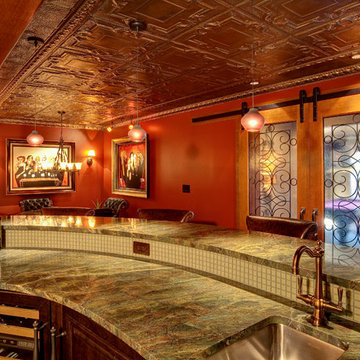
Esempio di un grande angolo bar con lavandino mediterraneo con lavello sottopiano, top in granito e pavimento in cemento

The perfect design for a growing family, the innovative Ennerdale combines the best of a many classic architectural styles for an appealing and updated transitional design. The exterior features a European influence, with rounded and abundant windows, a stone and stucco façade and interesting roof lines. Inside, a spacious floor plan accommodates modern family living, with a main level that boasts almost 3,000 square feet of space, including a large hearth/living room, a dining room and kitchen with convenient walk-in pantry. Also featured is an instrument/music room, a work room, a spacious master bedroom suite with bath and an adjacent cozy nursery for the smallest members of the family.
The additional bedrooms are located on the almost 1,200-square-foot upper level each feature a bath and are adjacent to a large multi-purpose loft that could be used for additional sleeping or a craft room or fun-filled playroom. Even more space – 1,800 square feet, to be exact – waits on the lower level, where an inviting family room with an optional tray ceiling is the perfect place for game or movie night. Other features include an exercise room to help you stay in shape, a wine cellar, storage area and convenient guest bedroom and bath.
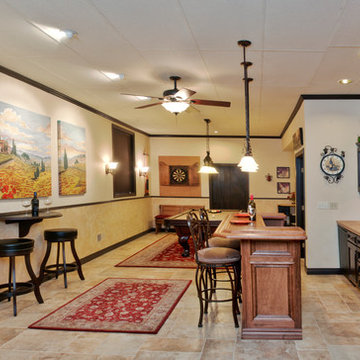
The North end of this media room holds a pool/ping pong table and a dart board. The west wall is graced by original art work by D Aaron Smith. The lower walls are textured with three colors. A European style Travertine looking Porcelain tile was used on the floors. Chocolate brown traditional cabinets with interior lighting and antique glass doors were hung on the East wall, allowing for a convenient place to cook and clean up. A traditional bar was strategically placed for eating and viewing those playing pool. The wool rugs were chosen to add color, warmth and decoration to the space. The lighting was designed to accentuate the art as well as provide visual clarity and ambiance.
Eben Waggoner/Photography
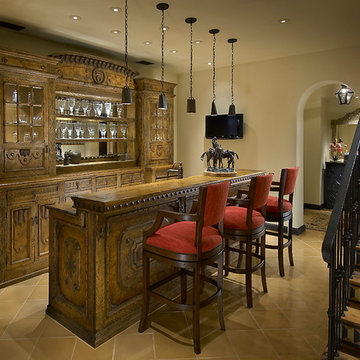
Mark Bosclair
Foto di un grande bancone bar mediterraneo con ante di vetro, ante in legno bruno, top in legno, paraspruzzi a specchio, pavimento con piastrelle in ceramica e top marrone
Foto di un grande bancone bar mediterraneo con ante di vetro, ante in legno bruno, top in legno, paraspruzzi a specchio, pavimento con piastrelle in ceramica e top marrone
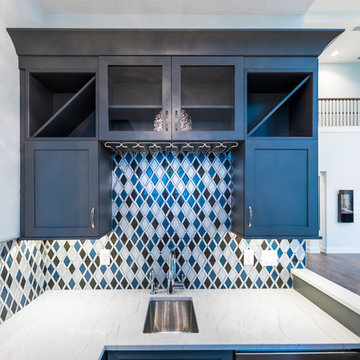
This 5466 SF custom home sits high on a bluff overlooking the St Johns River with wide views of downtown Jacksonville. The home includes five bedrooms, five and a half baths, formal living and dining rooms, a large study and theatre. An extensive rear lanai with outdoor kitchen and balcony take advantage of the riverfront views. A two-story great room with demonstration kitchen featuring Miele appliances is the central core of the home.
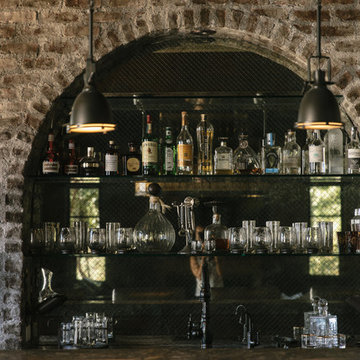
Mediterranean Home designed by Burdge and Associates Architects in Malibu, CA.
Ispirazione per un grande bancone bar mediterraneo con lavello da incasso, ante con bugna sagomata, ante in legno bruno, top in granito, paraspruzzi multicolore, paraspruzzi a specchio, parquet scuro, pavimento marrone e top grigio
Ispirazione per un grande bancone bar mediterraneo con lavello da incasso, ante con bugna sagomata, ante in legno bruno, top in granito, paraspruzzi multicolore, paraspruzzi a specchio, parquet scuro, pavimento marrone e top grigio
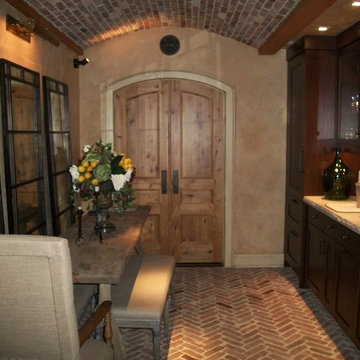
Immagine di un grande angolo bar con lavandino mediterraneo con lavello sottopiano, ante in stile shaker, ante in legno bruno, paraspruzzi grigio, paraspruzzi con piastrelle in pietra, pavimento in mattoni e pavimento rosso
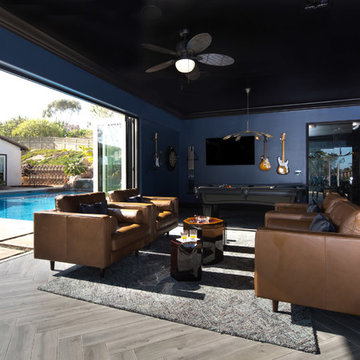
Lori Dennis Interior Design
SoCal Contractor Construction
Erika Bierman Photography
Idee per un grande angolo bar con lavandino mediterraneo con lavello sottopiano, ante in stile shaker, ante nere, top in superficie solida, paraspruzzi con piastrelle di vetro, parquet scuro e paraspruzzi bianco
Idee per un grande angolo bar con lavandino mediterraneo con lavello sottopiano, ante in stile shaker, ante nere, top in superficie solida, paraspruzzi con piastrelle di vetro, parquet scuro e paraspruzzi bianco
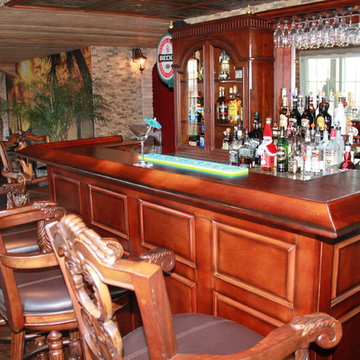
Happy Home Improvements
Ispirazione per un grande bancone bar mediterraneo con lavello da incasso, ante marroni, top in granito, paraspruzzi beige, paraspruzzi con piastrelle in pietra e parquet scuro
Ispirazione per un grande bancone bar mediterraneo con lavello da incasso, ante marroni, top in granito, paraspruzzi beige, paraspruzzi con piastrelle in pietra e parquet scuro
252 Foto di grandi angoli bar mediterranei
1