10.406 Foto di grandi angoli bar
Filtra anche per:
Budget
Ordina per:Popolari oggi
41 - 60 di 10.406 foto
1 di 2
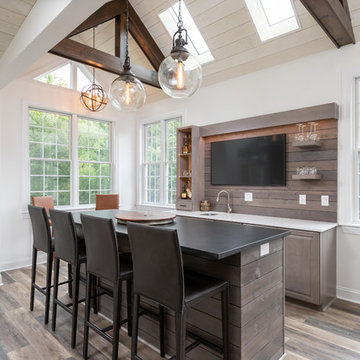
Family Room & WIne Bar Addition - Haddonfield
This new family gathering space features custom cabinetry, two wine fridges, two skylights, two sets of patio doors, and hidden storage.

what a game room! check out the dark walnut herringbone floor with the matching dark walnut U shaped bar. the red mohair velvet barstools punch color to lighten the dramatic darkness. tom Dixon pendant lighting hangs from the high ceiling.
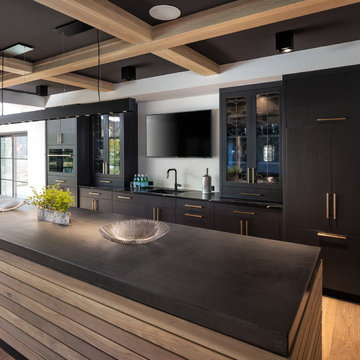
Landmark Photography
Immagine di un grande angolo bar chic con ante lisce e ante nere
Immagine di un grande angolo bar chic con ante lisce e ante nere

Stefanie Rawlinson Photography
Ispirazione per un grande angolo bar tradizionale con ante in stile shaker, ante grigie, top in quarzo composito, paraspruzzi bianco e parquet chiaro
Ispirazione per un grande angolo bar tradizionale con ante in stile shaker, ante grigie, top in quarzo composito, paraspruzzi bianco e parquet chiaro

Our Petite Lounge was formerly a small atrium, but after opening up the small doorway to create this dramatic entry, it is a stunning part of a trifecta of spaces meant to elegantly and comfortably entertain well. The black marble tile in inlaid with brass undulating details, which we echoed in the custom brass fittings we used to support our glass shelves.

Phillip Cocker Photography
The Decadent Adult Retreat! Bar, Wine Cellar, 3 Sports TV's, Pool Table, Fireplace and Exterior Hot Tub.
A custom bar was designed my McCabe Design & Interiors to fit the homeowner's love of gathering with friends and entertaining whilst enjoying great conversation, sports tv, or playing pool. The original space was reconfigured to allow for this large and elegant bar. Beside it, and easily accessible for the homeowner bartender is a walk-in wine cellar. Custom millwork was designed and built to exact specifications including a routered custom design on the curved bar. A two-tiered bar was created to allow preparation on the lower level. Across from the bar, is a sitting area and an electric fireplace. Three tv's ensure maximum sports coverage. Lighting accents include slims, led puck, and rope lighting under the bar. A sonas and remotely controlled lighting finish this entertaining haven.

With Summer on its way, having a home bar is the perfect setting to host a gathering with family and friends, and having a functional and totally modern home bar will allow you to do so!

David Marlow Photography
Esempio di un grande angolo bar con lavandino rustico con lavello sottopiano, ante lisce, paraspruzzi grigio, paraspruzzi con piastrelle di metallo, pavimento in legno massello medio, ante in legno scuro, pavimento marrone, top grigio e top in vetro
Esempio di un grande angolo bar con lavandino rustico con lavello sottopiano, ante lisce, paraspruzzi grigio, paraspruzzi con piastrelle di metallo, pavimento in legno massello medio, ante in legno scuro, pavimento marrone, top grigio e top in vetro
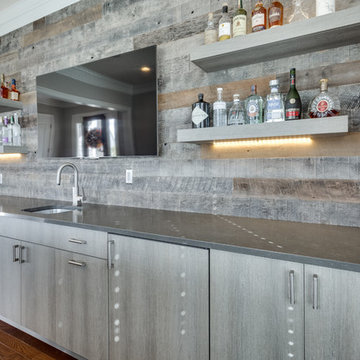
Metropolis Textured Melamine door style in Argent Oak Vertical finish. Designed by Danielle Melchione, CKD of Reico Kitchen & Bath. Photographed by BTW Images LLC.

Wet bar won't even begin to describe this bar area created for a couple who entertains as much as possible.
Esempio di un grande angolo bar con lavandino minimal con lavello sottopiano, ante con riquadro incassato, ante in legno bruno, top in quarzo composito, pavimento in cemento, pavimento grigio e top grigio
Esempio di un grande angolo bar con lavandino minimal con lavello sottopiano, ante con riquadro incassato, ante in legno bruno, top in quarzo composito, pavimento in cemento, pavimento grigio e top grigio

Paint by Sherwin Williams
Body Color - Wool Skein - SW 6148
Flex Suite Color - Universal Khaki - SW 6150
Downstairs Guest Suite Color - Silvermist - SW 7621
Downstairs Media Room Color - Quiver Tan - SW 6151
Exposed Beams & Banister Stain - Northwood Cabinets - Custom Truffle Stain
Gas Fireplace by Heat & Glo
Flooring & Tile by Macadam Floor & Design
Hardwood by Shaw Floors
Hardwood Product Kingston Oak in Tapestry
Carpet Products by Dream Weaver Carpet
Main Level Carpet Cosmopolitan in Iron Frost
Beverage Station Backsplash by Glazzio Tiles
Tile Product - Versailles Series in Dusty Trail Arabesque Mosaic
Beverage Centers by U-Line Corporation
Refrigeration Products - U-Line Corporation
Slab Countertops by Wall to Wall Stone Corp
Main Level Granite Product Colonial Cream
Downstairs Quartz Product True North Silver Shimmer
Windows by Milgard Windows & Doors
Window Product Style Line® Series
Window Supplier Troyco - Window & Door
Window Treatments by Budget Blinds
Lighting by Destination Lighting
Interior Design by Creative Interiors & Design
Custom Cabinetry & Storage by Northwood Cabinets
Customized & Built by Cascade West Development
Photography by ExposioHDR Portland
Original Plans by Alan Mascord Design Associates
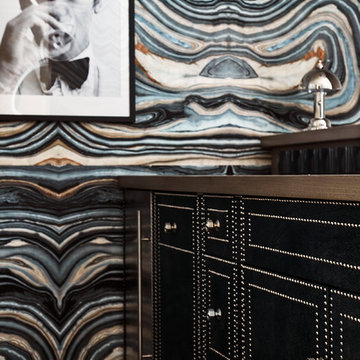
Ispirazione per un grande bancone bar minimalista con ante lisce, ante nere, parquet scuro e pavimento marrone

Sarah Timmer
Foto di un grande bancone bar stile rurale con lavello sottopiano, ante in stile shaker, ante grigie, top in granito, paraspruzzi marrone, paraspruzzi in lastra di pietra, pavimento in vinile e pavimento marrone
Foto di un grande bancone bar stile rurale con lavello sottopiano, ante in stile shaker, ante grigie, top in granito, paraspruzzi marrone, paraspruzzi in lastra di pietra, pavimento in vinile e pavimento marrone

Interior Designer: Allard & Roberts Interior Design, Inc.
Builder: Glennwood Custom Builders
Architect: Con Dameron
Photographer: Kevin Meechan
Doors: Sun Mountain
Cabinetry: Advance Custom Cabinetry
Countertops & Fireplaces: Mountain Marble & Granite
Window Treatments: Blinds & Designs, Fletcher NC
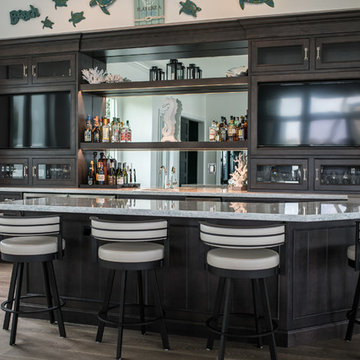
Jack Bates Photography
Foto di un grande bancone bar tradizionale con lavello sottopiano, ante con riquadro incassato, ante in legno bruno, top in granito e pavimento in gres porcellanato
Foto di un grande bancone bar tradizionale con lavello sottopiano, ante con riquadro incassato, ante in legno bruno, top in granito e pavimento in gres porcellanato
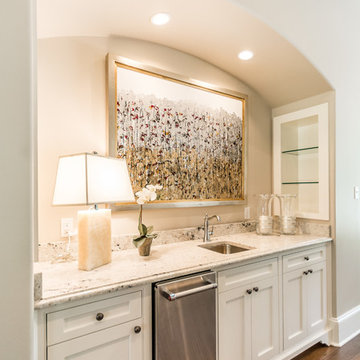
Steve Simon Construction, Inc.
Shreveport Home Builders and General Contractors
855 Pierremont Rd
Suite 200
Shreveport, LA 71106
Esempio di un grande angolo bar con lavandino classico con lavello sottopiano, ante in stile shaker, ante bianche, top in granito e parquet scuro
Esempio di un grande angolo bar con lavandino classico con lavello sottopiano, ante in stile shaker, ante bianche, top in granito e parquet scuro
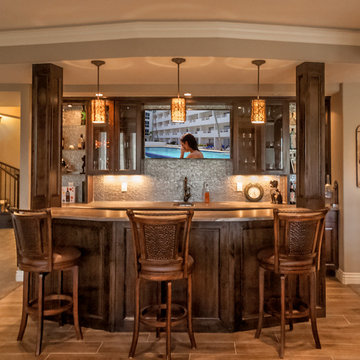
Walk behind wet bar. Photo: Andrew J Hathaway (Brothers Construction)
Esempio di un grande angolo bar classico con pavimento in gres porcellanato
Esempio di un grande angolo bar classico con pavimento in gres porcellanato
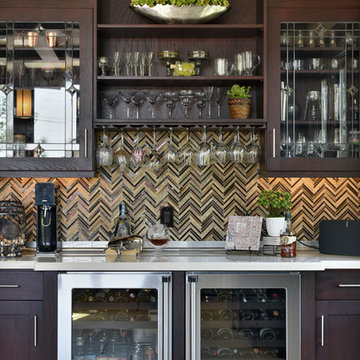
Jeff Beene
Ispirazione per un grande angolo bar tradizionale con ante in legno bruno, paraspruzzi multicolore e ante di vetro
Ispirazione per un grande angolo bar tradizionale con ante in legno bruno, paraspruzzi multicolore e ante di vetro
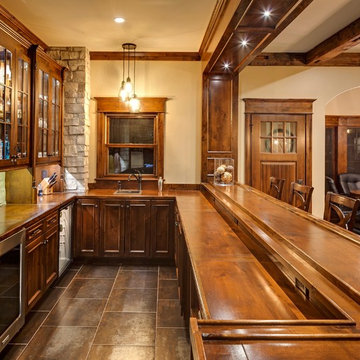
Jon Huelskamp Landmark
Ispirazione per un grande bancone bar stile rurale con lavello da incasso, top in legno, paraspruzzi grigio, paraspruzzi con piastrelle in pietra, pavimento in gres porcellanato, ante di vetro, ante in legno bruno, pavimento marrone e top marrone
Ispirazione per un grande bancone bar stile rurale con lavello da incasso, top in legno, paraspruzzi grigio, paraspruzzi con piastrelle in pietra, pavimento in gres porcellanato, ante di vetro, ante in legno bruno, pavimento marrone e top marrone
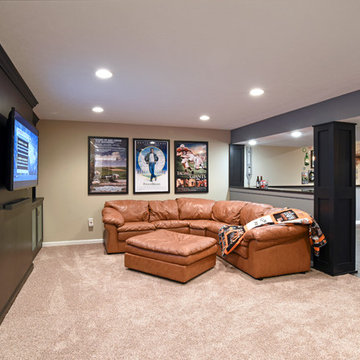
Foto di un grande bancone bar tradizionale con lavello sottopiano, ante in stile shaker, ante in legno bruno, top in granito, paraspruzzi rosso, pavimento in gres porcellanato e pavimento marrone
10.406 Foto di grandi angoli bar
3