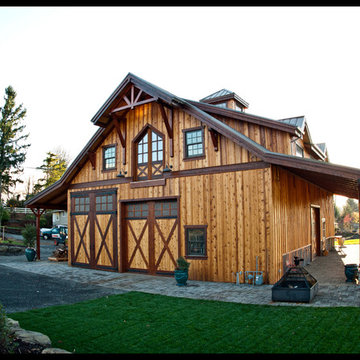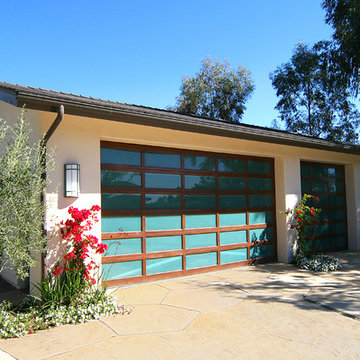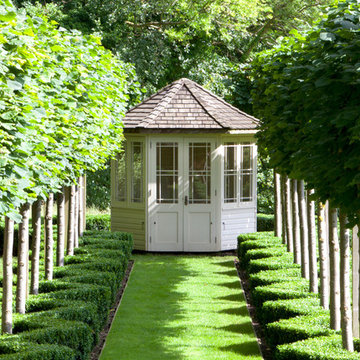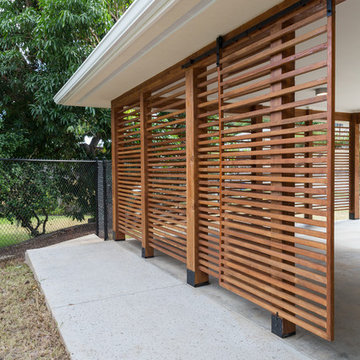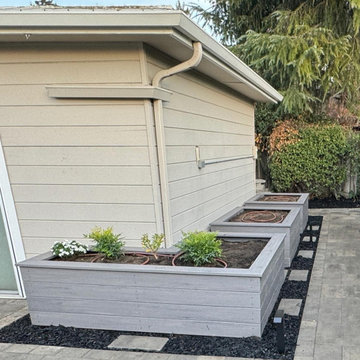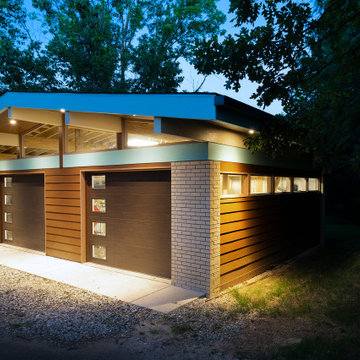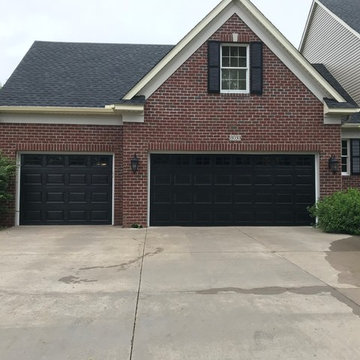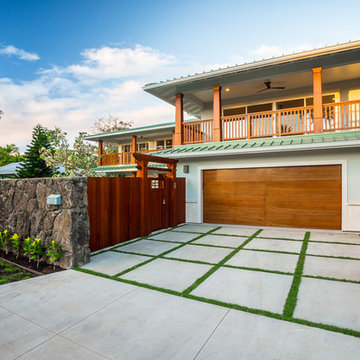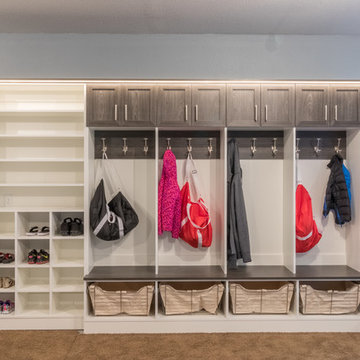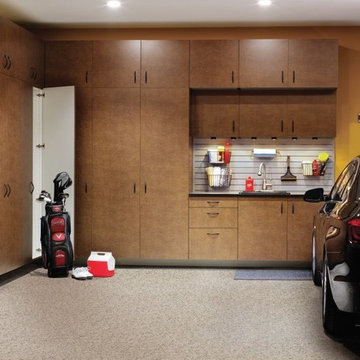8.655 Foto di garage e rimesse
Filtra anche per:
Budget
Ordina per:Popolari oggi
101 - 120 di 8.655 foto
1 di 2
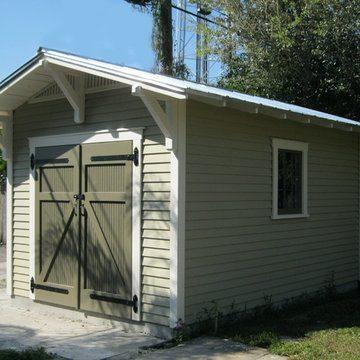
Custom gable sheds with traditional design and construction by Historic Shed.
Ispirazione per un capanno da giardino o per gli attrezzi indipendente stile americano di medie dimensioni
Ispirazione per un capanno da giardino o per gli attrezzi indipendente stile americano di medie dimensioni
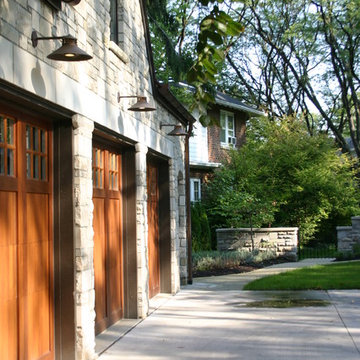
Located in a neighborhood of older homes, this stone Tudor Cottage is located on a triangular lot at the point of convergence of two tree lined streets. A new garage and addition to the west of the existing house have been shaped and proportioned to conform to the existing home, with its large chimneys and dormered roof.
A new three car garage has been designed with an additional large storage and expansion area above, which may be used for future living/play space. Stained cedar garage doors emulate the feel of an older carriage house.
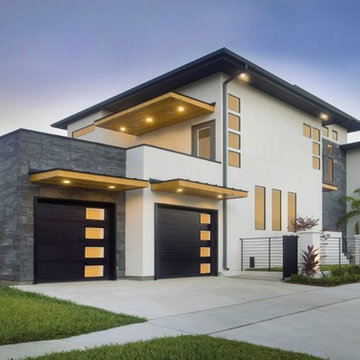
Esempio di un garage per due auto connesso contemporaneo di medie dimensioni
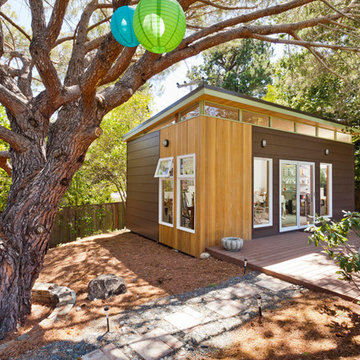
Dominic Arizona Bonuccelli
Ispirazione per garage e rimesse indipendenti minimalisti di medie dimensioni con ufficio, studio o laboratorio
Ispirazione per garage e rimesse indipendenti minimalisti di medie dimensioni con ufficio, studio o laboratorio
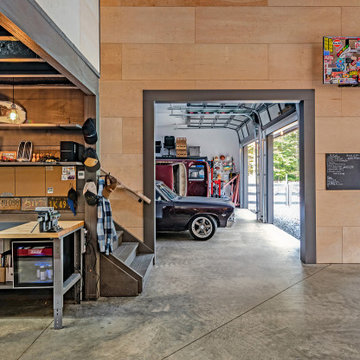
A new workshop and build space for a fellow creative!
Seeking a space to enable this set designer to work from home, this homeowner contacted us with an idea for a new workshop. On the must list were tall ceilings, lit naturally from the north, and space for all of those pet projects which never found a home. Looking to make a statement, the building’s exterior projects a modern farmhouse and rustic vibe in a charcoal black. On the interior, walls are finished with sturdy yet beautiful plywood sheets. Now there’s plenty of room for this fun and energetic guy to get to work (or play, depending on how you look at it)!
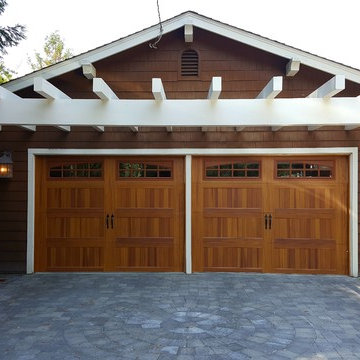
Two 9x7 Model 5983 CHI Garage Doors
Cedar Finish
Clear Glass with Arched Stockton Design
Spear Decorative Handles
Steel Front - Steel Back Insulated
Immagine di un garage per due auto mediterraneo
Immagine di un garage per due auto mediterraneo
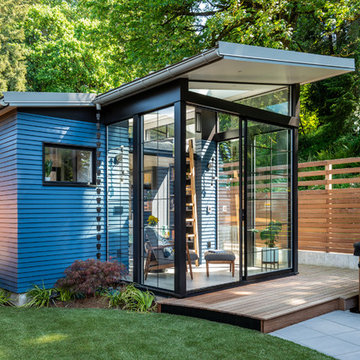
Photos by Andrew Giammarco Photography.
Idee per una piccola dépendance indipendente design
Idee per una piccola dépendance indipendente design
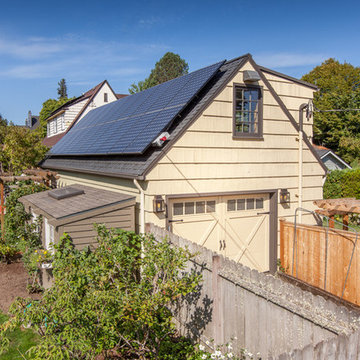
The homeowner of this old, detached garage wanted to create a functional living space with a kitchen, bathroom and second-story bedroom, while still maintaining a functional garage space. We salvaged hickory wood for the floors and built custom fir cabinets in the kitchen with patchwork tile backsplash and energy efficient appliances. As a historical home but without historical requirements, we had fun blending era-specific elements like traditional wood windows, French doors, and wood garage doors with modern elements like solar panels on the roof and accent lighting in the stair risers. In preparation for the next phase of construction (a full kitchen remodel and addition to the main house), we connected the plumbing between the main house and carriage house to make the project more cost-effective. We also built a new gate with custom stonework to match the trellis, expanded the patio between the main house and garage, and installed a gas fire pit to seamlessly tie the structures together and provide a year-round outdoor living space.
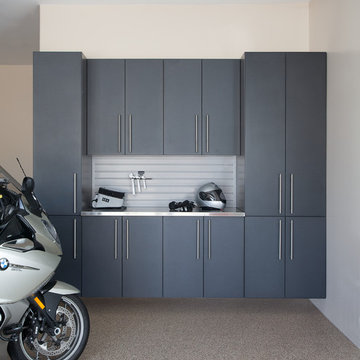
Granite colored garage cabinetry and slat wall installed to keep garage looking neat and clean.
Custom Closets Sarasota County Manatee County Custom Storage Sarasota County Manatee County
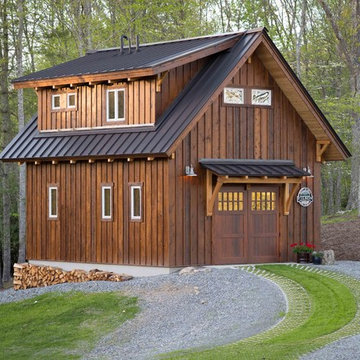
This Garage Guesthouse was born when my wife and I built a new home and I realized that it was perfect except for one thing: I really wanted and needed a space of my own. That, and a good friend once told me that if one could ever justify the cost of a Guest House, we and our guests would prefer the arrangement. And so was born a simple, yet attractive, highly energy-efficient 18' x 22' timber framed Garage/Workshop with an upstairs that currently serves as a Guest House--but could also be a studio, home office, or Airbnb. The White Oak timber frame is enclosed by highly efficient pre-cut structural insulated panels, and is heated and cooled by a Mitsubishi split unit. We plan to offer this as a timber frame kit in the coming year--please give Eric Morley a call for more information. Photo copyright 2017 Carolina Timberworks
8.655 Foto di garage e rimesse
6
