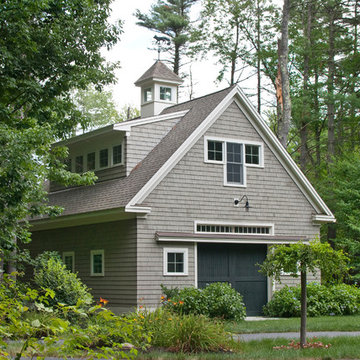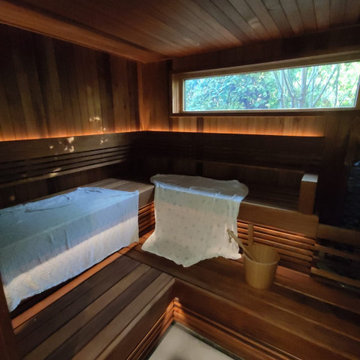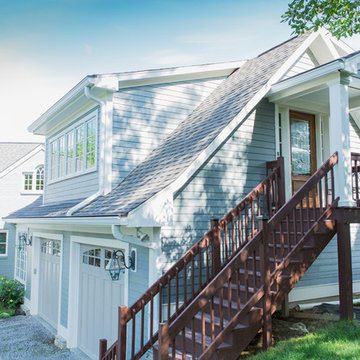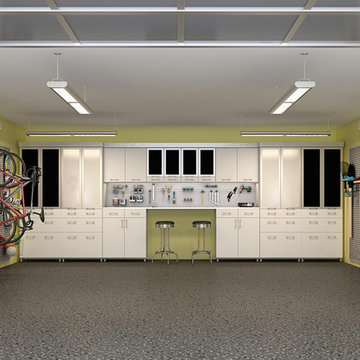3.400 Foto di grandi garage e rimesse
Filtra anche per:
Budget
Ordina per:Popolari oggi
1 - 20 di 3.400 foto
1 di 3
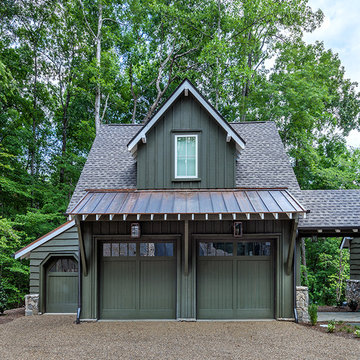
This light and airy lake house features an open plan and refined, clean lines that are reflected throughout in details like reclaimed wide plank heart pine floors, shiplap walls, V-groove ceilings and concealed cabinetry. The home's exterior combines Doggett Mountain stone with board and batten siding, accented by a copper roof.
Photography by Rebecca Lehde, Inspiro 8 Studios.
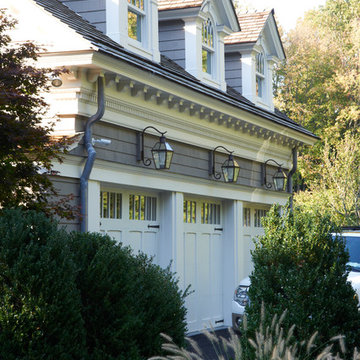
Jeff McNamara
Ispirazione per un grande garage per tre auto connesso classico
Ispirazione per un grande garage per tre auto connesso classico
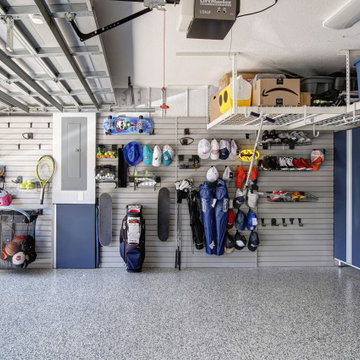
Modern garage storage system in navy blue color. Slat walls installed to provide tools and sport goods organization. Garage floor painted with epoxy acrylic coat to provide a great look and durability.
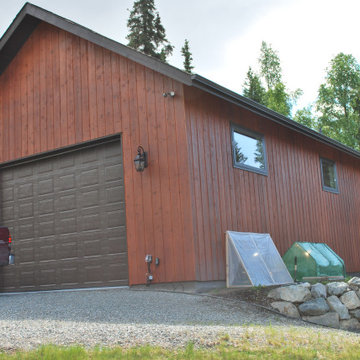
Detached oversized two car garage - workshop on main level with a single car garage on lower level. Features vertical cedar siding with dark bronze window frames.

3 bay garage with center bay designed to fit Airstream camper.
Idee per un grande garage per tre auto indipendente american style
Idee per un grande garage per tre auto indipendente american style
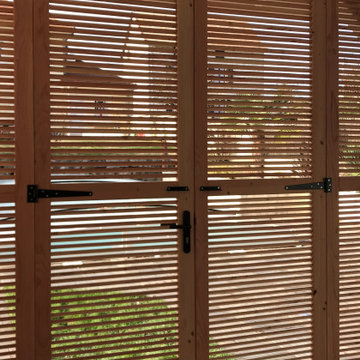
Réalisation et pose de cloisons persiennes en Douglas avec portes battantes et coulissantes.
Esempio di un grande capanno da giardino o per gli attrezzi indipendente design
Esempio di un grande capanno da giardino o per gli attrezzi indipendente design
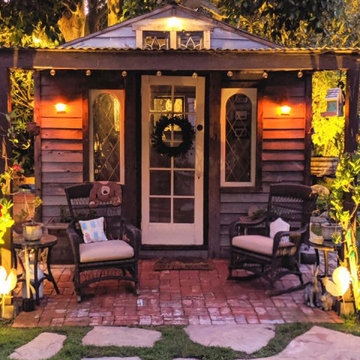
Why should the kids have all the fun? Adding a she shed to this space gave the grown-ups their very own space on a property with several play houses to choose from.
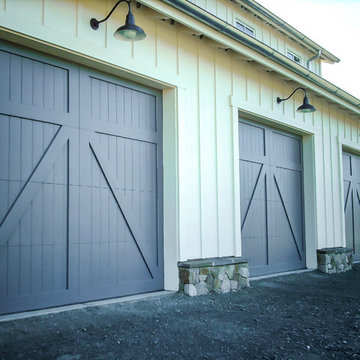
RW Garage Doors is the #1 Custom Wood Carriage House Garage Door Manufacturer! For more info:
https://www.rwgaragedoors.com/carriage-house/hayward-ca-custom-wood-carriage-house-garage-door-manufacturer
AND we can fix any residential garage door! For more info visit:
https://www.rwgaragedoors.com/repair-services/hayward-ca-garage-door-repair-pros
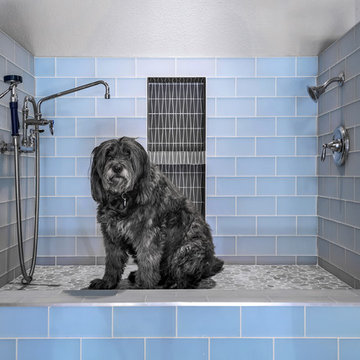
Brad Scott Photography
Immagine di un grande garage per tre auto connesso stile rurale
Immagine di un grande garage per tre auto connesso stile rurale
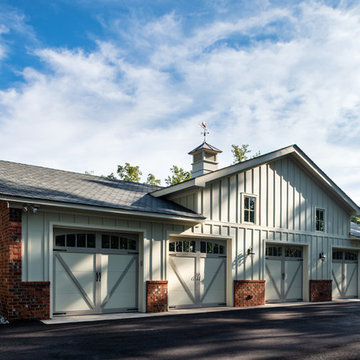
Ansel Olsen
Ispirazione per un grande garage per quattro o più auto indipendente classico con ufficio, studio o laboratorio
Ispirazione per un grande garage per quattro o più auto indipendente classico con ufficio, studio o laboratorio
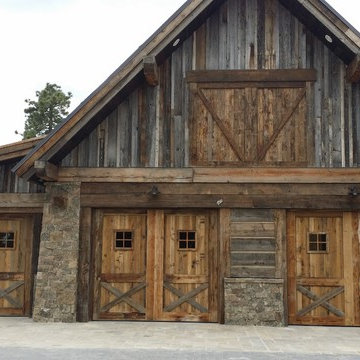
This custom garage door design features the warmth and comfort of a traditional Farmhouse look and the unique charm of reclaimed wood.
Idee per un grande garage per quattro o più auto indipendente country
Idee per un grande garage per quattro o più auto indipendente country
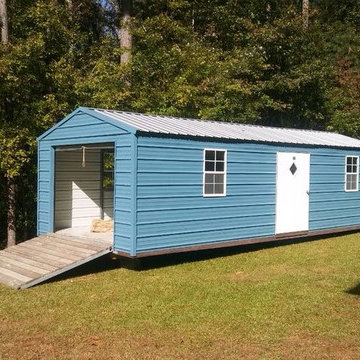
Immagine di grandi garage e rimesse connessi tradizionali con ufficio, studio o laboratorio
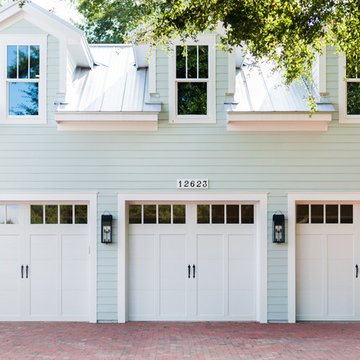
4 beds 5 baths 4,447 sqft
RARE FIND! NEW HIGH-TECH, LAKE FRONT CONSTRUCTION ON HIGHLY DESIRABLE WINDERMERE CHAIN OF LAKES. This unique home site offers the opportunity to enjoy lakefront living on a private cove with the beauty and ambiance of a classic "Old Florida" home. With 150 feet of lake frontage, this is a very private lot with spacious grounds, gorgeous landscaping, and mature oaks. This acre plus parcel offers the beauty of the Butler Chain, no HOA, and turn key convenience. High-tech smart house amenities and the designer furnishings are included. Natural light defines the family area featuring wide plank hickory hardwood flooring, gas fireplace, tongue and groove ceilings, and a rear wall of disappearing glass opening to the covered lanai. The gourmet kitchen features a Wolf cooktop, Sub-Zero refrigerator, and Bosch dishwasher, exotic granite counter tops, a walk in pantry, and custom built cabinetry. The office features wood beamed ceilings. With an emphasis on Florida living the large covered lanai with summer kitchen, complete with Viking grill, fridge, and stone gas fireplace, overlook the sparkling salt system pool and cascading spa with sparkling lake views and dock with lift. The private master suite and luxurious master bath include granite vanities, a vessel tub, and walk in shower. Energy saving and organic with 6-zone HVAC system and Nest thermostats, low E double paned windows, tankless hot water heaters, spray foam insulation, whole house generator, and security with cameras. Property can be gated.
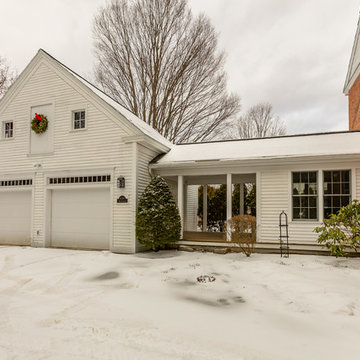
Mountain Graphics Photography
Foto di un grande garage per due auto connesso classico
Foto di un grande garage per due auto connesso classico

Perfectly settled in the shade of three majestic oak trees, this timeless homestead evokes a deep sense of belonging to the land. The Wilson Architects farmhouse design riffs on the agrarian history of the region while employing contemporary green technologies and methods. Honoring centuries-old artisan traditions and the rich local talent carrying those traditions today, the home is adorned with intricate handmade details including custom site-harvested millwork, forged iron hardware, and inventive stone masonry. Welcome family and guests comfortably in the detached garage apartment. Enjoy long range views of these ancient mountains with ample space, inside and out.
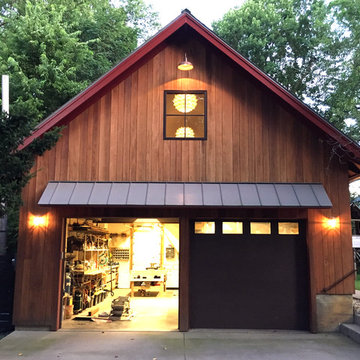
Immagine di un grande garage per due auto indipendente country con ufficio, studio o laboratorio
3.400 Foto di grandi garage e rimesse
1
