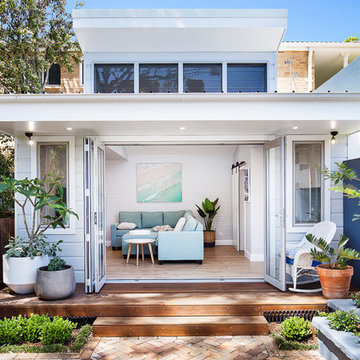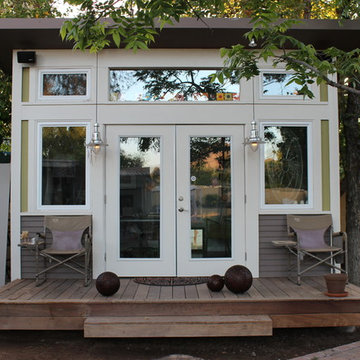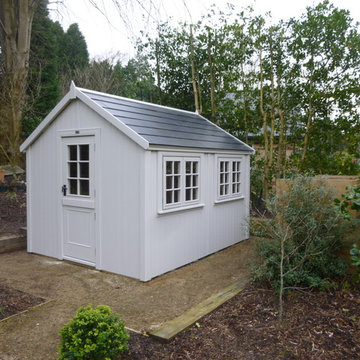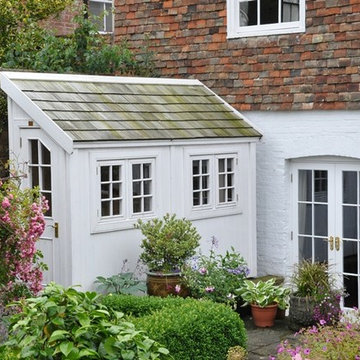807 Foto di piccoli garage e rimesse
Filtra anche per:
Budget
Ordina per:Popolari oggi
1 - 20 di 807 foto

We turned this home's two-car garage into a Studio ADU in Van Nuys. The Studio ADU is fully equipped to live independently from the main house. The ADU has a kitchenette, living room space, closet, bedroom space, and a full bathroom. Upon demolition and framing, we reconfigured the garage to be the exact layout we planned for the open concept ADU. We installed brand new windows, drywall, floors, insulation, foundation, and electrical units. The kitchenette has to brand new appliances from the brand General Electric. The stovetop, refrigerator, and microwave have been installed seamlessly into the custom kitchen cabinets. The kitchen has a beautiful stone-polished countertop from the company, Ceasarstone, called Blizzard. The off-white color compliments the bright white oak tone of the floor and the off-white walls. The bathroom is covered with beautiful white marble accents including the vanity and the shower stall. The shower has a custom shower niche with white marble hexagon tiles that match the shower pan of the shower and shower bench. The shower has a large glass-higned door and glass enclosure. The single bowl vanity has a marble countertop that matches the marble tiles of the shower and a modern fixture that is above the square mirror. The studio ADU is perfect for a single person or even two. There is plenty of closet space and bedroom space to fit a queen or king-sized bed. It has brand new ductless air conditioner that keeps the entire unit nice and cool.
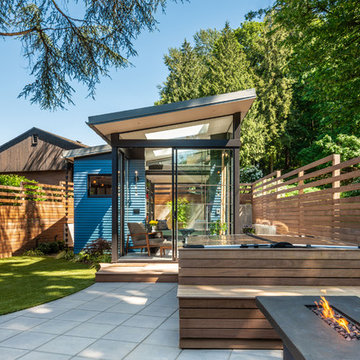
Photos by Andrew Giammarco Photography.
Esempio di una piccola dépendance indipendente minimal
Esempio di una piccola dépendance indipendente minimal

Front Driveway.
The driveway is bordered with an indigenous grass to the area Ficinia nodosa. The centre strip is planted out with thyme to give you sent as you drive over it.
It sits in of a contemporary concrete driveway made with a pale exposed aggregate. The cladding on the house is a fairly contemporary blonde Australian hardwood timber.
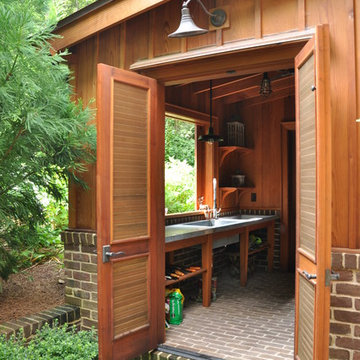
Todd Pullen
Esempio di un piccolo capanno da giardino o per gli attrezzi connesso chic
Esempio di un piccolo capanno da giardino o per gli attrezzi connesso chic
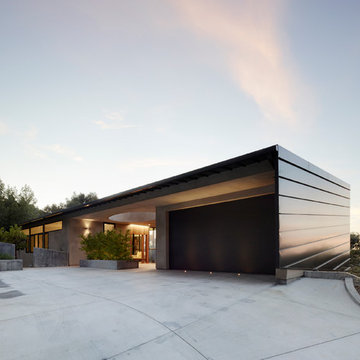
Despite an extremely steep, almost undevelopable, wooded site, the Overlook Guest House strategically creates a new fully accessible indoor/outdoor dwelling unit that allows an aging family member to remain close by and at home.
Photo by Matthew Millman
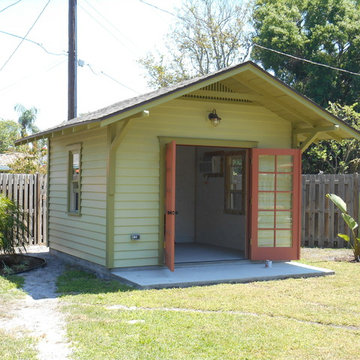
12'x12' Studio shed with 4' roof overhang and paired French doors
Esempio di piccoli garage e rimesse american style
Esempio di piccoli garage e rimesse american style
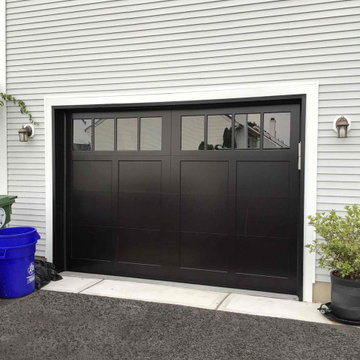
10' x 7' modern carriage house garage door in black.
Esempio di piccoli garage e rimesse minimalisti
Esempio di piccoli garage e rimesse minimalisti
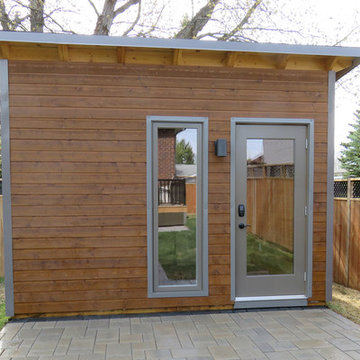
A classy studio made up for a productive office space. Accented with charcoal metal siding, the exterior is made with pre-stained Maibec siding, providing a crisp, clean, and modern look to the backyard.
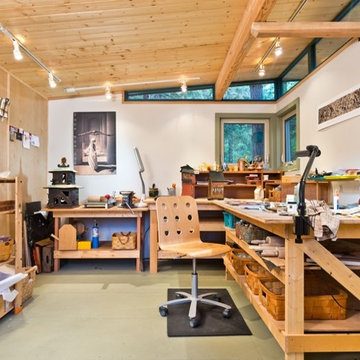
Dominic Bonuccelli
Esempio di piccoli garage e rimesse minimalisti con ufficio, studio o laboratorio
Esempio di piccoli garage e rimesse minimalisti con ufficio, studio o laboratorio
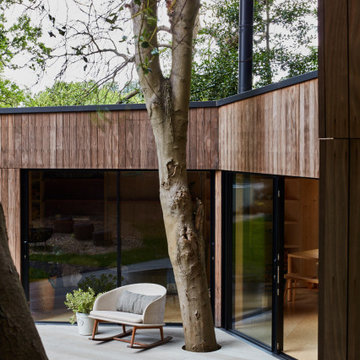
For the full portfolio see https://blackandmilk.co.uk/interior-design-portfolio/
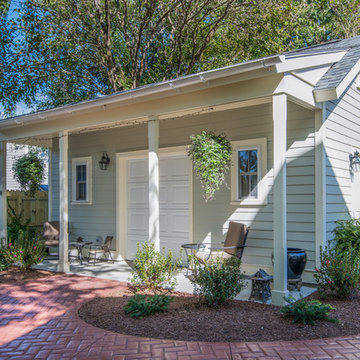
Smart Focus Photography
Ispirazione per un piccolo capanno da giardino o per gli attrezzi indipendente tradizionale
Ispirazione per un piccolo capanno da giardino o per gli attrezzi indipendente tradizionale
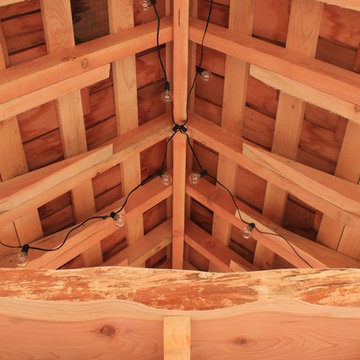
Japanese-themed potting shed. Timber-framed with reclaimed douglas fir beams and finished with cedar, this whimsical potting shed features a farm sink, hardwood counter tops, a built-in potting soil bin, live-edge shelving, fairy lighting, and plenty of space in the back to store all your garden tools.
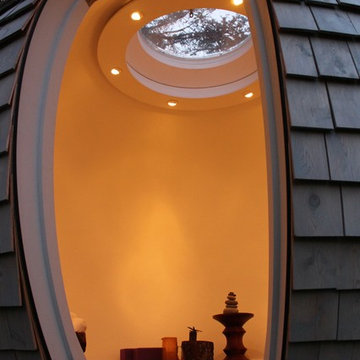
Judy Bernier
Idee per piccoli garage e rimesse indipendenti eclettici con ufficio, studio o laboratorio
Idee per piccoli garage e rimesse indipendenti eclettici con ufficio, studio o laboratorio
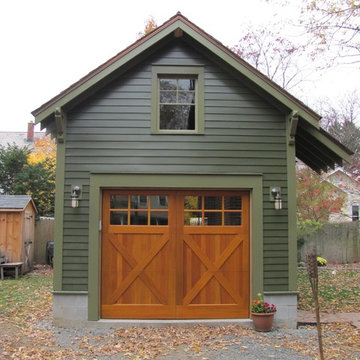
Kimberly K. Alvarez
Idee per piccoli garage e rimesse indipendenti stile americano
Idee per piccoli garage e rimesse indipendenti stile americano
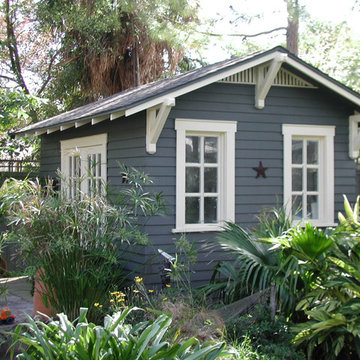
10'x14' custom shed designed to complement a 1923 bungalow. The shed has a finished interior (bead board ceiling, wood floor) with AC, internet connections and used as a home office. Designed and built by HistoricShed.com
807 Foto di piccoli garage e rimesse
1
