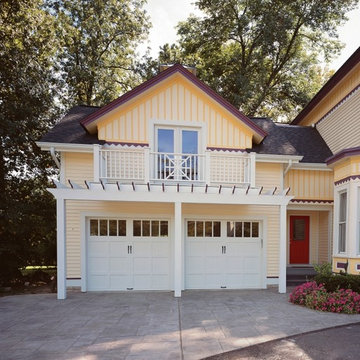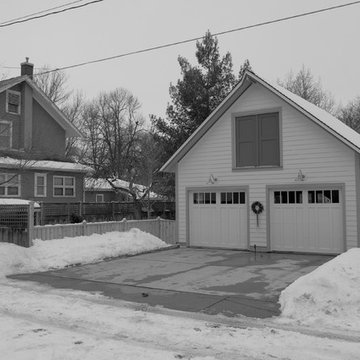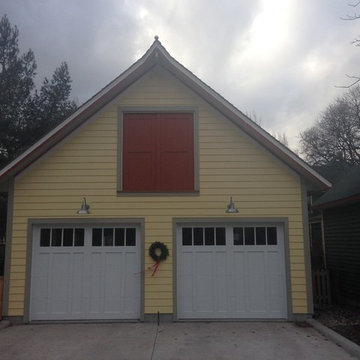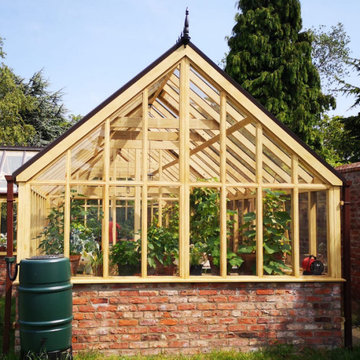82 Foto di garage e rimesse vittoriani
Filtra anche per:
Budget
Ordina per:Popolari oggi
1 - 20 di 82 foto
1 di 3

Looking at this home today, you would never know that the project began as a poorly maintained duplex. Luckily, the homeowners saw past the worn façade and engaged our team to uncover and update the Victorian gem that lay underneath. Taking special care to preserve the historical integrity of the 100-year-old floor plan, we returned the home back to its original glory as a grand, single family home.
The project included many renovations, both small and large, including the addition of a a wraparound porch to bring the façade closer to the street, a gable with custom scrollwork to accent the new front door, and a more substantial balustrade. Windows were added to bring in more light and some interior walls were removed to open up the public spaces to accommodate the family’s lifestyle.
You can read more about the transformation of this home in Old House Journal: http://www.cummingsarchitects.com/wp-content/uploads/2011/07/Old-House-Journal-Dec.-2009.pdf
Photo Credit: Eric Roth
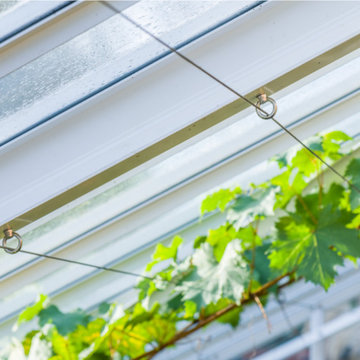
The monopitch greenhouse, powder coated in Brilliant White, stands proudly against a brick wall, hand built by our customer himself. A farmer by trade, our customer enjoys growing a variety of fruit and veg in his working greenhouse, utilising his broad range of Alitex accessories.
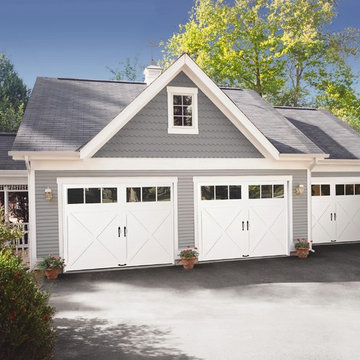
Clopay Coachman Collection insulated steel carriage house garage doors with cross buck pattern and REC13 windows, painted white.
Esempio di un grande garage per tre auto indipendente vittoriano
Esempio di un grande garage per tre auto indipendente vittoriano
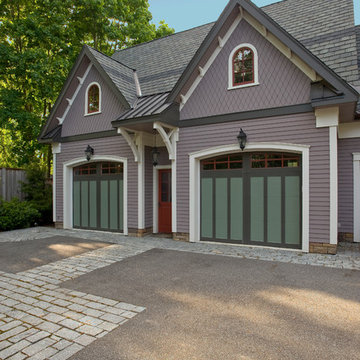
The detached two-car Garage.
Immagine di un garage per due auto indipendente vittoriano di medie dimensioni
Immagine di un garage per due auto indipendente vittoriano di medie dimensioni
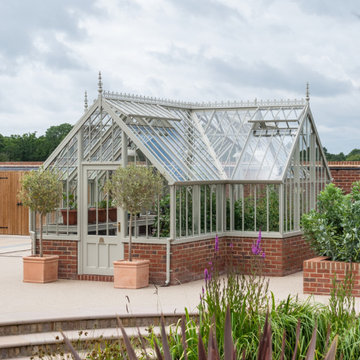
When redesigning their estate, our client was looking for a centrepiece for their walled garden to elevate their rewilding project.
With 7 metres of Traditional Benching, there is plenty of space for our clients to grow their favourite Tigerella and Sweet Millions tomatoes ready to make chutney. As well as growing fresh produce to enjoy, our clients wanted this to be a space to relax and enjoy a cup of tea.
The addition of an extra door instead of just one in this cruciform structure creates a more free flowing path through the greenhouse.
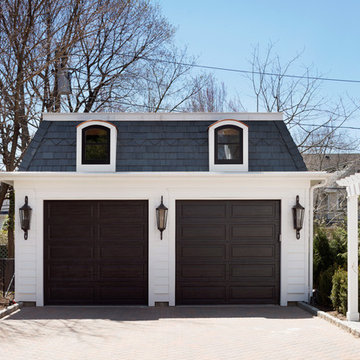
This Second Empire Victorian, was built with a unique, modern, open floor plan for an active young family. The challenge was to design a Transitional Victorian home, honoring the past and creating its own future story. A variety of windows, such as lancet arched, basket arched, round, and the twin half round infused whimsy and authenticity as a nod to the period. Dark blue shingles on the Mansard roof, characteristic of Second Empire Victorians, contrast the white exterior, while the quarter wrap around porch pays homage to the former home.
Architect: T.J. Costello - Hierarchy Architecture + Design
Photographer: Amanda Kirkpatrick
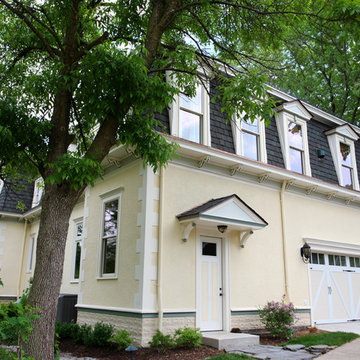
This vintage style home addition created by Normandy Design Manager Troy Pavelka has a mansard style roof, very common of the homes in the Victorian era.
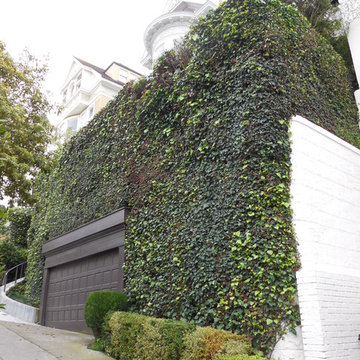
Add garage under existing house
Idee per un garage per due auto connesso vittoriano di medie dimensioni
Idee per un garage per due auto connesso vittoriano di medie dimensioni
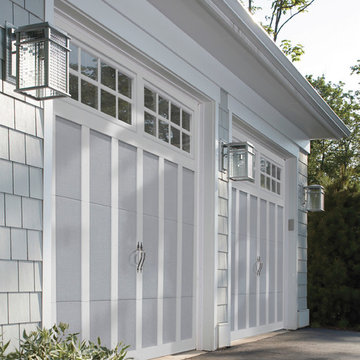
Inspiration for large attached two-car garage and shed
Esempio di un garage per due auto connesso vittoriano di medie dimensioni
Esempio di un garage per due auto connesso vittoriano di medie dimensioni
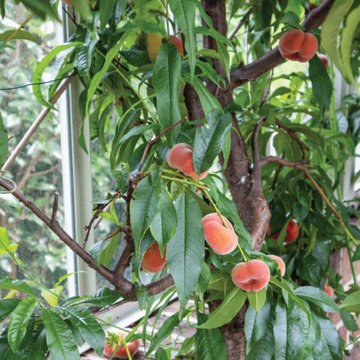
The Wimpole greenhouse was the instinctive choice for our client. It was the first addition to their vegetable garden when they started renovating it, and designed the raised planters and beds around it. Our client chose Wood Sage powder coating, for it’s soft and neutral tones.
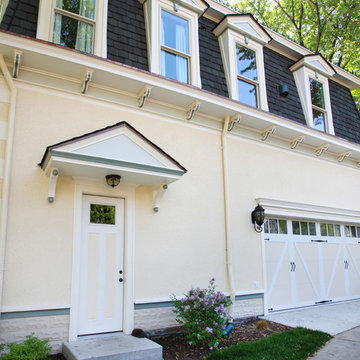
This two story addition created by Normandy Designer Troy Pavelka allowed the homeowners modern conveniences, like a garage, while still enhancing the Victorian style of the home.
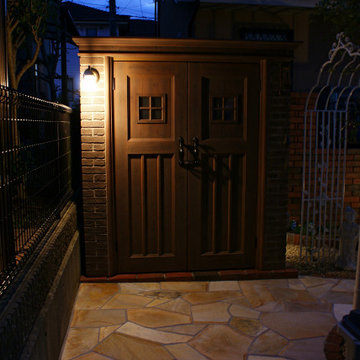
おしゃれでかわいい、カンナ物置です。ガーデングッズを収納していただけます。
Ispirazione per un piccolo capanno da giardino o per gli attrezzi indipendente vittoriano
Ispirazione per un piccolo capanno da giardino o per gli attrezzi indipendente vittoriano
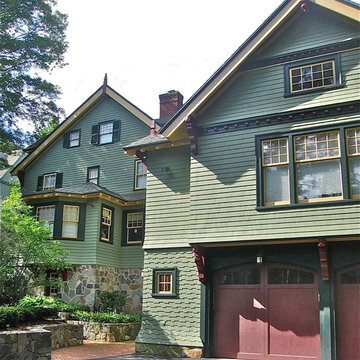
Offsetting the carriage house from the main house preserved the light and views from the kitchen, allows light to enter the new family room from four sides and creates two distinct outdoor living areas. A large new bay window on the back of the house accommodates a breakfast area adjacent to the renovated kitchen.
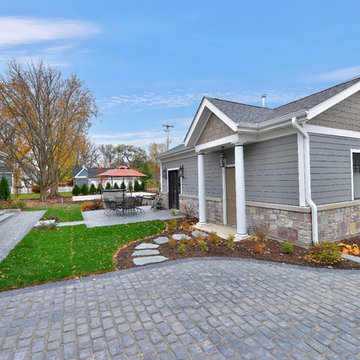
Foto di grandi garage e rimesse indipendenti vittoriani con ufficio, studio o laboratorio
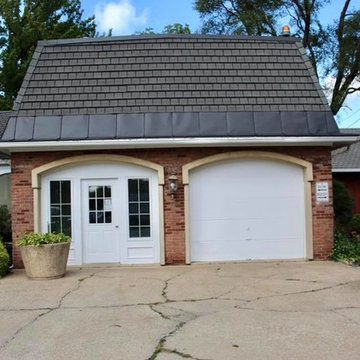
Here is an after photo to one of the additional buildings on the property site. We painted the exterior and the metal fascia.
Immagine di ampi garage e rimesse vittoriani
Immagine di ampi garage e rimesse vittoriani
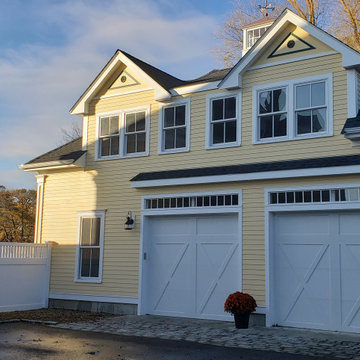
2-Car garage with 1 bedroom apartmemnt above. 36 x 24. Custom PVC trim to match existing house.
Ispirazione per un garage per due auto indipendente vittoriano di medie dimensioni con ufficio, studio o laboratorio
Ispirazione per un garage per due auto indipendente vittoriano di medie dimensioni con ufficio, studio o laboratorio
82 Foto di garage e rimesse vittoriani
1
