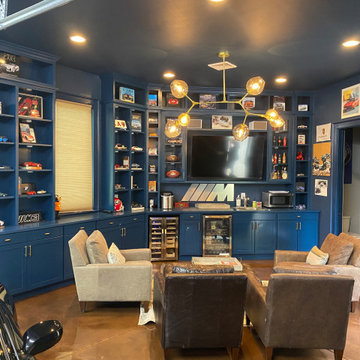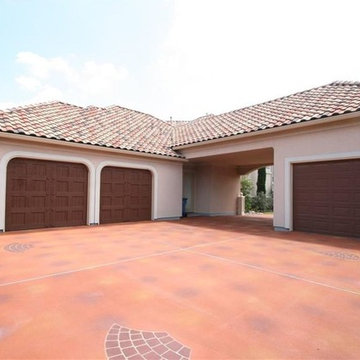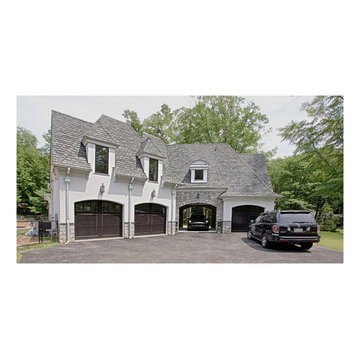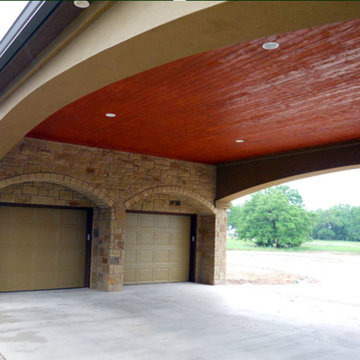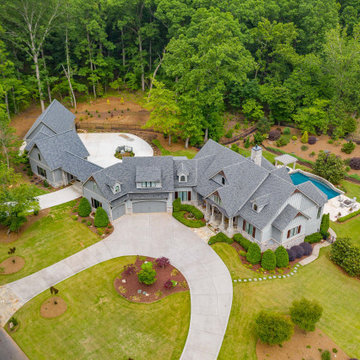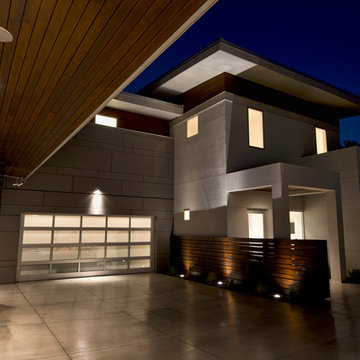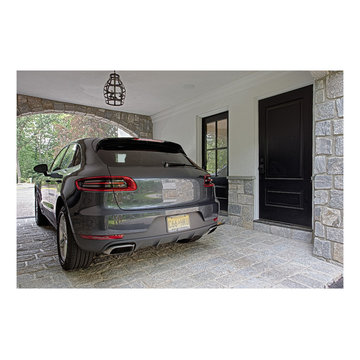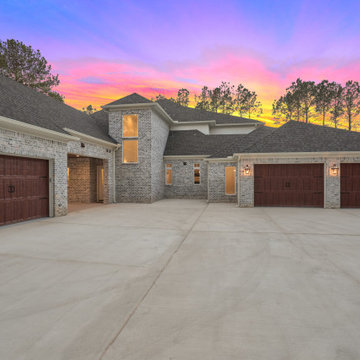78 Foto di garage con passo carraio
Filtra anche per:
Budget
Ordina per:Popolari oggi
1 - 20 di 78 foto
1 di 3
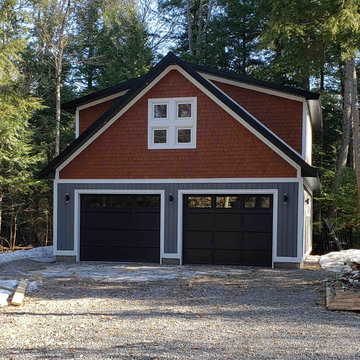
Construction of detached Craftsman style garage with loft space at cottage. Four foot foundation wall, 28' x 32'. Two dormers, Maibec cedar shakes and Cape Cod Siding. Custom black garage doors.
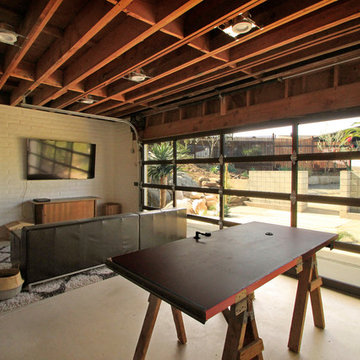
Overhead glass doors are great use for converted garages that can be used for entertaining. Our customer re-purposed an old entry door and turned it into a dining room table. This eclectic space gives off the modern vibe that is made when home owners decide to convert their garages into a unique living space.
Sarah F.
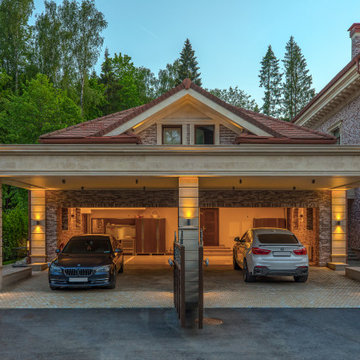
Навес и гараж для автомобилей.
Архитекторы: Дмитрий Глушков, Фёдор Селенин; Фото: Андрей Лысиков
Immagine di grandi garage e rimesse connessi tradizionali
Immagine di grandi garage e rimesse connessi tradizionali
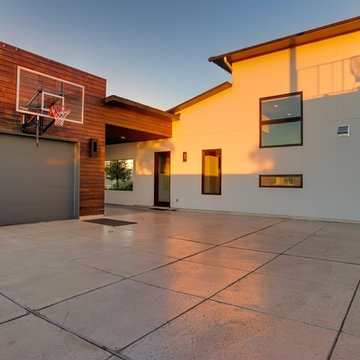
contemporary house style locate north of san antonio texas in the hill country area design by OSCAR E FLORES DESIGN STUDIO
Immagine di grandi garage e rimesse connessi design
Immagine di grandi garage e rimesse connessi design
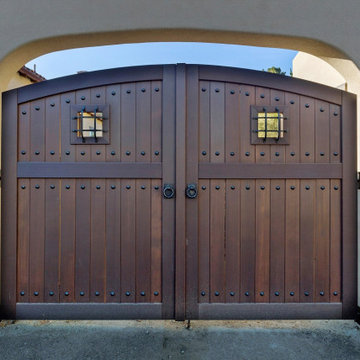
Sherwood-style wooden gates can add a touch of rustic charm and elegance to any property and are a popular choice among homeowners and landscapers alike. With this gorgeous wooden gate in the Sherwood style, transform the exterior of your property!
✅Visit our Website for more info
https://pacificgateworks.com/
✅Follow us on Instagram
https://www.instagram.com/pacificgateworks/
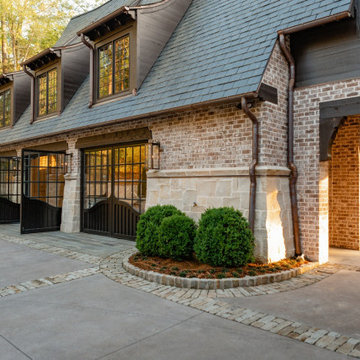
A perfect blend of traditional building with contemporary details. This garage and port cochere features the Modernist lantern on Original Bracket flanking the glass garage doors and the French Quarter lantern on Yoke Hanger above the port cochere.
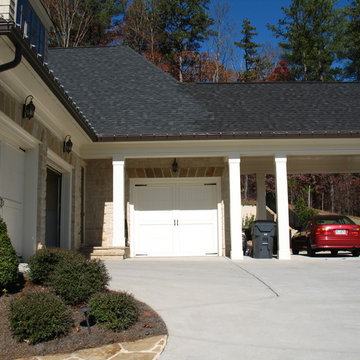
A delightful French Country Farmhouse incorporating Feng Shui design principles and seven garages in the River Club golf community in Suwanee, Georgia built with rough sawn timbers and Texas White Limestone.
Photographed by the Architect Greg Mix
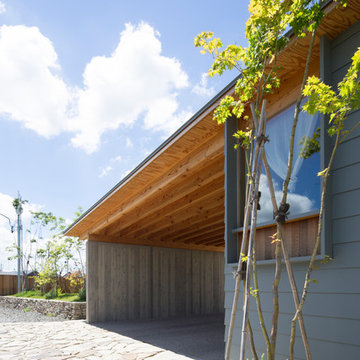
アプローチ、外観。
Idee per garage e rimesse indipendenti nordici di medie dimensioni
Idee per garage e rimesse indipendenti nordici di medie dimensioni
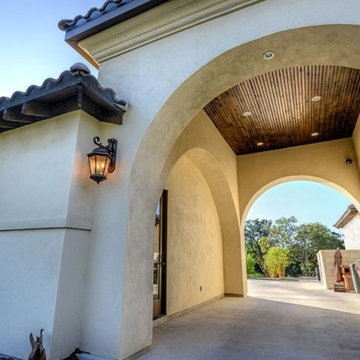
house designed by OSCAR E FLORES DESIGN STUDIO
in San Antonio, texas
Immagine di grandi garage e rimesse connessi mediterranei
Immagine di grandi garage e rimesse connessi mediterranei
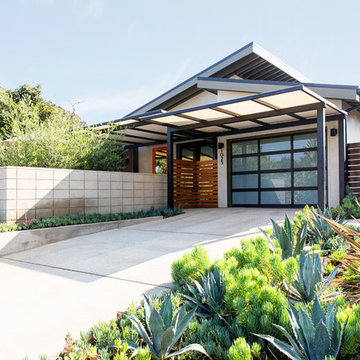
Reworking the front exterior and retaining wall provides a seamless and dynamic interaction between the indoors and out while adding a distinctive new look to the entrance. The front courtyard is a peaceful integration to the interior living area and provides an intimate space with privacy from neighboring homes.
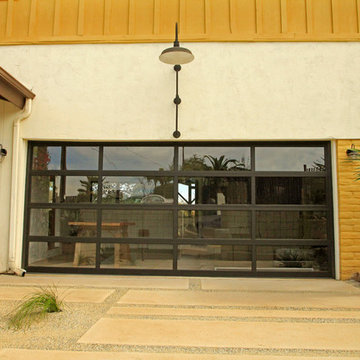
Here is the front of this customer's garage with a glass aluminum frame garage door. The black anodized finish is clean and sleek. Each glass panel is made with a tempered glass to help protect individuals and objects surrounding the glass in the event of breaking.
Sarah F.
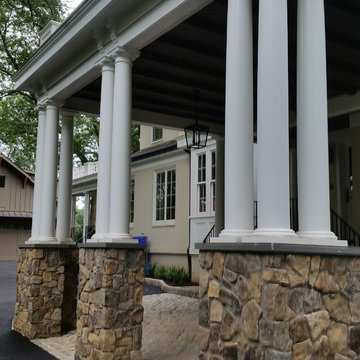
Details of the stone columns supporting the Porte Cochere. Part of the original design for the home in the 1900's, Clawson Architects recreated the Porte cochere along with the other renovations, alterations and additions to the property.
78 Foto di garage con passo carraio
1
