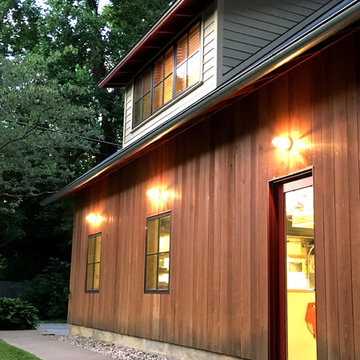984 Foto di garage e rimesse verdi
Filtra anche per:
Budget
Ordina per:Popolari oggi
1 - 20 di 984 foto

At 8.15 meters by 4.65 meters, this is a pretty big garden room! It is also a very striking one. It was designed and built by Swift Garden Rooms in close collaboration with their clients.
Designed to be a home office, the customers' brief was that the building could also be used as an occasional guest bedroom.
Swift Garden Rooms have a Project Planner where you specify the features you would like your garden room to have. When completing the Project Planner, Swift's client said that they wanted to create a garden room with lots of glazing.
The Swift team made this happen with a large set of powder-coated aluminum sliding doors on the front wall and a smaller set of sliding doors on the sidewall. These have been positioned to create a corner of glazing.
Beside the sliding doors on the front wall, a clever triangular window has been positioned. The way this butts into the Cedar cladding is clever. To us, it looks like the Cedar cladding has been folded back to reveal the window!
The sliding doors lead out onto a custom-designed, grey composite deck area. This helps connect the garden room with the garden it sits in.
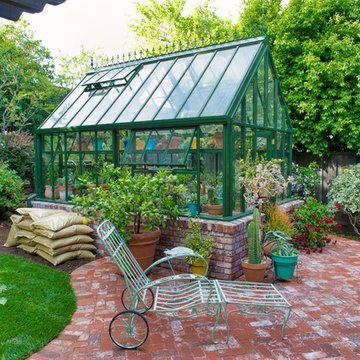
Photography by Brent Bear
Esempio di un serra indipendente chic di medie dimensioni
Esempio di un serra indipendente chic di medie dimensioni
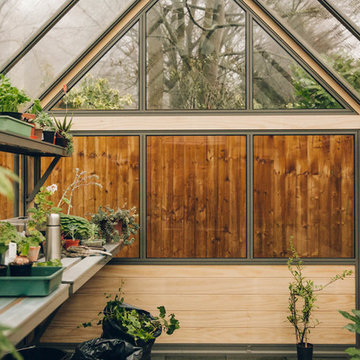
Here's an internal view of a cultivar greenhouse, together with some detailed shots.
Foto di un serra indipendente minimalista di medie dimensioni
Foto di un serra indipendente minimalista di medie dimensioni
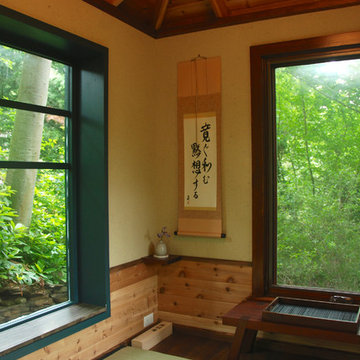
The scroll was designed to say "REST, RELAX, REFLECT".
The custom rectangular window creates an 8" deep granite ledge, looking out into the hillside woodland setting.
Glen Grayson, Architect
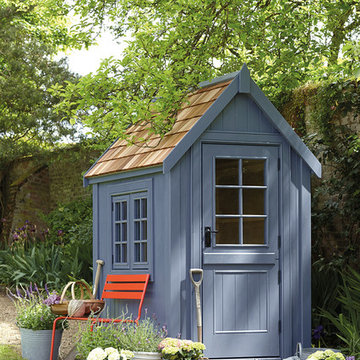
The Potting Shed is how a shed should look. It has a steep pitched roof with a generous overhang which, along with the small pane windows gives it a traditional look which will blend into any garden.
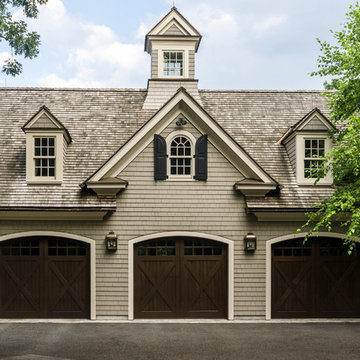
Photo by: Daniel Contelmo Jr.
Ispirazione per un ampio garage per tre auto connesso tradizionale
Ispirazione per un ampio garage per tre auto connesso tradizionale

6 m x 5m garden studio with Western Red Cedar cladding installed.
Decorative Venetian plaster feature wall inside which creates a special ambience for this garden bar build.
Cantilever wraparound canopy with side walls to bridge decking which has been installed with composite planks.
Image courtesy of Immer.photo
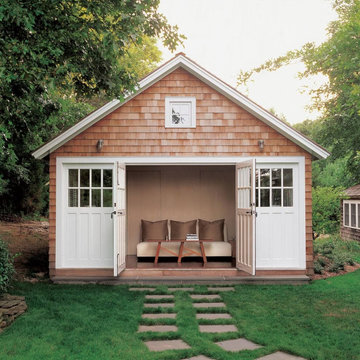
Cool color tones make its way through this luxury Manhattan home. This soothing atmosphere is achieved with simple, elegant lines, gorgeous lighting, and stunning art pieces. Nothing is out of place and the home is left feeling clean and refreshingly vibrant.
Project completed by New York interior design firm Betty Wasserman Art & Interiors, which serves New York City, as well as across the tri-state area and in The Hamptons.
For more about Betty Wasserman, click here: https://www.bettywasserman.com/
To learn more about this project, click here: https://www.bettywasserman.com/spaces/bridgehampton-bungalow/
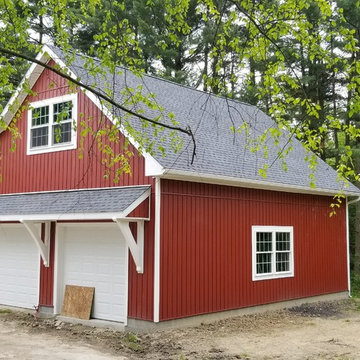
Block foundation garage with second floor man cave.
Ispirazione per un garage per tre auto indipendente country di medie dimensioni con ufficio, studio o laboratorio
Ispirazione per un garage per tre auto indipendente country di medie dimensioni con ufficio, studio o laboratorio
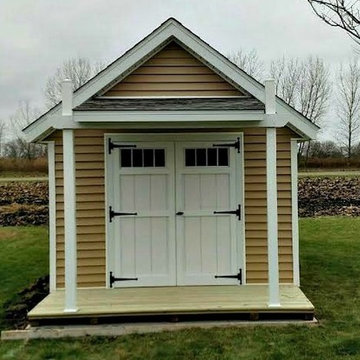
Ispirazione per un capanno da giardino o per gli attrezzi indipendente classico di medie dimensioni
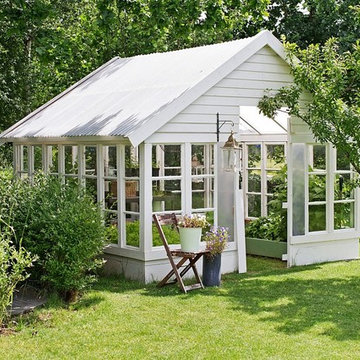
Immagine di un capanno da giardino o per gli attrezzi indipendente shabby-chic style di medie dimensioni
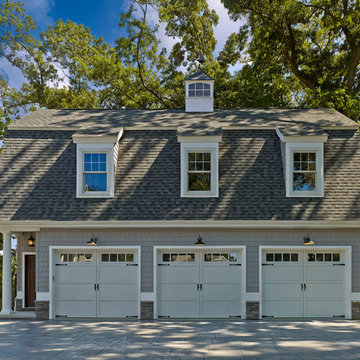
Don Pearse Photographers
Idee per un garage per tre auto indipendente country di medie dimensioni
Idee per un garage per tre auto indipendente country di medie dimensioni
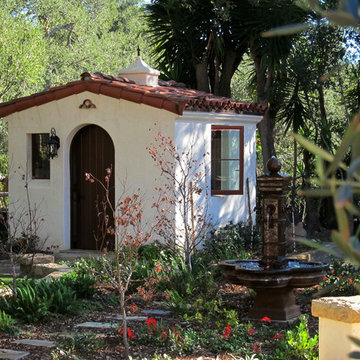
Learn how this Spanish shed was built via photos shared by Designer Jeff Doubét in his book: Creating Spanish Style Homes: Before & After – Techniques – Designs – Insights. This Jeff Doubét Spanish style shed was part of a larger commission to design the main house aesthetic upgrades, as well as the Spanish Mediterranean gardens and landscape. The entire project is featured with informative, time-lapse photography showing how the Spanish shed was designed and constructed. To purchase, or learn more… please visit SantaBarbaraHomeDesigner.com
Jeff’s book can also be considered as your direct resource for quality design info, created by a professional home designer who specializes in Spanish style home and landscape designs.
The 240 page “Design Consultation in a Book” is packed with over 1,000 images that include 200+ designs, as well as inspiring behind the scenes photos of what goes into building a quality Spanish home and landscape. Many use the book as inspiration while meeting with their architect, designer and general contractor.
Jeff Doubét is the Founder of Santa Barbara Home Design - a design studio based in Santa Barbara, California USA. His website is www.SantaBarbaraHomeDesigner.com
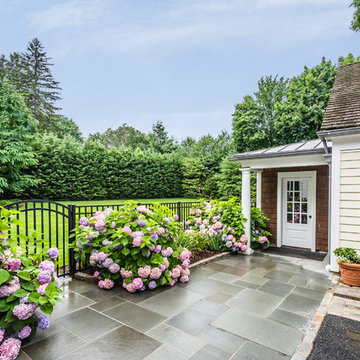
Exterior shot of separated shed with guest room above two car garage and entrance to backyard / landscaping.
Esempio di un grande garage per due auto indipendente chic
Esempio di un grande garage per due auto indipendente chic
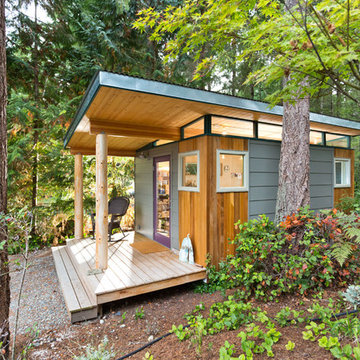
Dominic Bonuccelli
Esempio di piccoli garage e rimesse indipendenti minimalisti con ufficio, studio o laboratorio
Esempio di piccoli garage e rimesse indipendenti minimalisti con ufficio, studio o laboratorio
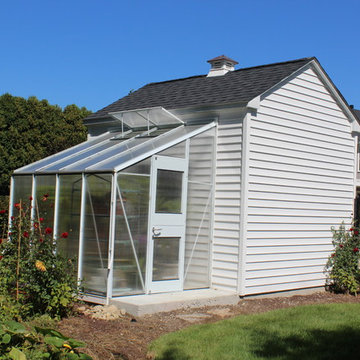
8x12 Poolshed with 6x8 Greenhouse custom Built in Westwood MA
Idee per un serra indipendente country di medie dimensioni
Idee per un serra indipendente country di medie dimensioni
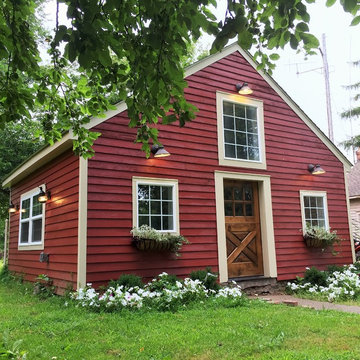
An abandoned barn gets a new purpose and style. Features such as large windows, outdoor lighting, and dutch door help brighten the inside and outside space. The renovations provided functionality, as well as keeping with the style of the other structures on the property.
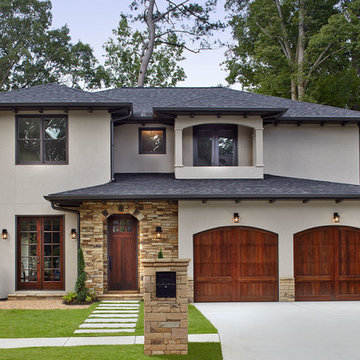
A new Mediterranean inspired home in Atlanta's Virginia Highland neighborhood. The exterior is hard coat stucco and stacked stone with Seal Skin (SW7675) soffits, fascia boards and window trim. There are french wood doors from the dining room to the front patio. The second floor balcony is off of the loft/office. The garage doors are Clopay Reserve Collection custom Limited Edition Series carriage house doors. Designed by Price Residential Design. Built by Epic Development. Photo by Brian Gassel.
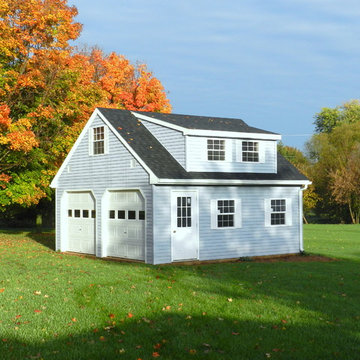
20x20 Garage with Shed Dormer
Foto di un grande garage per due auto indipendente tradizionale
Foto di un grande garage per due auto indipendente tradizionale
984 Foto di garage e rimesse verdi
1
