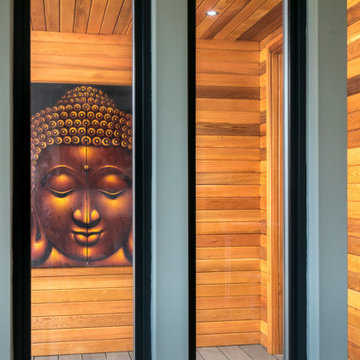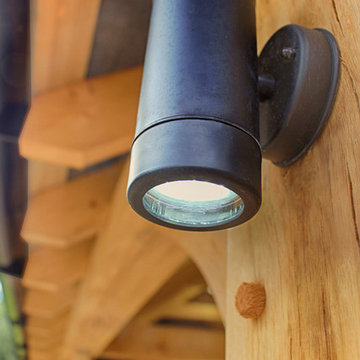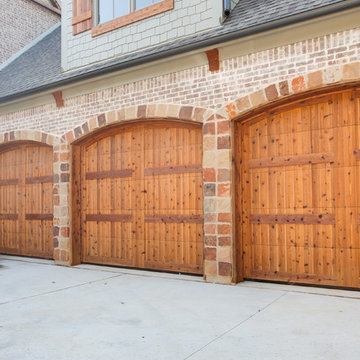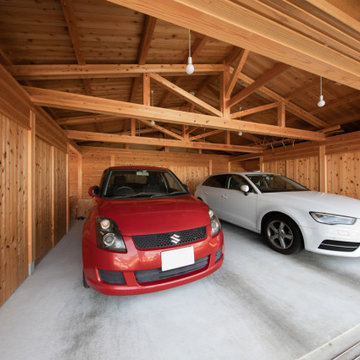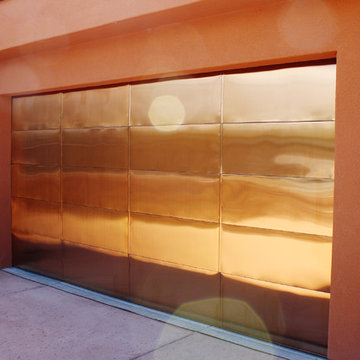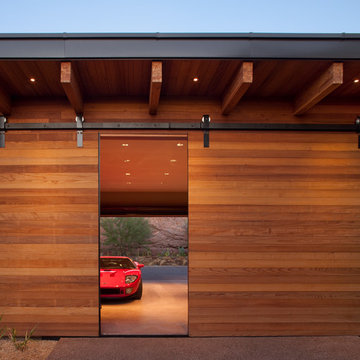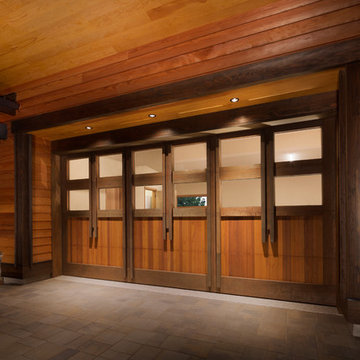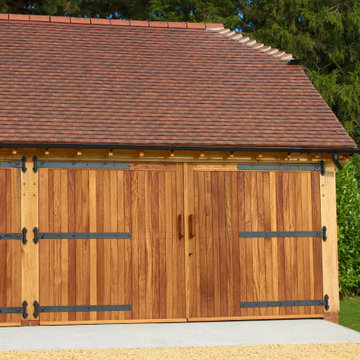84 Foto di garage e rimesse color legno
Filtra anche per:
Budget
Ordina per:Popolari oggi
1 - 20 di 84 foto
1 di 3
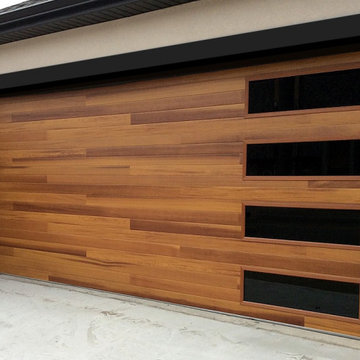
Modern garage door part of a residential installation implementing a faux wood door.
Immagine di un garage per due auto minimalista di medie dimensioni
Immagine di un garage per due auto minimalista di medie dimensioni
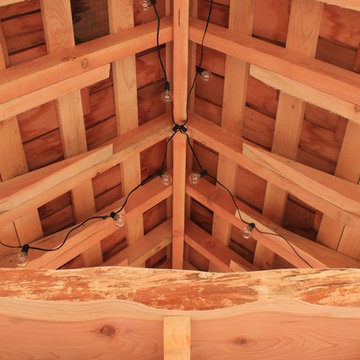
Japanese-themed potting shed. Timber-framed with reclaimed douglas fir beams and finished with cedar, this whimsical potting shed features a farm sink, hardwood counter tops, a built-in potting soil bin, live-edge shelving, fairy lighting, and plenty of space in the back to store all your garden tools.
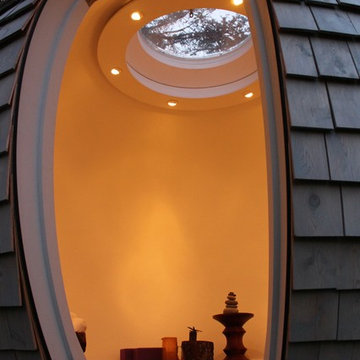
Judy Bernier
Idee per piccoli garage e rimesse indipendenti eclettici con ufficio, studio o laboratorio
Idee per piccoli garage e rimesse indipendenti eclettici con ufficio, studio o laboratorio
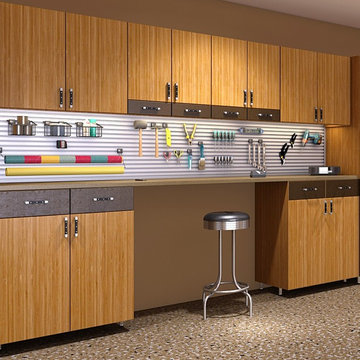
Bamboo Melamine with Brown Faux leather faces
Foto di garage e rimesse connessi moderni di medie dimensioni con ufficio, studio o laboratorio
Foto di garage e rimesse connessi moderni di medie dimensioni con ufficio, studio o laboratorio
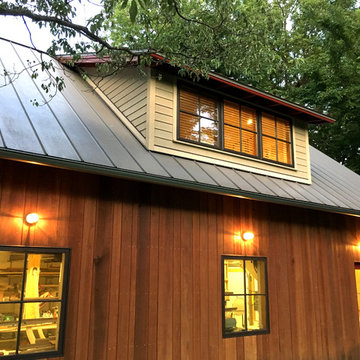
Foto di un grande garage per due auto indipendente rustico con ufficio, studio o laboratorio
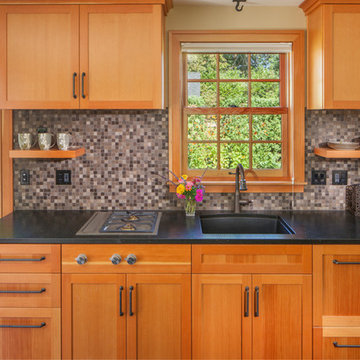
The homeowner of this old, detached garage wanted to create a functional living space with a kitchen, bathroom and second-story bedroom, while still maintaining a functional garage space. We salvaged hickory wood for the floors and built custom fir cabinets in the kitchen with patchwork tile backsplash and energy efficient appliances. As a historical home but without historical requirements, we had fun blending era-specific elements like traditional wood windows, French doors, and wood garage doors with modern elements like solar panels on the roof and accent lighting in the stair risers. In preparation for the next phase of construction (a full kitchen remodel and addition to the main house), we connected the plumbing between the main house and carriage house to make the project more cost-effective. We also built a new gate with custom stonework to match the trellis, expanded the patio between the main house and garage, and installed a gas fire pit to seamlessly tie the structures together and provide a year-round outdoor living space.
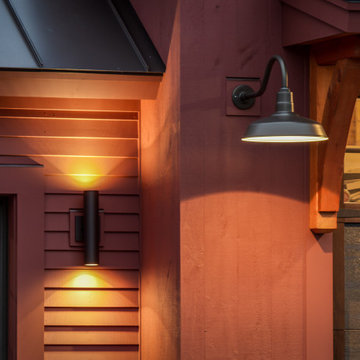
3 bay garage with center bay designed to fit Airstream camper.
Ispirazione per un grande garage per tre auto indipendente stile americano
Ispirazione per un grande garage per tre auto indipendente stile americano
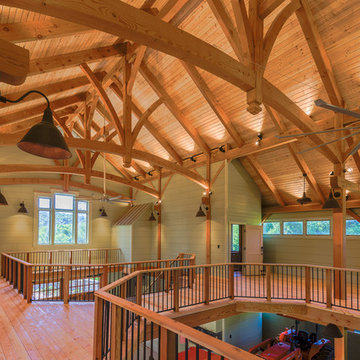
Foto di ampi garage e rimesse indipendenti country con ufficio, studio o laboratorio
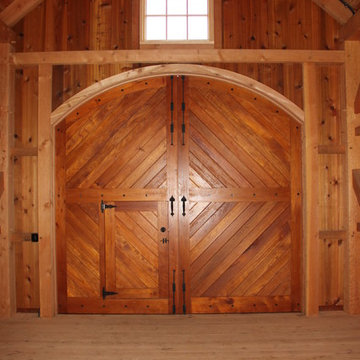
custom carriage door with access panel
Foto di un ampio fienile indipendente chic
Foto di un ampio fienile indipendente chic
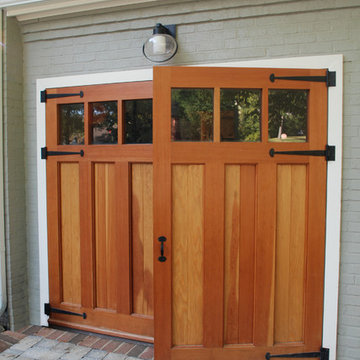
Ispirazione per un garage per un'auto connesso american style di medie dimensioni
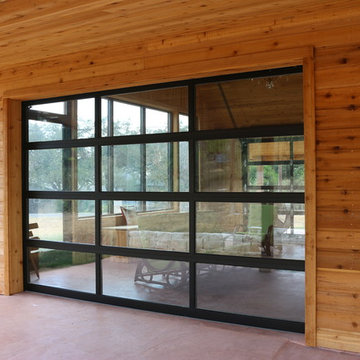
Full-view overhead garage doors are modern and clean-looking, and perfect for a backyard office, 'man-cave,' hobby room, game room or any other space where you want to relax and be creative. Let the light in and enjoy! Photo credit: Jenn Leaver
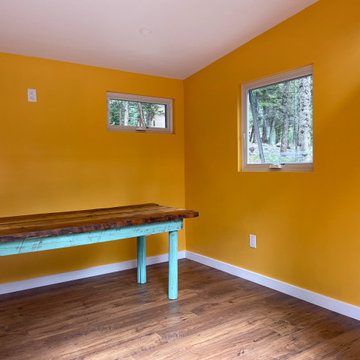
Giving “Remote Work” a whole new meaning????
Design your dream Studio Shed home office today at https://shop.studio-shed.com (desktop/laptop/tablet recommended)
Featured Studio Shed:
• 10x12 Signature Series
• Timber Bark lap siding
• Countrylane Red doors
• Metal Wainscot
• Natural Stain eaves
• Lifestyle Interior Package
• Cedar Chestnut flooring
84 Foto di garage e rimesse color legno
1
