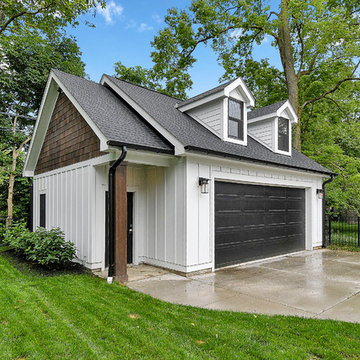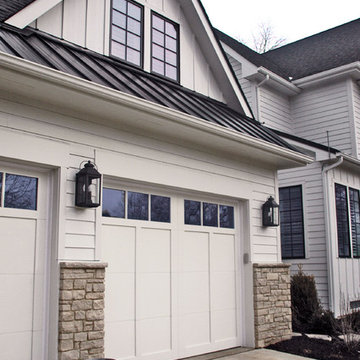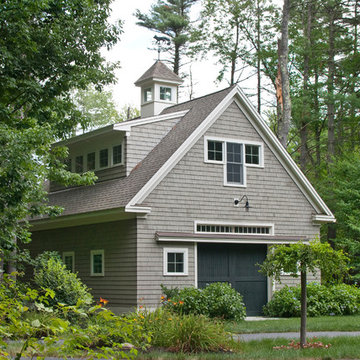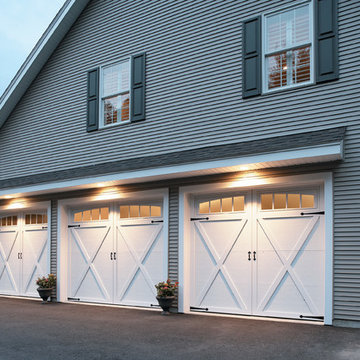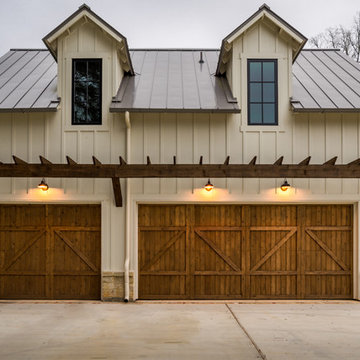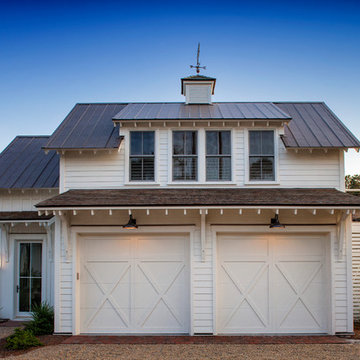583 Foto di garage e rimesse country
Filtra anche per:
Budget
Ordina per:Popolari oggi
1 - 20 di 583 foto
1 di 3
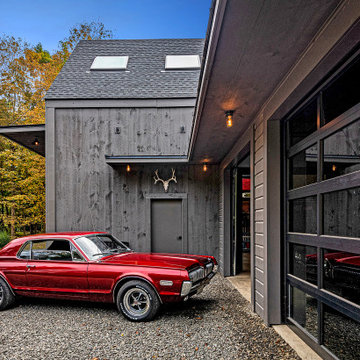
A new workshop and build space for a fellow creative!
Seeking a space to enable this set designer to work from home, this homeowner contacted us with an idea for a new workshop. On the must list were tall ceilings, lit naturally from the north, and space for all of those pet projects which never found a home. Looking to make a statement, the building’s exterior projects a modern farmhouse and rustic vibe in a charcoal black. On the interior, walls are finished with sturdy yet beautiful plywood sheets. Now there’s plenty of room for this fun and energetic guy to get to work (or play, depending on how you look at it)!

3 bay garage with center bay designed to fit Airstream camper.
Foto di un grande garage per tre auto indipendente country
Foto di un grande garage per tre auto indipendente country

Garage of modern luxury farmhouse in Pass Christian Mississippi photographed for Watters Architecture by Birmingham Alabama based architectural and interiors photographer Tommy Daspit.

Esempio di un garage per un'auto indipendente country di medie dimensioni con ufficio, studio o laboratorio
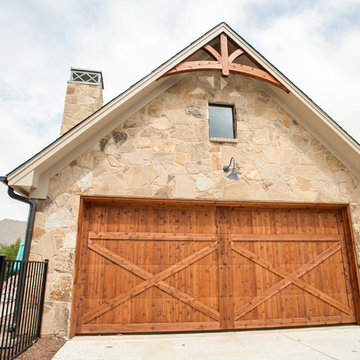
Ariana with ANM Photography
Foto di un grande garage per due auto indipendente country
Foto di un grande garage per due auto indipendente country

Perfectly settled in the shade of three majestic oak trees, this timeless homestead evokes a deep sense of belonging to the land. The Wilson Architects farmhouse design riffs on the agrarian history of the region while employing contemporary green technologies and methods. Honoring centuries-old artisan traditions and the rich local talent carrying those traditions today, the home is adorned with intricate handmade details including custom site-harvested millwork, forged iron hardware, and inventive stone masonry. Welcome family and guests comfortably in the detached garage apartment. Enjoy long range views of these ancient mountains with ample space, inside and out.
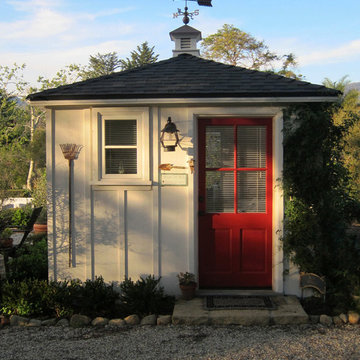
Design Consultant Jeff Doubét is the author of Creating Spanish Style Homes: Before & After – Techniques – Designs – Insights. The 240 page “Design Consultation in a Book” is now available. Please visit SantaBarbaraHomeDesigner.com for more info.
Jeff Doubét specializes in Santa Barbara style home and landscape designs. To learn more info about the variety of custom design services I offer, please visit SantaBarbaraHomeDesigner.com
Jeff Doubét is the Founder of Santa Barbara Home Design - a design studio based in Santa Barbara, California USA.
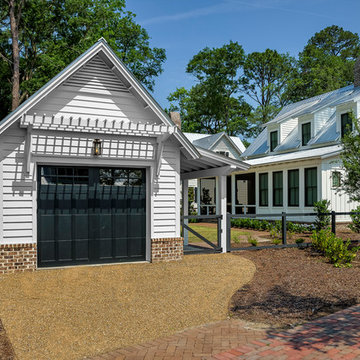
Lisa Carroll
Esempio di un piccolo garage per un'auto indipendente country
Esempio di un piccolo garage per un'auto indipendente country
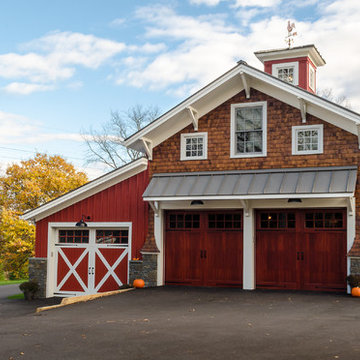
The entire exterior received new board and batten wood siding, with a seamed metal roof. The center gables on each side have new cedar shingle siding and brackets to accentuate its significance.
Photo by: Daniel Contelmo Jr.
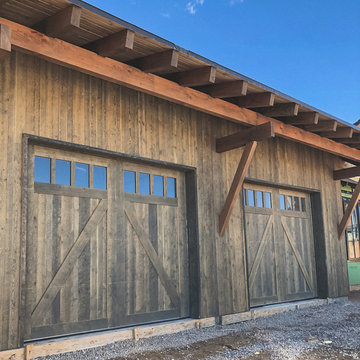
With all of the beauty of authentic rustic charm at a fraction of the cost, Ranch Wood recreates the look of reclaimed barnwood and is perfect for the ever-changing Colorado climate. Available in a variety of dimensions, profiles, and color selections, let us help you find the perfect match for your home.
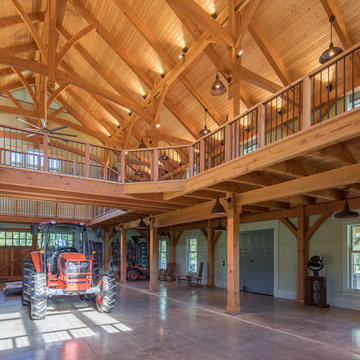
Immagine di ampi garage e rimesse indipendenti country con ufficio, studio o laboratorio
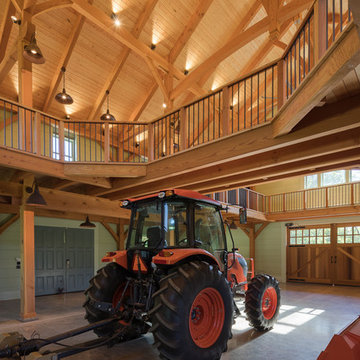
Foto di ampi garage e rimesse indipendenti country con ufficio, studio o laboratorio
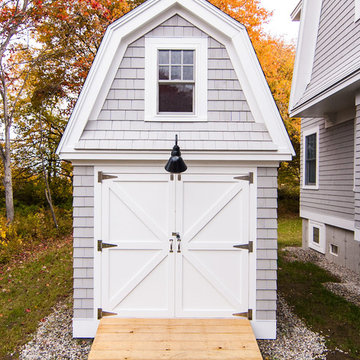
Kelley Raffaele
Idee per un capanno da giardino o per gli attrezzi indipendente country di medie dimensioni
Idee per un capanno da giardino o per gli attrezzi indipendente country di medie dimensioni
583 Foto di garage e rimesse country
1
