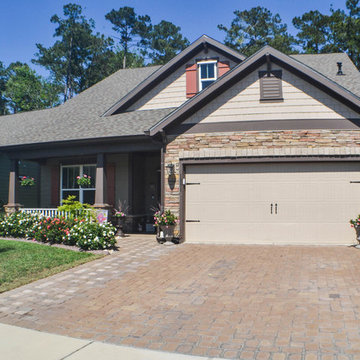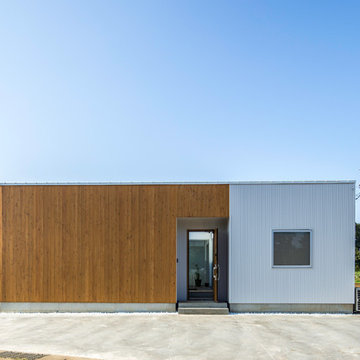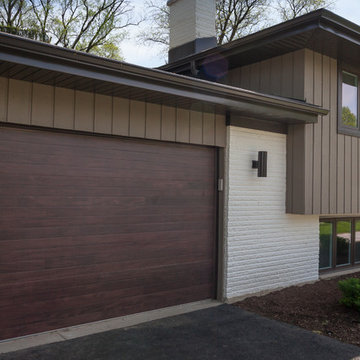Facciate di case
Filtra anche per:
Budget
Ordina per:Popolari oggi
21 - 40 di 7.524 foto
1 di 2

Can Xomeu Rita es una pequeña vivienda que toma el nombre de la finca tradicional del interior de la isla de Formentera donde se emplaza. Su ubicación en el territorio responde a un claro libre de vegetación cercano al campo de trigo y avena existente en la parcela, donde la alineación con las trazas de los muros de piedra seca existentes coincide con la buena orientación hacia el Sur así como con un área adecuada para recuperar el agua de lluvia en un aljibe.
La sencillez del programa se refleja en la planta mediante tres franjas que van desde la parte más pública orientada al Sur con el acceso y las mejores visuales desde el porche ligero, hasta la zona de noche en la parte norte donde los dormitorios se abren hacia levante y poniente. En la franja central queda un espacio diáfano de relación, cocina y comedor.
El diseño bioclimático de la vivienda se fundamenta en el hecho de aprovechar la ventilación cruzada en el interior para garantizar un ambiente fresco durante los meses de verano, gracias a haber analizado los vientos dominantes. Del mismo modo la profundidad del porche se ha dimensionado para que permita los aportes de radiación solar en el interior durante el invierno y, en cambio, genere sombra y frescor en la temporada estival.
El bajo presupuesto con que contaba la intervención se manifiesta también en la tectónica del edificio, que muestra sinceramente cómo ha sido construido. Termoarcilla, madera de pino, piedra caliza y morteros de cal permanecen vistos como acabados conformando soluciones constructivas transpirables que aportan más calidez, confort y salud al hogar.
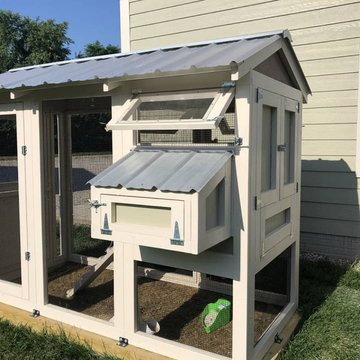
California Coop: A tiny home for chickens. This walk-in chicken coop has a 4' x 9' footprint and is perfect for small flocks and small backyards. Same great quality, just smaller!
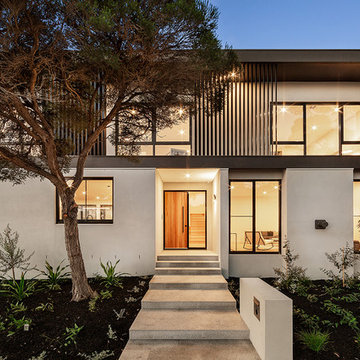
1A Third Street Black Rock 3193 - Residential
Urban Abode
Architectural photography for marketing residential, commercial & short stays & small business.
https://www.urbanabode.com.au/urban-photography/
_______
.
.
.
#photography #urbanabode #urbanphotography #yourabodeourcanvas #melbourne #australia #urbankiosk #yourabodeourcanvas

Dennis Radermacher
Immagine della facciata di un appartamento piccolo nero moderno a due piani con rivestimento in metallo, tetto a capanna e copertura in metallo o lamiera
Immagine della facciata di un appartamento piccolo nero moderno a due piani con rivestimento in metallo, tetto a capanna e copertura in metallo o lamiera
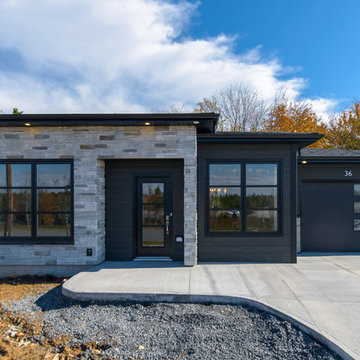
One level bungalow
Photo Credit- Natalie Wyman
Ispirazione per la villa piccola nera moderna a un piano con rivestimenti misti e copertura a scandole
Ispirazione per la villa piccola nera moderna a un piano con rivestimenti misti e copertura a scandole
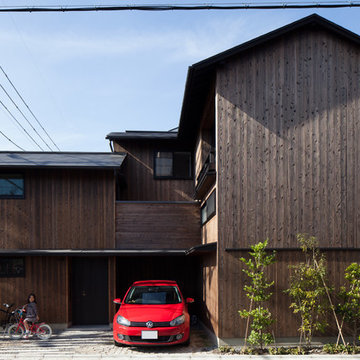
Photo by Nakayama Architect
Idee per la villa piccola marrone contemporanea a piani sfalsati con rivestimento in legno, tetto a capanna e copertura in metallo o lamiera
Idee per la villa piccola marrone contemporanea a piani sfalsati con rivestimento in legno, tetto a capanna e copertura in metallo o lamiera
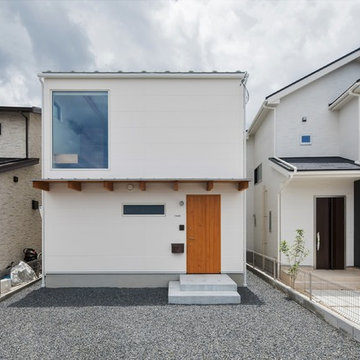
収納をテーマにした家
Ispirazione per la villa piccola bianca moderna a due piani con rivestimento con lastre in cemento, tetto a padiglione e copertura in metallo o lamiera
Ispirazione per la villa piccola bianca moderna a due piani con rivestimento con lastre in cemento, tetto a padiglione e copertura in metallo o lamiera
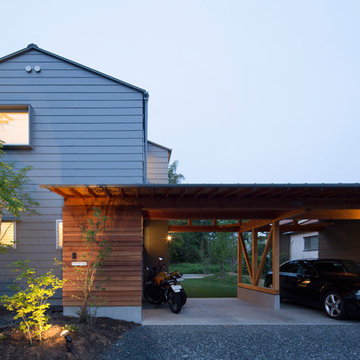
夕景
Esempio della villa piccola grigia etnica a due piani con tetto a capanna, rivestimento in metallo e copertura in metallo o lamiera
Esempio della villa piccola grigia etnica a due piani con tetto a capanna, rivestimento in metallo e copertura in metallo o lamiera

Immagine della villa grigia country a due piani di medie dimensioni con rivestimento con lastre in cemento, tetto a capanna e copertura in metallo o lamiera
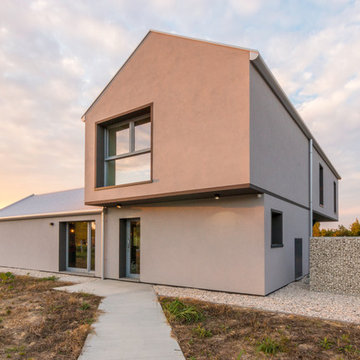
Idee per la villa grigia contemporanea a due piani di medie dimensioni con rivestimento con lastre in cemento, falda a timpano e copertura in metallo o lamiera

I built this on my property for my aging father who has some health issues. Handicap accessibility was a factor in design. His dream has always been to try retire to a cabin in the woods. This is what he got.
It is a 1 bedroom, 1 bath with a great room. It is 600 sqft of AC space. The footprint is 40' x 26' overall.
The site was the former home of our pig pen. I only had to take 1 tree to make this work and I planted 3 in its place. The axis is set from root ball to root ball. The rear center is aligned with mean sunset and is visible across a wetland.
The goal was to make the home feel like it was floating in the palms. The geometry had to simple and I didn't want it feeling heavy on the land so I cantilevered the structure beyond exposed foundation walls. My barn is nearby and it features old 1950's "S" corrugated metal panel walls. I used the same panel profile for my siding. I ran it vertical to math the barn, but also to balance the length of the structure and stretch the high point into the canopy, visually. The wood is all Southern Yellow Pine. This material came from clearing at the Babcock Ranch Development site. I ran it through the structure, end to end and horizontally, to create a seamless feel and to stretch the space. It worked. It feels MUCH bigger than it is.
I milled the material to specific sizes in specific areas to create precise alignments. Floor starters align with base. Wall tops adjoin ceiling starters to create the illusion of a seamless board. All light fixtures, HVAC supports, cabinets, switches, outlets, are set specifically to wood joints. The front and rear porch wood has three different milling profiles so the hypotenuse on the ceilings, align with the walls, and yield an aligned deck board below. Yes, I over did it. It is spectacular in its detailing. That's the benefit of small spaces.
Concrete counters and IKEA cabinets round out the conversation.
For those who could not live in a tiny house, I offer the Tiny-ish House.
Photos by Ryan Gamma
Staging by iStage Homes
Design assistance by Jimmy Thornton
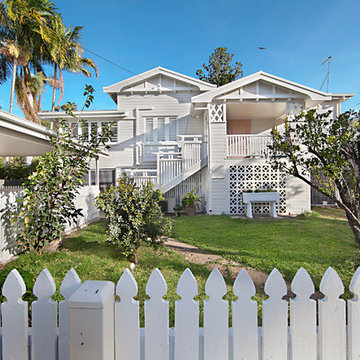
A fresh coat of paint in clean warm colours gave this home a new look.
Photo by Photogenix, Townsvile
Immagine della villa beige stile marinaro a due piani di medie dimensioni con rivestimento in legno, tetto a capanna e copertura in metallo o lamiera
Immagine della villa beige stile marinaro a due piani di medie dimensioni con rivestimento in legno, tetto a capanna e copertura in metallo o lamiera

This new house is perched on a bluff overlooking Long Pond. The compact dwelling is carefully sited to preserve the property's natural features of surrounding trees and stone outcroppings. The great room doubles as a recording studio with high clerestory windows to capture views of the surrounding forest.
Photo by: Nat Rea Photography
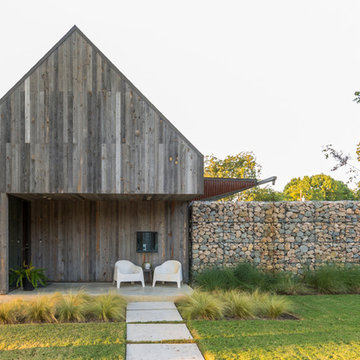
This minimalistic landscape design of grasses and concrete allow the dominate form of the residence shine.
Photography Credit: Wade Griffith
Immagine della facciata di una casa marrone rustica di medie dimensioni con rivestimento in legno e tetto a capanna
Immagine della facciata di una casa marrone rustica di medie dimensioni con rivestimento in legno e tetto a capanna
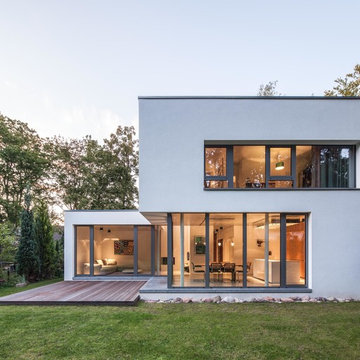
Foto: Sebastian Glombik
Idee per la facciata di una casa bianca contemporanea a due piani di medie dimensioni con tetto piano e rivestimento in stucco
Idee per la facciata di una casa bianca contemporanea a due piani di medie dimensioni con tetto piano e rivestimento in stucco
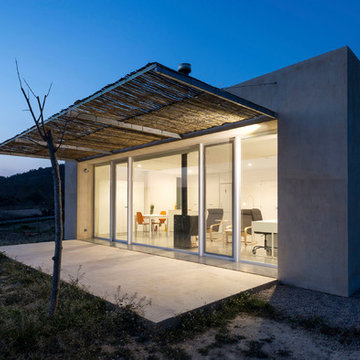
Arquitecto: Manuel Cerdá Pérez ( Multi Cultural Proyect Arquitectura )
http://www.mcparquitectura.com/
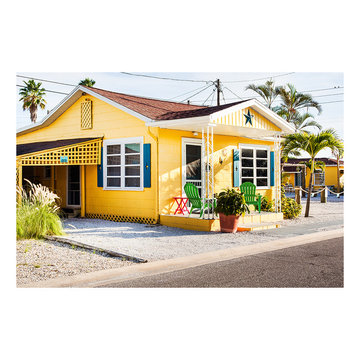
Beach Cottage on Sunset Beach, Treasure Island, FL
Ispirazione per la facciata di una casa piccola gialla stile marinaro a un piano
Ispirazione per la facciata di una casa piccola gialla stile marinaro a un piano
Facciate di case
2
