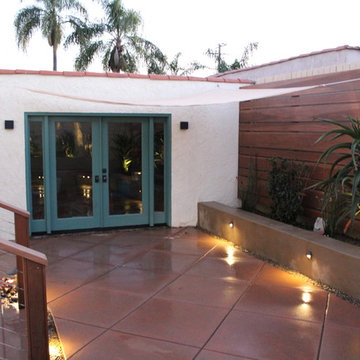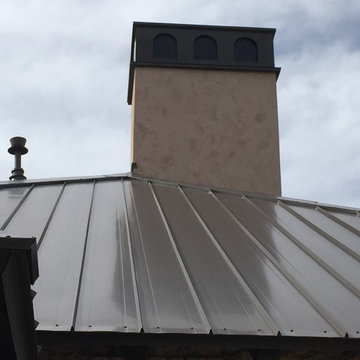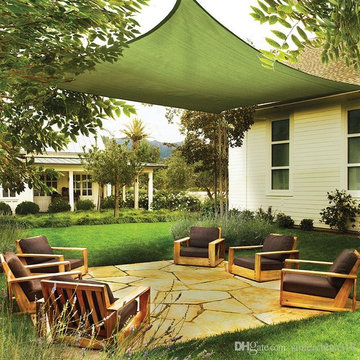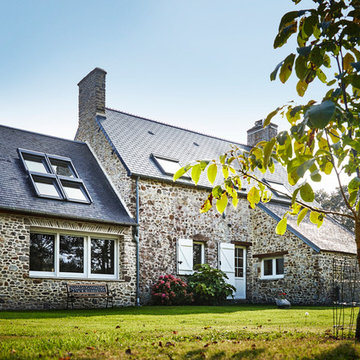Facciate di case
Filtra anche per:
Budget
Ordina per:Popolari oggi
141 - 160 di 7.524 foto
1 di 2
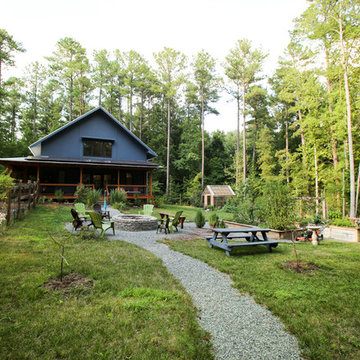
This compact little house has a wrap around porch that starts as a screened entry on the west and continues toward the open dining area on the south. Duffy Healey, photographer.
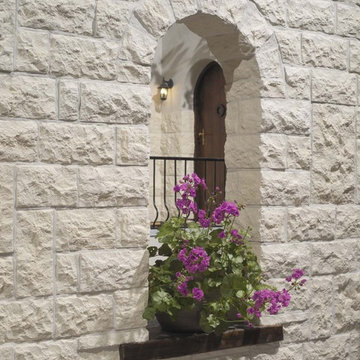
The composition of layers, the palette of shades, and the use of natural materials (concrete and granulate) give this stone his warm feel and romantic look. The Euroc stone is 100 percent frost-resistant and can therefore be used indoors and outdoors. With a variety of sizes it's easy to make that realistic random looking wall. Stone Design is durable, easy to clean, does not discolor and is moist, frost, and heat resistant. The light weight panels are easy to install with a regular thin set mortar (tile adhesive) based on the subsurface conditions. The subtle variatons in color and shape make it look and feel like real stone. After treatment with a conrete sealer this stone is even more easy to keep clean.
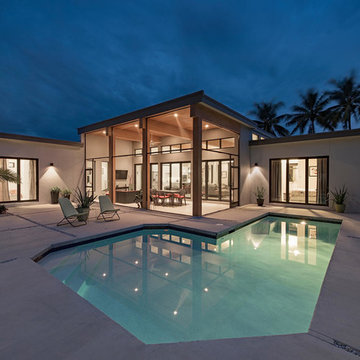
Idee per la facciata di una casa grigia moderna a un piano di medie dimensioni con rivestimento in stucco e tetto piano
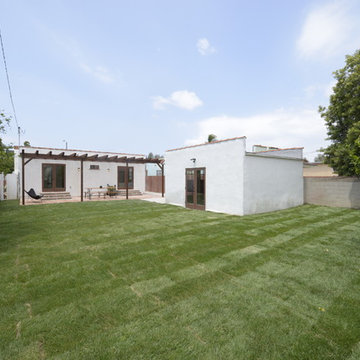
A traditional 1930 Spanish bungalow, re-imagined and respectfully updated by ArtCraft Homes to create a 3 bedroom, 2 bath home of over 1,300sf plus 400sf of bonus space in a finished detached 2-car garage. Authentic vintage tiles from Claycraft Potteries adorn the all-original Spanish-style fireplace. Remodel by Tim Braseth of ArtCraft Homes, Los Angeles. Photos by Larry Underhill.
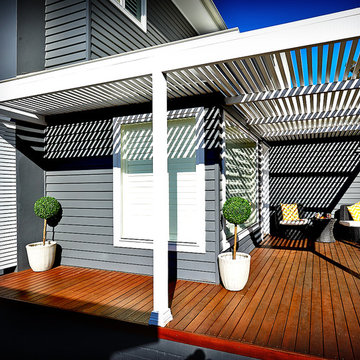
James Hardie
Foto della facciata di una casa grigia contemporanea a due piani di medie dimensioni con rivestimento con lastre in cemento
Foto della facciata di una casa grigia contemporanea a due piani di medie dimensioni con rivestimento con lastre in cemento
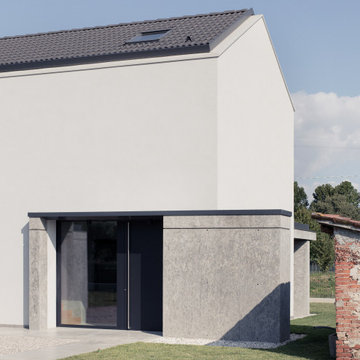
Esempio della facciata di una casa contemporanea a due piani di medie dimensioni con rivestimento in cemento
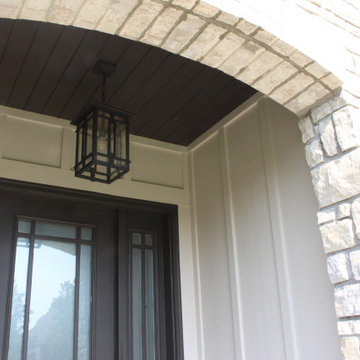
Dark Brown porch ceiling with James Hardie vertical siding in Cobblestone
Idee per la villa beige moderna a due piani di medie dimensioni con rivestimento con lastre in cemento
Idee per la villa beige moderna a due piani di medie dimensioni con rivestimento con lastre in cemento
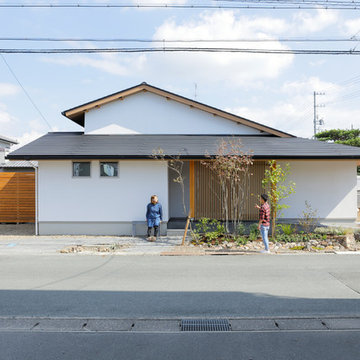
Foto della villa bianca etnica a due piani di medie dimensioni con rivestimento in stucco, tetto a capanna e copertura in metallo o lamiera
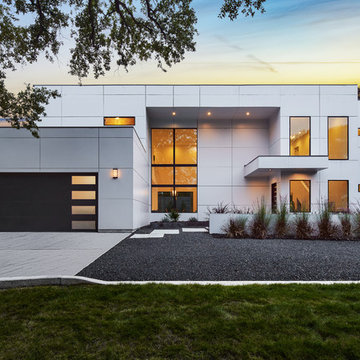
This modern residence in North Dallas consists of 4 bedrooms and 4 1/2 baths with a large great room and adjoining game room. Blocks away from the future Dallas Midtown, this residence fits right in with its urban neighbors.
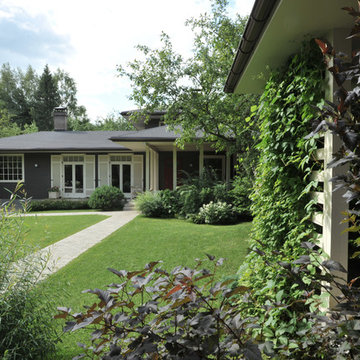
Ispirazione per la villa piccola grigia country a due piani con rivestimento in legno, tetto a mansarda e copertura a scandole
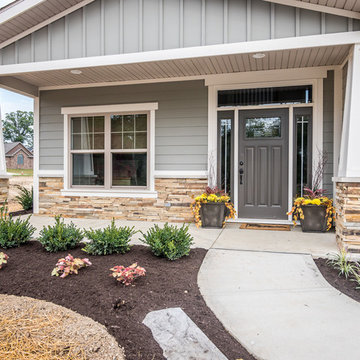
This front porch of this Matt Lancia Signature Home features a real stone accents as well as a tapered column accent. The siding is Hardi-plank with a board and batten look in the gable and 7 1/4" siding else where.
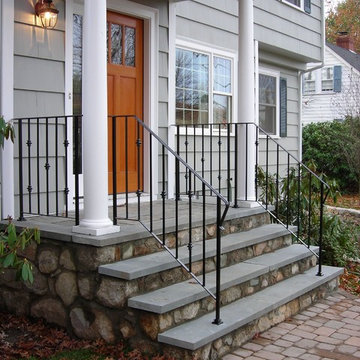
Wrought iron railing with cast iron baluster collars & cover shoes
Esempio della facciata di una casa moderna
Esempio della facciata di una casa moderna
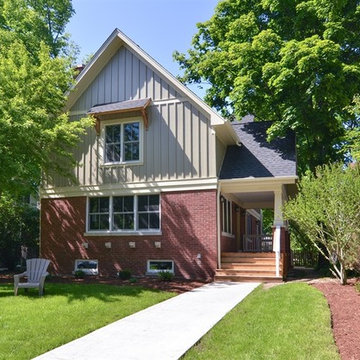
Bungalow with second floor addition. Maintains the charm of this historic property while bringing into the 21st century lifestyle.
Photos Courtesy of The Thomas Team of @Properties Evanston

Idee per la facciata di una casa nera a un piano di medie dimensioni con rivestimenti misti, copertura in metallo o lamiera, tetto grigio e pannelli e listelle di legno
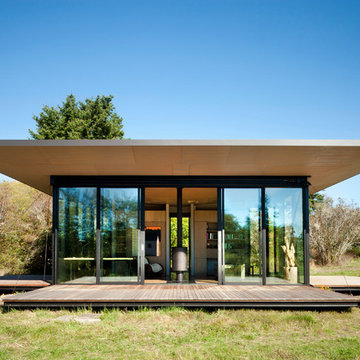
Photos by Tim Bies Photography
Wood deck panels flip up to enclose the Writers Cabin when not in use or secured for the night. Simple open plan with small kitchen, bathroom and murphy bed. Roof collects rainwater.
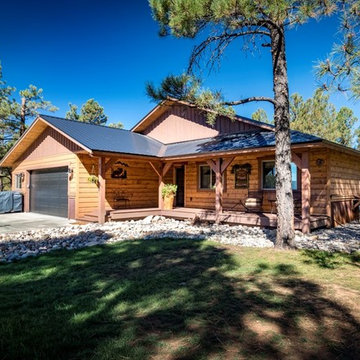
Immagine della villa marrone rustica a un piano di medie dimensioni con rivestimento in legno, tetto a capanna e copertura in metallo o lamiera
Facciate di case
8
