Facciate di Case a Schiera
Filtra anche per:
Budget
Ordina per:Popolari oggi
1 - 20 di 163 foto
1 di 3

Redonner à la façade côté jardin une dimension domestique était l’un des principaux enjeux de ce projet, qui avait déjà fait l’objet d’une première extension. Il s’agissait également de réaliser des travaux de rénovation énergétique comprenant l’isolation par l’extérieur de toute la partie Est de l’habitation.
Les tasseaux de bois donnent à la partie basse un aspect chaleureux, tandis que des ouvertures en aluminium anthracite, dont le rythme resserré affirme un style industriel rappelant l’ancienne véranda, donnent sur une grande terrasse en béton brut au rez-de-chaussée. En partie supérieure, le bardage horizontal en tôle nervurée anthracite vient contraster avec le bois, tout en résonnant avec la teinte des menuiseries. Grâce à l’accord entre les matières et à la subdivision de cette façade en deux langages distincts, l’effet de verticalité est estompé, instituant ainsi une nouvelle échelle plus intimiste et accueillante.

Timber clad soffit with folded metal roof edge. Dark drey crittall style bi-fold doors with ashlar stone side walls.
Foto della facciata di una casa a schiera piccola beige contemporanea a un piano con rivestimento in legno, tetto piano, copertura in metallo o lamiera, tetto grigio e pannelli sovrapposti
Foto della facciata di una casa a schiera piccola beige contemporanea a un piano con rivestimento in legno, tetto piano, copertura in metallo o lamiera, tetto grigio e pannelli sovrapposti
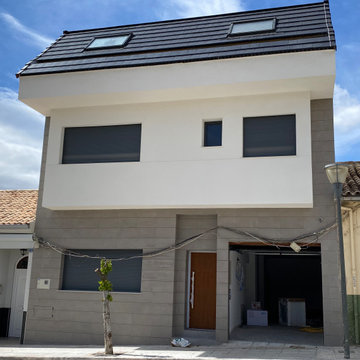
Dirección de Ejecución Material, Coordinación de la Seguridad y Salud y Control de Calidad, de vivienda unifamiliar entre medianeras.
Foto della facciata di una casa a schiera grande bianca moderna a tre piani con rivestimenti misti, tetto a capanna e copertura mista
Foto della facciata di una casa a schiera grande bianca moderna a tre piani con rivestimenti misti, tetto a capanna e copertura mista
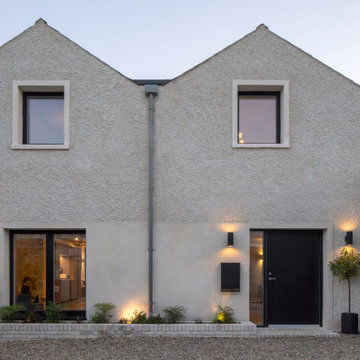
Foto della facciata di una casa a schiera bianca contemporanea a due piani di medie dimensioni con rivestimento in stucco, tetto a capanna, copertura in tegole e tetto nero
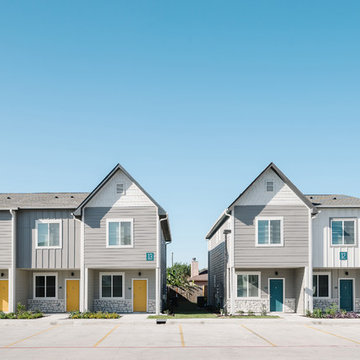
Chase Daniel
Foto della facciata di una casa a schiera classica con copertura a scandole
Foto della facciata di una casa a schiera classica con copertura a scandole
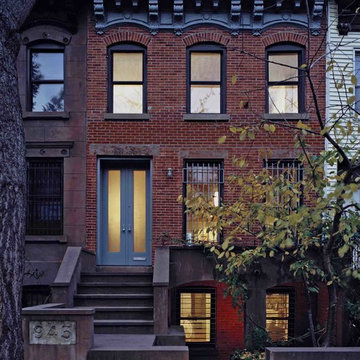
Hulya Kolabas
Immagine della facciata di una casa a schiera classica a tre piani di medie dimensioni con rivestimento in mattoni
Immagine della facciata di una casa a schiera classica a tre piani di medie dimensioni con rivestimento in mattoni
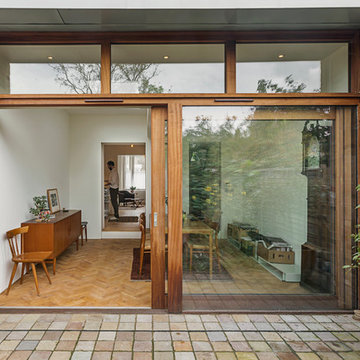
Justin Paget
Immagine della facciata di una casa a schiera piccola moderna a tre piani con rivestimento in mattoni
Immagine della facciata di una casa a schiera piccola moderna a tre piani con rivestimento in mattoni
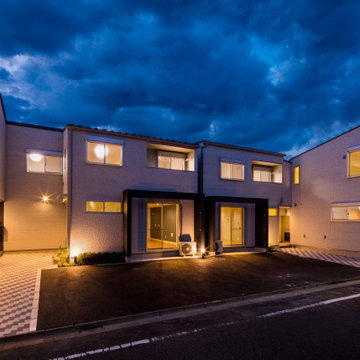
足立区の家 K
収納と洗濯のしやすさにこだわった、テラスハウスです。
株式会社小木野貴光アトリエ一級建築士建築士事務所
https://www.ogino-a.com/
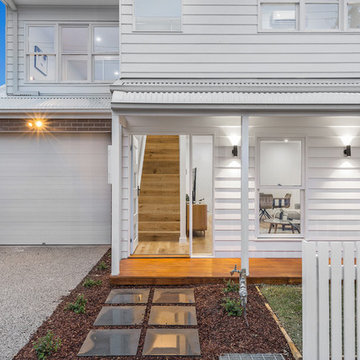
Sam Martin - 4 Walls Media
Ispirazione per la facciata di una casa a schiera piccola bianca contemporanea a due piani con rivestimento in legno, tetto a capanna e copertura in metallo o lamiera
Ispirazione per la facciata di una casa a schiera piccola bianca contemporanea a due piani con rivestimento in legno, tetto a capanna e copertura in metallo o lamiera
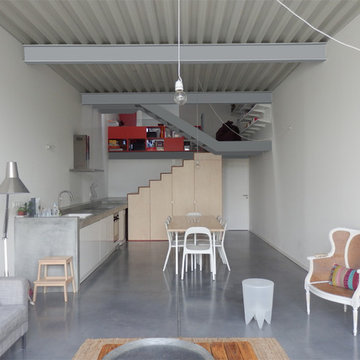
Ispirazione per la facciata di una casa a schiera piccola grigia industriale a tre piani con rivestimento in metallo, tetto a capanna e copertura in metallo o lamiera
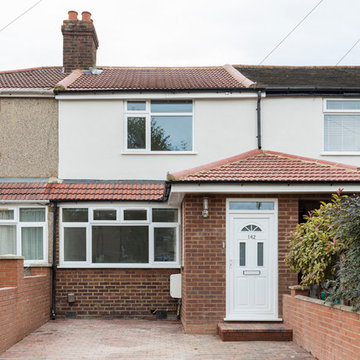
Full house refurbishment with rear extension for rental purposes, boasting new kitchen with build-in appliances, entirely renovated bathrooms, fully refurbished bedrooms and communal areas including rear patio and front drive way. Entire property is bright and clean and has been let during the works!
Chris Snook
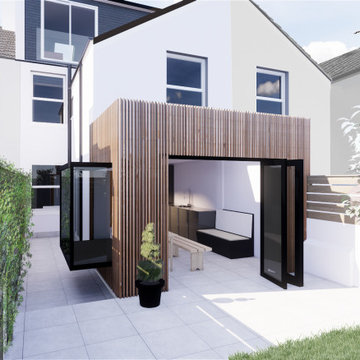
Foto della facciata di una casa a schiera piccola bianca contemporanea a tre piani con rivestimento in legno e tetto piano
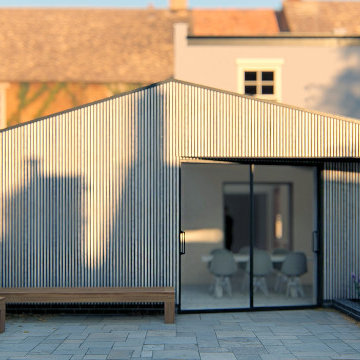
Exterior view from the garden.
Immagine della facciata di una casa grigia scandinava a un piano di medie dimensioni con rivestimento in legno e copertura mista
Immagine della facciata di una casa grigia scandinava a un piano di medie dimensioni con rivestimento in legno e copertura mista

Gorgeously small rear extension to house artists den with pitched roof and bespoke hardwood industrial style window and french doors.
Internally finished with natural stone flooring, painted brick walls, industrial style wash basin, desk, shelves and sash windows to kitchen area.
Chris Snook
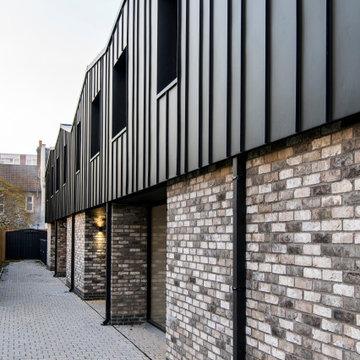
This backland development is currently under
construction and comprises five 3 bedroom courtyard
houses, four two bedroom flats and a commercial unit
fronting Heath Road.
Previously a garage site, the project had an
unsuccessful planning history before Thomas
Alexander crafted the approved scheme and was
considered an un-developable site by the vendor.
The proposal of courtyard houses with adaptive roof
forms minimised the massing at sensitive areas of the
backland site and created a predominantly inward
facing housetype to minimise overlooking and create
light, bright and tranquil living spaces.
The concept seeks to celebrate the prior industrial
use of the site. Formal brickwork creates a strong
relationship with the streetscape and a standing seam
cladding suggests a more industrial finish to pay
homage to the prior raw materiality of the backland
site.
The relationship between these two materials is ever
changing throughout the scheme. At the streetscape,
tall and slender brick piers ofer a strong stance and
appear to be controlling and holding back a metal
clad form which peers between the brickwork. They
are graceful in nature and appear to effortlessly
restrain the metal form.
Phase two of the project is due to be completed in
the first quarter of 2020 and will deliver 4 flats and a
commercial unit to the frontage at Heath Road.
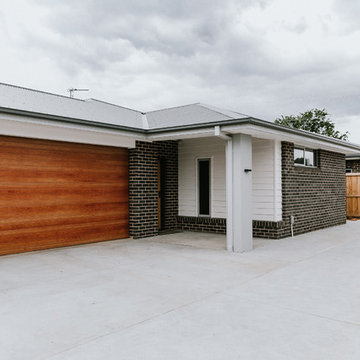
Hannah Gilbert Photography
Foto della facciata di una casa a schiera grigia contemporanea a un piano di medie dimensioni con rivestimento in mattoni, tetto a padiglione e copertura in metallo o lamiera
Foto della facciata di una casa a schiera grigia contemporanea a un piano di medie dimensioni con rivestimento in mattoni, tetto a padiglione e copertura in metallo o lamiera
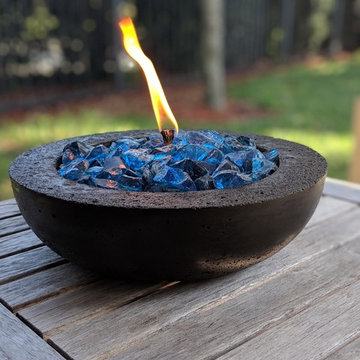
Slick modern black concrete tabletop fire pit. Brings warmth and functional as mosquitoes repellant.
Idee per la facciata di una casa a schiera piccola marrone classica a due piani con rivestimento in cemento e copertura in tegole
Idee per la facciata di una casa a schiera piccola marrone classica a due piani con rivestimento in cemento e copertura in tegole
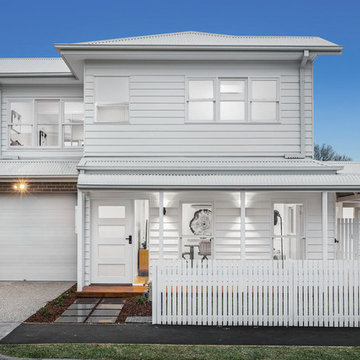
Sam Martin - 4 Walls Media
Idee per la facciata di una casa a schiera piccola bianca contemporanea a due piani con rivestimento in legno, tetto a capanna e copertura in metallo o lamiera
Idee per la facciata di una casa a schiera piccola bianca contemporanea a due piani con rivestimento in legno, tetto a capanna e copertura in metallo o lamiera
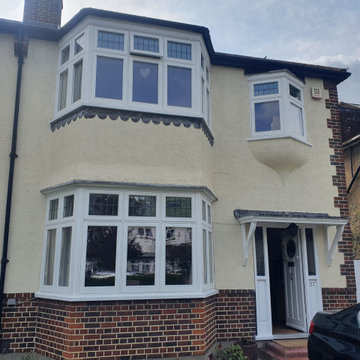
NIN Building Services has commissioned exterior window reparation in Wandsworth SW18. Windows were severely rotten at the bottom and needed epoxy repair with hardwood insertion. The window was fully repainted with 3 coats of paint.
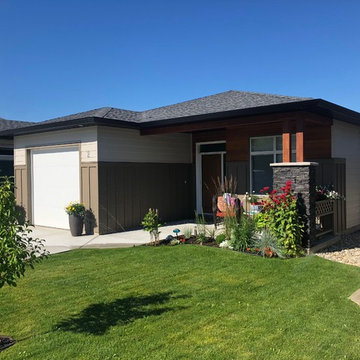
Immagine della facciata di una casa a schiera piccola beige contemporanea a un piano con rivestimenti misti, tetto a padiglione e copertura a scandole
Facciate di Case a Schiera
1