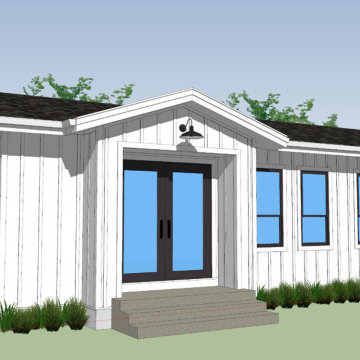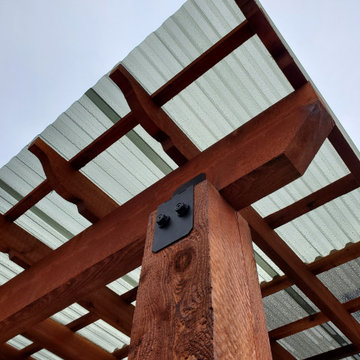Facciate di case
Filtra anche per:
Budget
Ordina per:Popolari oggi
1 - 20 di 7.524 foto
1 di 2
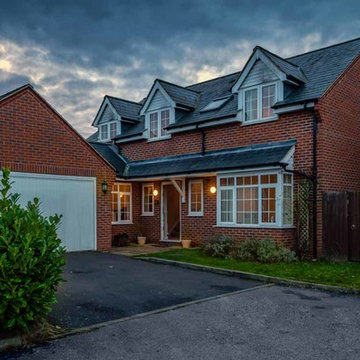
A twilight real estate shoot by John Wilmans Photography
Ispirazione per la villa rossa classica a due piani di medie dimensioni con rivestimento in mattoni, tetto a capanna e copertura in tegole
Ispirazione per la villa rossa classica a due piani di medie dimensioni con rivestimento in mattoni, tetto a capanna e copertura in tegole
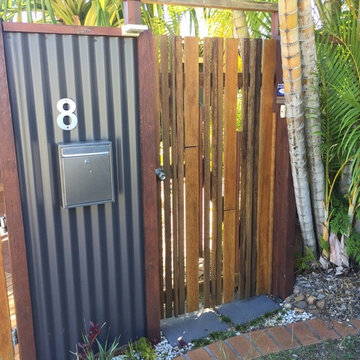
This fence was created using second hand decking and hardwood. The posts are made from treated pine that was stained to look like more expensive hardwood. Colorbond metal cladding was used as an infill in some areas and existing landscaping on the fence-line was retained.
Total cost for 15 metres of fencing and gates was $1500.
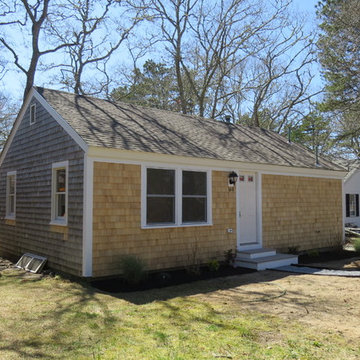
Immagine della villa piccola blu country a un piano con rivestimento in vinile, tetto a padiglione e copertura a scandole
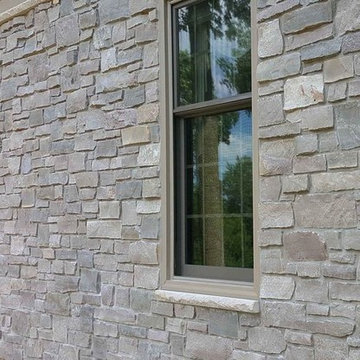
Buechel Stone, Fon Du Lac Stone veneer, Capital Stoneworks, Nick Maiorana, Stone Veneer, Building Stone, Fon du Lac, Buechel Stone, Halquist Stone
Idee per la facciata di una casa american style di medie dimensioni
Idee per la facciata di una casa american style di medie dimensioni
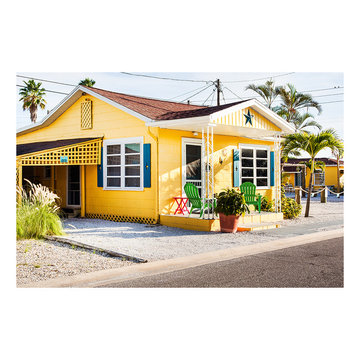
Beach Cottage on Sunset Beach, Treasure Island, FL
Ispirazione per la facciata di una casa piccola gialla stile marinaro a un piano
Ispirazione per la facciata di una casa piccola gialla stile marinaro a un piano
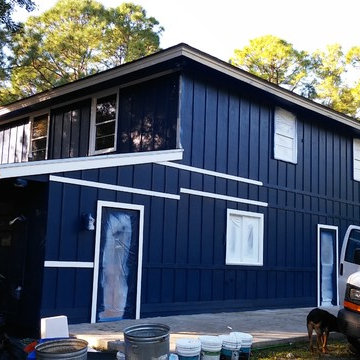
Omar
Esempio della casa con tetto a falda unica grande blu country a due piani con rivestimento in legno
Esempio della casa con tetto a falda unica grande blu country a due piani con rivestimento in legno
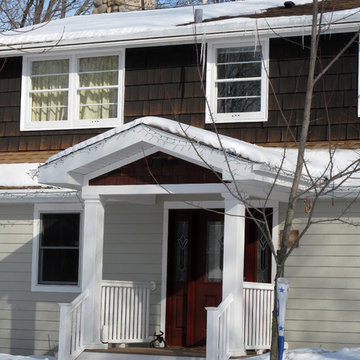
Cindy Lycholat
Foto della facciata di una casa piccola bianca eclettica a un piano con rivestimento in vinile e tetto a capanna
Foto della facciata di una casa piccola bianca eclettica a un piano con rivestimento in vinile e tetto a capanna
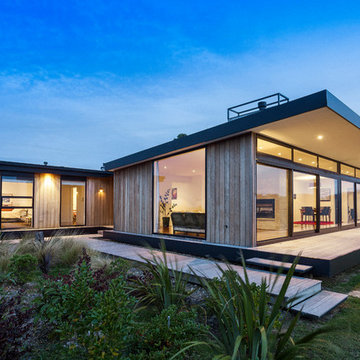
Jamie Armstrong
Foto della facciata di una casa contemporanea a un piano di medie dimensioni con rivestimento in legno e tetto piano
Foto della facciata di una casa contemporanea a un piano di medie dimensioni con rivestimento in legno e tetto piano

Esempio della facciata di una casa piccola bianca american style a un piano con rivestimento in mattoni

Exterior deck doubles the living space for my teeny tiny house! All the wood for the deck is reclaimed from fallen trees and siding from an old house. The french doors and kitchen window is also reclaimed. Photo: Chibi Moku
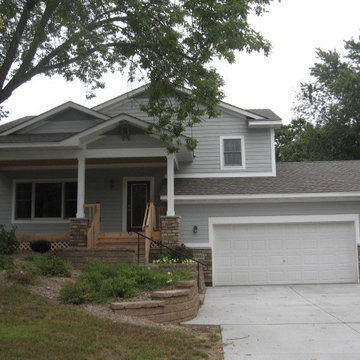
All of the homes in this neighborhood are split-levels with tuck under attached garages. So was the previous home, which was destroyed in a fire. To stay in the character of the neighborhood, and for ease of site work, this home was also designed as a split level.

One level bungalow.
Photo Credit- Natalie Wyman
Ispirazione per la villa piccola nera moderna a un piano con rivestimenti misti e copertura a scandole
Ispirazione per la villa piccola nera moderna a un piano con rivestimenti misti e copertura a scandole
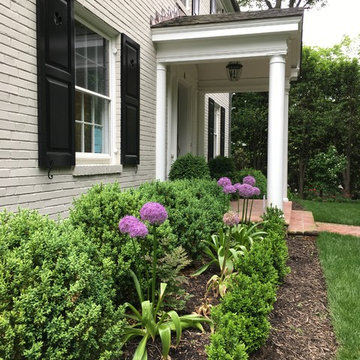
Photo Credit: Kelley Oklesson
Foto della villa bianca classica a due piani di medie dimensioni con rivestimento in mattoni, tetto a capanna e copertura a scandole
Foto della villa bianca classica a due piani di medie dimensioni con rivestimento in mattoni, tetto a capanna e copertura a scandole

This new house is perched on a bluff overlooking Long Pond. The compact dwelling is carefully sited to preserve the property's natural features of surrounding trees and stone outcroppings. The great room doubles as a recording studio with high clerestory windows to capture views of the surrounding forest.
Photo by: Nat Rea Photography
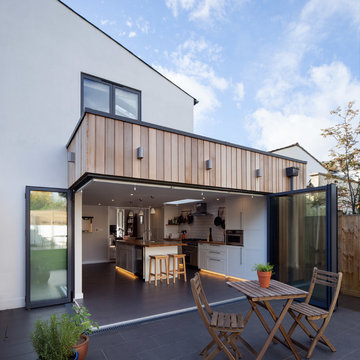
Stale Eriksen
Foto della facciata di una casa bianca classica a due piani di medie dimensioni con rivestimenti misti
Foto della facciata di una casa bianca classica a due piani di medie dimensioni con rivestimenti misti
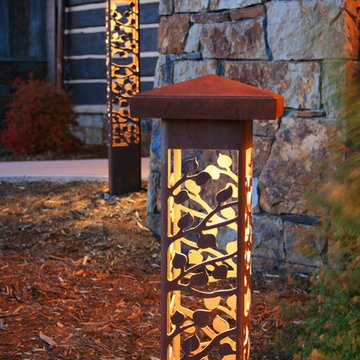
These beautiful decorative outdoor lighting fixtures in this Garnet Valley, PA home shine throughout the year.
The cast of a brilliant play of light and shadow against, not only the landscape, but the stonework of the home as well.

Darren Kerr photography
Ispirazione per la casa con tetto a falda unica piccolo contemporaneo con terreno in pendenza
Ispirazione per la casa con tetto a falda unica piccolo contemporaneo con terreno in pendenza

(c) steve keating photography
Foto della casa con tetto a falda unica piccolo beige contemporaneo a un piano con rivestimento in legno
Foto della casa con tetto a falda unica piccolo beige contemporaneo a un piano con rivestimento in legno
Facciate di case
1
