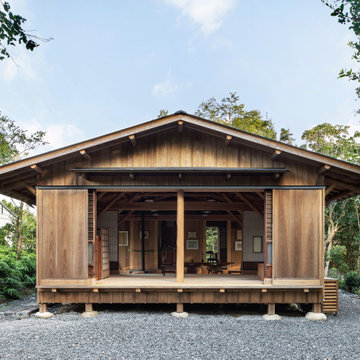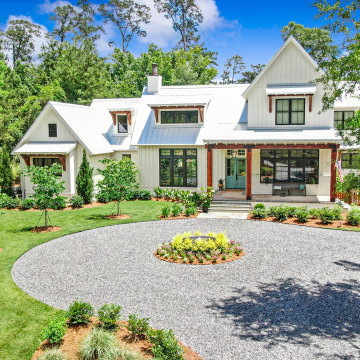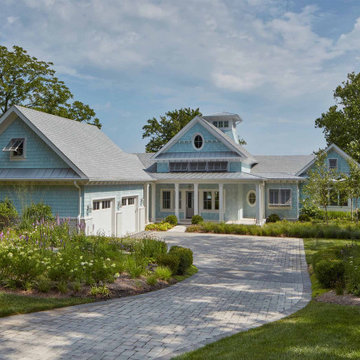Facciate di case grandi
Filtra anche per:
Budget
Ordina per:Popolari oggi
81 - 100 di 166.309 foto
1 di 5

New Moroccan Villa on the Santa Barbara Riviera, overlooking the Pacific ocean and the city. In this terra cotta and deep blue home, we used natural stone mosaics and glass mosaics, along with custom carved stone columns. Every room is colorful with deep, rich colors. In the master bath we used blue stone mosaics on the groin vaulted ceiling of the shower. All the lighting was designed and made in Marrakesh, as were many furniture pieces. The entry black and white columns are also imported from Morocco. We also designed the carved doors and had them made in Marrakesh. Cabinetry doors we designed were carved in Canada. The carved plaster molding were made especially for us, and all was shipped in a large container (just before covid-19 hit the shipping world!) Thank you to our wonderful craftsman and enthusiastic vendors!
Project designed by Maraya Interior Design. From their beautiful resort town of Ojai, they serve clients in Montecito, Hope Ranch, Santa Ynez, Malibu and Calabasas, across the tri-county area of Santa Barbara, Ventura and Los Angeles, south to Hidden Hills and Calabasas.
Architecture by Thomas Ochsner in Santa Barbara, CA

Light and Airy! Fresh and Modern Architecture by Arch Studio, Inc. 2021
Esempio della villa grande bianca classica a due piani con rivestimento in stucco, tetto a capanna, copertura a scandole e tetto nero
Esempio della villa grande bianca classica a due piani con rivestimento in stucco, tetto a capanna, copertura a scandole e tetto nero

Esempio della villa grande bianca moderna a due piani con copertura in metallo o lamiera e tetto grigio

Hotel 5 étoiles Relais et Châteaux
Esempio della facciata di un appartamento grande arancione mediterraneo a tre piani con rivestimento in stucco
Esempio della facciata di un appartamento grande arancione mediterraneo a tre piani con rivestimento in stucco

This large custom Farmhouse style home features Hardie board & batten siding, cultured stone, arched, double front door, custom cabinetry, and stained accents throughout.

Ispirazione per la villa grande beige mediterranea a due piani con tetto piano, copertura in tegole e tetto grigio

Foto della villa grande bianca classica a un piano con rivestimento in stucco, tetto a padiglione, copertura a scandole e tetto nero

Ispirazione per la villa grande bianca country a un piano con rivestimento con lastre in cemento, tetto a capanna, copertura a scandole, tetto nero e pannelli e listelle di legno

Copyright Ben Quinton
Idee per la facciata di una casa bifamiliare grande american style a tre piani con rivestimento in mattoni, tetto a capanna, copertura in tegole e tetto grigio
Idee per la facciata di una casa bifamiliare grande american style a tre piani con rivestimento in mattoni, tetto a capanna, copertura in tegole e tetto grigio

Esempio della villa grande bianca country a due piani con rivestimento in mattone verniciato, tetto a capanna, copertura a scandole, tetto nero e pannelli e listelle di legno

Idee per la facciata di una casa a schiera grande vittoriana a quattro piani con rivestimento in mattoni, tetto a padiglione e copertura a scandole

Stunning curb appeal! Modern look with natural elements combining contemporary architectural design with the warmth of wood and stone. Large windows fill the home with natural light and an inviting feel.
Photos: Reel Tour Media

A 2,642 square foot modern craftsman farmhouse with 3 bedrooms, 2.5 baths, and a full unfinished basement that could include a fourth bedroom and a full bath.

Malibu Estate
Immagine della villa grande grigia contemporanea a due piani con rivestimento in cemento, tetto piano, copertura mista e tetto marrone
Immagine della villa grande grigia contemporanea a due piani con rivestimento in cemento, tetto piano, copertura mista e tetto marrone

丸太の母屋や石場建て、木材使用が特徴的な小さな平屋建ての住まい。特徴が多いだけに、フォルムはできる限りシンプルなものを選択。
Idee per la villa grande marrone etnica a un piano con rivestimento in legno, tetto a capanna, copertura in metallo o lamiera e tetto grigio
Idee per la villa grande marrone etnica a un piano con rivestimento in legno, tetto a capanna, copertura in metallo o lamiera e tetto grigio

Immagine della villa grande multicolore industriale a tre piani con rivestimento con lastre in cemento, copertura a scandole, tetto nero e pannelli e listelle di legno

The new addition extends from and expands an existing flat roof dormer. Aluminum plate siding marries with brick, glass, and concrete to tie new to old.

Circular driveway with sugar kettle fountain.
Idee per la facciata di una casa grande country
Idee per la facciata di una casa grande country

Esempio della villa grande bianca country a due piani con rivestimento in legno, tetto a capanna, copertura mista, tetto grigio e pannelli e listelle di legno
Facciate di case grandi
5
