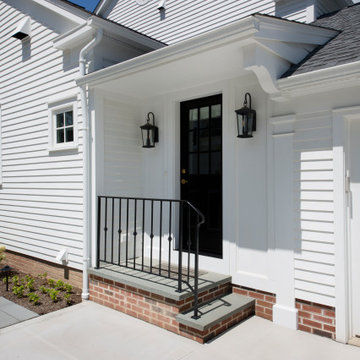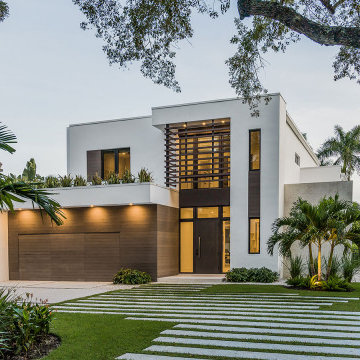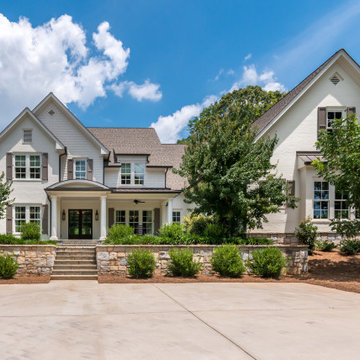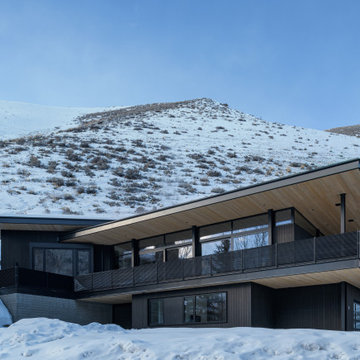Facciate di case grandi
Filtra anche per:
Budget
Ordina per:Popolari oggi
81 - 100 di 166.288 foto
1 di 5

Immagine della villa grande marrone stile marinaro a tre piani con rivestimento in legno, tetto a capanna, copertura a scandole, tetto marrone e con scandole

Immagine della villa grande bianca contemporanea a tre piani con rivestimento in cemento e tetto piano

For those seeking an urban lifestyle in the suburbs, this is a must see! Brand new detached single family homes with main and upper levels showcasing gorgeous panoramic mountain views. Incredibly efficient, open concept living with bold design trendwatchers are sure to embrace. Bright & airy spaces include an entertainers kitchen with cool eclectic accents & large great room provides space to dine & entertain with huge windows capturing spectacular views. Resort inspired master suite with divine bathroom & private balcony. Lower-level bonus room has attached full bathroom & wet bar - 4th bedroom or space to run an in-home business, which is permitted by zoning. No HOA & a prime location just 2 blocks from savory dining & fun entertainment!

Idee per la villa grande bianca tropicale a un piano con rivestimento con lastre in cemento, tetto a capanna, copertura in metallo o lamiera e tetto bianco

Immagine della villa grande bianca country a due piani con rivestimento in legno, tetto a capanna, copertura a scandole, tetto grigio e pannelli e listelle di legno

Ispirazione per la villa grande bianca mediterranea a due piani con tetto a capanna, copertura in tegole e tetto marrone

This harbor-side property is a conceived as a modern, shingle-style lodge. The four-bedroom house comprises two pavilions connected by a bridge that creates an entrance which frames views of Sag Harbor Bay.
The interior layout has been carefully zoned to reflect the family's needs. The great room creates the home’s social core combining kitchen, living and dining spaces that give onto the expansive terrace and pool beyond. A more private, wood-paneled rustic den is housed in the adjoining wing beneath the master bedroom suite.

Esempio della villa grande bianca country a tre piani con rivestimenti misti, tetto a capanna, copertura in metallo o lamiera, tetto nero e pannelli e listelle di legno

Upper IPE deck with cable railing and covered space below with bluestone clad fireplace, outdoor kitchen, and infratec heaters. Belgard Melville Tandem block wall with 2x2 porcelain pavers, a putting green, hot tub and metal fire pit.
Sherwin Williams Iron Ore paint color

The lovely side entrance is just as inviting as the front entry.
Idee per la facciata di una casa grande bianca classica a due piani con rivestimento in legno
Idee per la facciata di una casa grande bianca classica a due piani con rivestimento in legno

Front Entry
Custom Modern Farmhouse
Calgary, Alberta
Foto della villa grande bianca country a due piani con rivestimento in legno, tetto a capanna, copertura a scandole, tetto nero e pannelli e listelle di legno
Foto della villa grande bianca country a due piani con rivestimento in legno, tetto a capanna, copertura a scandole, tetto nero e pannelli e listelle di legno

Located in the quaint neighborhood of Park Slope, Brooklyn this row house needed some serious love. Good thing the team was more than ready dish out their fair share of design hugs. Stripped back to the original framing both inside and out, the house was transformed into a shabby-chic, hipster dream abode. Complete with quintessential exposed brick, farm house style large plank flooring throughout and a fantastic reclaimed entry door this little gem turned out quite cozy.

Designed by Hlevel Architecture, this two-story single family custom residence offers four bedrooms, five baths, and two-car garage. This modern style home features an open floor plan perfect for entertaining friends and family.

Outdoor kitchen with covered area.
Design by: H2D Architecture + Design
www.h2darchitects.com
Built by: Crescent Builds
Photos by: Julie Mannell Photography

Designer Lyne Brunet
Esempio della villa grande grigia country a un piano con rivestimento in legno, tetto a farfalla, copertura a scandole, tetto nero e pannelli e listelle di legno
Esempio della villa grande grigia country a un piano con rivestimento in legno, tetto a farfalla, copertura a scandole, tetto nero e pannelli e listelle di legno

Studio McGee's New McGee Home featuring Tumbled Natural Stones, Painted brick, and Lap Siding.
Foto della villa grande multicolore classica a due piani con rivestimenti misti, tetto a capanna, copertura a scandole, tetto marrone e pannelli e listelle di legno
Foto della villa grande multicolore classica a due piani con rivestimenti misti, tetto a capanna, copertura a scandole, tetto marrone e pannelli e listelle di legno

Front view of Ford Creek THD-2037. View plan: https://www.thehousedesigners.com/plan/ford-creek-2037/

This 2,500 square-foot home, combines the an industrial-meets-contemporary gives its owners the perfect place to enjoy their rustic 30- acre property. Its multi-level rectangular shape is covered with corrugated red, black, and gray metal, which is low-maintenance and adds to the industrial feel.
Encased in the metal exterior, are three bedrooms, two bathrooms, a state-of-the-art kitchen, and an aging-in-place suite that is made for the in-laws. This home also boasts two garage doors that open up to a sunroom that brings our clients close nature in the comfort of their own home.
The flooring is polished concrete and the fireplaces are metal. Still, a warm aesthetic abounds with mixed textures of hand-scraped woodwork and quartz and spectacular granite counters. Clean, straight lines, rows of windows, soaring ceilings, and sleek design elements form a one-of-a-kind, 2,500 square-foot home

Side yard view of whole house exterior remodel
Immagine della facciata di una casa grande nera moderna a due piani
Immagine della facciata di una casa grande nera moderna a due piani
Facciate di case grandi
5
