Facciate di case grandi color legno
Filtra anche per:
Budget
Ordina per:Popolari oggi
1 - 20 di 289 foto
1 di 3

Idee per la villa grande nera classica a due piani con falda a timpano, copertura in metallo o lamiera e tetto nero

Архитекторы: Дмитрий Глушков, Фёдор Селенин; Фото: Антон Лихтарович
Esempio della villa grande beige eclettica a due piani con rivestimenti misti, tetto piano e copertura a scandole
Esempio della villa grande beige eclettica a due piani con rivestimenti misti, tetto piano e copertura a scandole

Rear patio
Foto della facciata di una casa grande marrone rustica a due piani con rivestimenti misti e tetto a capanna
Foto della facciata di una casa grande marrone rustica a due piani con rivestimenti misti e tetto a capanna

Foto della facciata di una casa grande rossa rustica a due piani con rivestimenti misti

Esempio della facciata di una casa grande multicolore rustica a tre piani con rivestimenti misti, tetto a capanna, copertura a scandole e tetto grigio
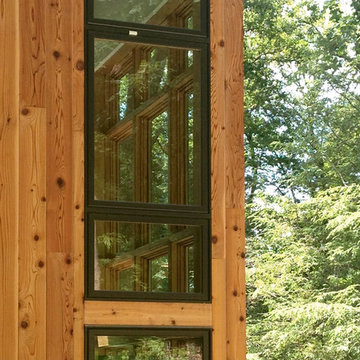
The neighborhood has a consistent design format of long, sloped roofs, and metal-framed windows that have minimal bulk and maximum glass area.
Idee per la facciata di una casa grande beige contemporanea a due piani con rivestimento in legno
Idee per la facciata di una casa grande beige contemporanea a due piani con rivestimento in legno
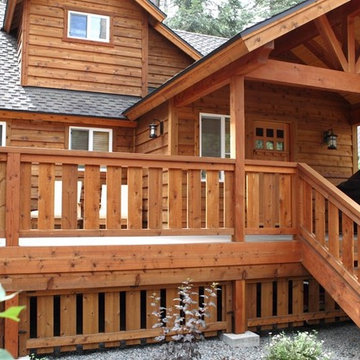
Idee per la facciata di una casa grande rustica a due piani con rivestimento in legno

This is the modern, industrial side of the home. The floor-to-ceiling steel windows and spiral staircase bring a contemporary aesthetic to the house. The 19' Kolbe windows capture sweeping views of Mt. Rainier, the Space Needle and Puget Sound.
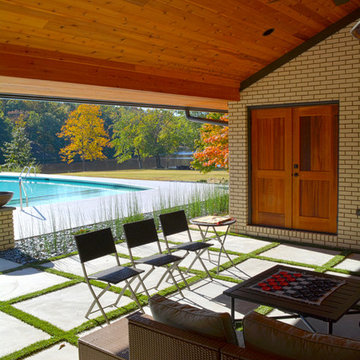
Addition is an In-Law suite that can double as a pool house or guest suite. Massing, details and materials match the existing home to make the addition look like it was always here. New cedar siding and accents help to update the facade of the existing home.
The addition was designed to seamlessly marry with the existing house and provide a covered entertaining area off the pool deck and covered spa.
Photos By: Kimberly Kerl, Kustom Home Design. All rights reserved

Idee per la facciata di una casa grande grigia moderna a due piani con rivestimento con lastre in cemento e copertura in metallo o lamiera
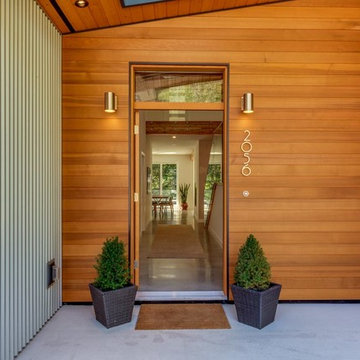
Esempio della facciata di una casa grande grigia moderna a due piani con rivestimenti misti e tetto piano
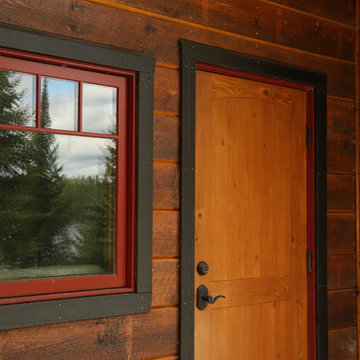
Exterior - Garage Entry
Samatha Hawkins Photography
Immagine della facciata di una casa grande marrone american style a due piani con rivestimento in legno e tetto a capanna
Immagine della facciata di una casa grande marrone american style a due piani con rivestimento in legno e tetto a capanna
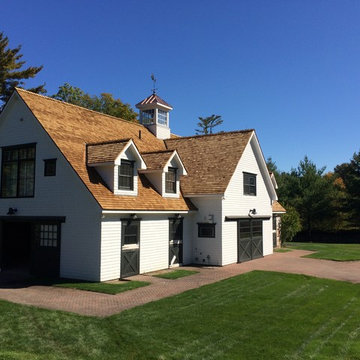
Idee per la facciata di una casa grande bianca american style a due piani con rivestimento in legno e tetto a capanna
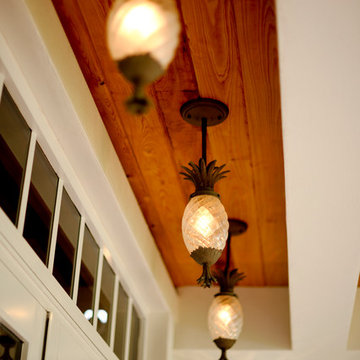
Fort Lauderdale meets Key West in this Gulf Building Custom Built South Florida home. The interior and exterior show off it's calm, beachy feel with a touch of elegance and sophistication present in every room.
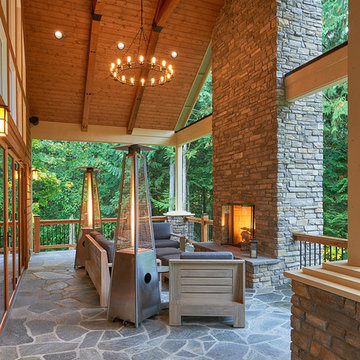
Outdoor living space and entertaining area which includes an outdoor fireplace, open wood beams with vaulted ceilings, and a pizza oven
Immagine della villa grande marrone classica a un piano con rivestimento in legno, tetto a capanna e copertura a scandole
Immagine della villa grande marrone classica a un piano con rivestimento in legno, tetto a capanna e copertura a scandole
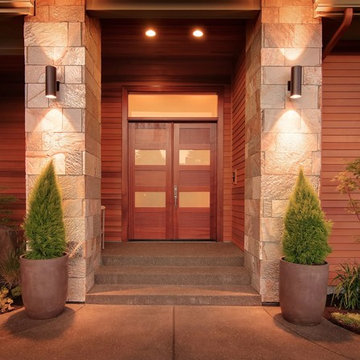
Gregory Spec
Esempio della facciata di una casa grande beige contemporanea a due piani con rivestimenti misti
Esempio della facciata di una casa grande beige contemporanea a due piani con rivestimenti misti

Esempio della facciata di una casa grande blu american style a due piani con rivestimento in legno, tetto a capanna e copertura a scandole

Esempio della villa grande verde american style a due piani con rivestimenti misti, tetto a capanna, copertura a scandole, tetto nero e con scandole

Immagine della villa grande bianca classica con tetto nero e copertura in metallo o lamiera
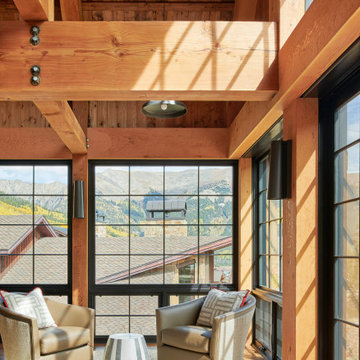
Foto della villa grande marrone moderna a tre piani con rivestimento in legno, tetto a capanna, copertura in metallo o lamiera, tetto grigio e pannelli e listelle di legno
Facciate di case grandi color legno
1