Facciate di case grandi con con scandole
Filtra anche per:
Budget
Ordina per:Popolari oggi
1 - 20 di 1.445 foto
1 di 3

This view of the side of the home shows two entry doors to the new addition as well as the owners' private deck and hot tub.
Esempio della villa grande verde eclettica a due piani con rivestimenti misti, tetto a padiglione, copertura a scandole, tetto marrone e con scandole
Esempio della villa grande verde eclettica a due piani con rivestimenti misti, tetto a padiglione, copertura a scandole, tetto marrone e con scandole

A beautiful custom lake home was designed for a family that takes advantage of fabulous MN lake living. This home is a fresh take on a traditional look. The homeowners desired a brown home, nodding to their brown home that previously stood on the lot, so we chose a fresh grey-brown accented with a crisp white trim as a contrast. Custom Stained cedar garage doors and beautiful blue front doors brings added visual interest to the front elevation of the home.

This Transitional Craftsman was originally built in 1904, and recently remodeled to replace unpermitted additions that were not to code. The playful blue exterior with white trim evokes the charm and character of this home.
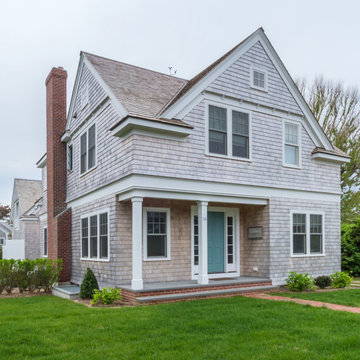
This shingle style summer house was designed to be a generational family home. The house was designed on a narrow lot. The living area is an open floor plan that connects both visually and functionally to the outdoor space for indoor/outdoor living. The second floor Master Suite also has an outdoor connection with a second floor roof deck that connects the main house to the Carriage house. This is architecture of the the American Summer.

Three story modern farmhouse though located on the East Coast of Virginia combines Southern charm with a relaxing California vibe.
Idee per la villa grande bianca country a tre piani con rivestimento con lastre in cemento, tetto a capanna e con scandole
Idee per la villa grande bianca country a tre piani con rivestimento con lastre in cemento, tetto a capanna e con scandole

Ispirazione per la villa grande verde classica con rivestimento in pietra e con scandole

This coastal farmhouse design is destined to be an instant classic. This classic and cozy design has all of the right exterior details, including gray shingle siding, crisp white windows and trim, metal roofing stone accents and a custom cupola atop the three car garage. It also features a modern and up to date interior as well, with everything you'd expect in a true coastal farmhouse. With a beautiful nearly flat back yard, looking out to a golf course this property also includes abundant outdoor living spaces, a beautiful barn and an oversized koi pond for the owners to enjoy.
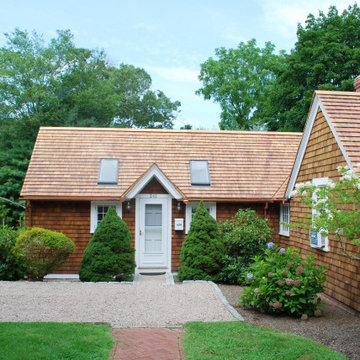
Ispirazione per la villa grande stile marinaro a due piani con rivestimento in legno, tetto a capanna, copertura a scandole e con scandole

A beautiful lake house entry with an arched covered porch
Photo by Ashley Avila Photography
Ispirazione per la villa grande blu stile marinaro a tre piani con rivestimenti misti, tetto a capanna, copertura a scandole, tetto grigio e con scandole
Ispirazione per la villa grande blu stile marinaro a tre piani con rivestimenti misti, tetto a capanna, copertura a scandole, tetto grigio e con scandole

Esempio della villa grande grigia contemporanea a tre piani con rivestimento in legno, tetto a padiglione, copertura a scandole, tetto nero e con scandole

Ispirazione per la villa grande blu stile marinaro a due piani con rivestimenti misti, tetto a capanna, copertura a scandole, tetto nero e con scandole

Ispirazione per la villa grande multicolore american style a due piani con rivestimenti misti, tetto a capanna, copertura a scandole, tetto blu e con scandole

Built in 2021, this new construction home has a white exterior with black windows.
Ispirazione per la villa grande bianca classica a due piani con rivestimento con lastre in cemento, copertura mista, tetto nero e con scandole
Ispirazione per la villa grande bianca classica a due piani con rivestimento con lastre in cemento, copertura mista, tetto nero e con scandole
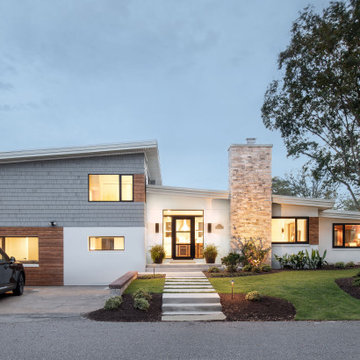
Ispirazione per la villa grande moderna a piani sfalsati con rivestimento in legno e con scandole
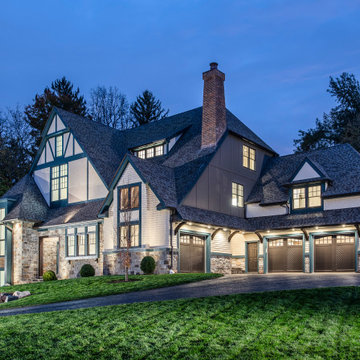
Classic Tudor style architecture, with its heavy gabled roof and prominent chimneys, is reimaged for an updated look with large windows to lighten the effect and to flush the interior with natural light serving to illuminate this iconic architectural style. ……..At Tunbridge Weiss brings to market its “Tudor Redux” – Tudor style reimagined.
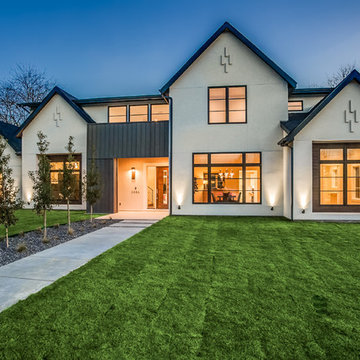
Welcome to the stunning modern home with a distinctive gable roof design, featuring cream-colored stucco for a sleek exterior. Massive oversized windows flood the interior with natural light, adding to the luxury ambiance. Step out onto the balcony for breathtaking views, surrounded by a stylish fence for privacy and security.

Idee per la villa grande bianca stile marinaro a due piani con rivestimento in stucco, copertura in tegole, tetto a padiglione, tetto marrone e con scandole

Idee per la villa grande grigia american style a due piani con rivestimento in legno, tetto a capanna, copertura a scandole, tetto marrone e con scandole

West Elevation
Immagine della villa grande bianca stile marinaro a due piani con rivestimento in legno, tetto a padiglione, copertura a scandole, tetto marrone e con scandole
Immagine della villa grande bianca stile marinaro a due piani con rivestimento in legno, tetto a padiglione, copertura a scandole, tetto marrone e con scandole

Maintaining the original brick and wrought iron gate, covered entry patio and parapet massing at the 1st floor, the addition strived to carry forward the Craftsman character by blurring the line between old and new through material choice, complex gable design, accent roofs and window treatment.
Facciate di case grandi con con scandole
1