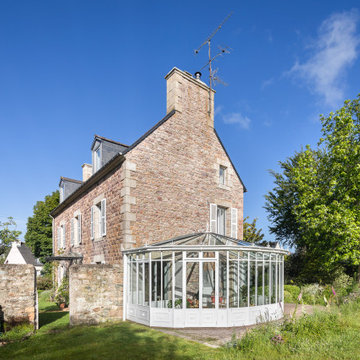Facciate di Case a Schiera grandi
Filtra anche per:
Budget
Ordina per:Popolari oggi
1 - 20 di 1.184 foto
1 di 3

Big exterior repair and tlc work in Cobham Kt11 commissioned by www.midecor.co.uk - work done mainly from ladder due to vast elements around home. Dust free sanded, primed and decorated by hand painting skill. Fully protected and bespoke finish provided.

Idee per la facciata di una casa a schiera grande vittoriana a quattro piani con rivestimento in mattoni, tetto a padiglione e copertura a scandole

Dans cette maison familiale de 120 m², l’objectif était de créer un espace convivial et adapté à la vie quotidienne avec 2 enfants.
Au rez-de chaussée, nous avons ouvert toute la pièce de vie pour une circulation fluide et une ambiance chaleureuse. Les salles d’eau ont été pensées en total look coloré ! Verte ou rose, c’est un choix assumé et tendance. Dans les chambres et sous l’escalier, nous avons créé des rangements sur mesure parfaitement dissimulés qui permettent d’avoir un intérieur toujours rangé !

Located in the quaint neighborhood of Park Slope, Brooklyn this row house needed some serious love. Good thing the team was more than ready dish out their fair share of design hugs. Stripped back to the original framing both inside and out, the house was transformed into a shabby-chic, hipster dream abode. Complete with quintessential exposed brick, farm house style large plank flooring throughout and a fantastic reclaimed entry door this little gem turned out quite cozy.
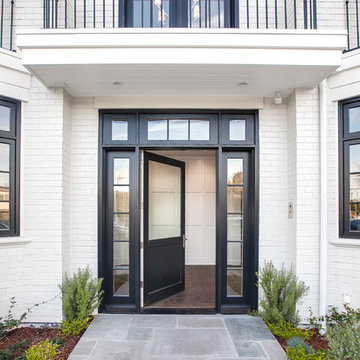
Ispirazione per la facciata di una casa a schiera grande bianca classica a tre piani con rivestimento in mattoni
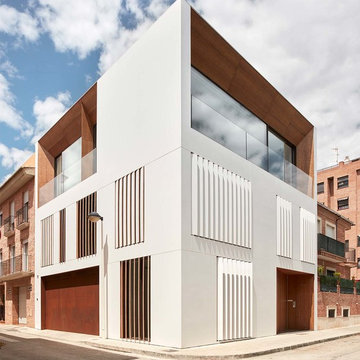
Mariela Apollonio
Idee per la facciata di una casa a schiera grande bianca moderna a tre piani con rivestimenti misti e tetto piano
Idee per la facciata di una casa a schiera grande bianca moderna a tre piani con rivestimenti misti e tetto piano
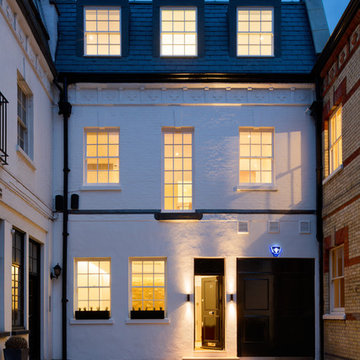
Photo Credit: Andrew Beasley
Ispirazione per la facciata di una casa a schiera grande bianca classica a tre piani con rivestimento in mattoni e copertura in tegole
Ispirazione per la facciata di una casa a schiera grande bianca classica a tre piani con rivestimento in mattoni e copertura in tegole
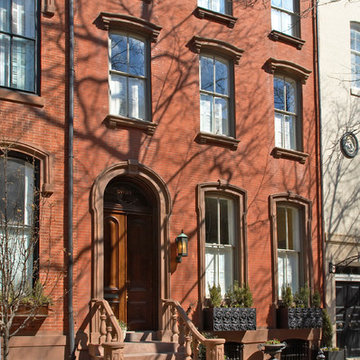
The facade of this 1840's Victorian Townhouse was restored to its original elegance. The front stoop and entry doors were rebuilt as well as the cornice and window details. Interior Design by Barbara Gisel and Mary Macelree.
This 1826 Beacon Hill single-family townhouse received upgrades that were seamlessly integrated into the reproduction Georgian-period interior. feature ceiling exposing the existing rough-hewn timbers of the floor above, and custom-sawn black walnut flooring. Circulation for the new master suite was created by a rotunda element, incorporating arched openings through curving walls to access the different program areas. The client’s antique Chinese screen panels were incorporated into new custom closet casework doors, and all new partitions and casework were blended expertly into the existing wainscot and moldings.
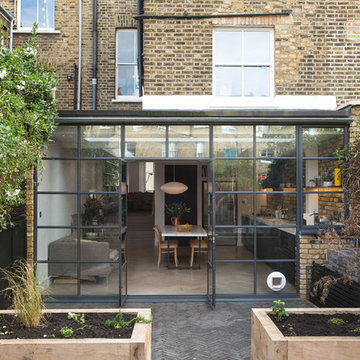
The owners of the property had slowly refurbished their home in phases.We were asked to look at the basement/lower ground layout with the intention of creating a open plan kitchen/dining area and an informal family area that was semi- connected. They needed more space and flexibility.
To achieve this the side return was filled and we extended into the garden. We removed internal partitions to allow a visual connection from front to back of the building.
Alex Maguire Photography

PROJECT TYPE
Four (4), 2-story townhouses with 9,676sf of living space on the New River in the historic Sailboat Bend area
SCOPE
Architecture
LOCATION
Fort Lauderdale, Florida
DESCRIPTION
Two (2), 3 Bedroom / 3-1/2 Bathrooms & Den units and two (2) 4 Bedroom / 4-1/2 Bathroom units
Enhanced open floor plans for maximizing natural lighting with sustainable design-based materials and fixtures
Amenities include private rear patios, covered terraces, swimming pools and private boat docks
Island Colonial-style architecture with horizontal siding, Bahama shutters, decorative railings and metal roofing
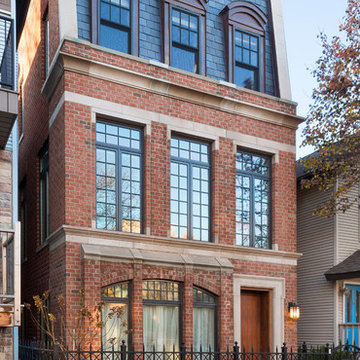
Immagine della facciata di una casa a schiera grande rossa classica a tre piani con rivestimento in mattoni, tetto piano e copertura a scandole
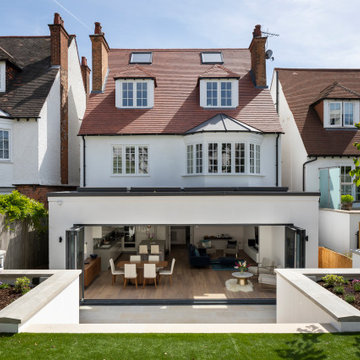
Foto della facciata di una casa a schiera grande bianca contemporanea a tre piani con tetto a capanna e copertura in tegole
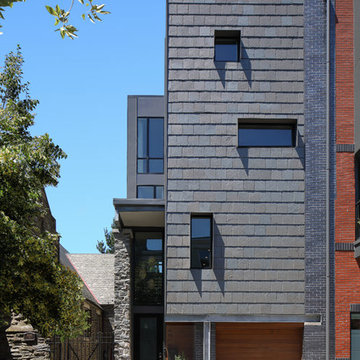
Daytime view of the Marlborough Street facade off the Kohn Residence. Primary materials: Brick, Slate, Wissahickon Schist (stone), Cedar, Architectural Metals.
Design by: RKM Architects
Photo by: Matt Wargo

Pacific Garage Doors & Gates
Burbank & Glendale's Highly Preferred Garage Door & Gate Services
Location: North Hollywood, CA 91606
Idee per la facciata di una casa a schiera grande beige contemporanea a tre piani con rivestimento in stucco, tetto a padiglione e copertura a scandole
Idee per la facciata di una casa a schiera grande beige contemporanea a tre piani con rivestimento in stucco, tetto a padiglione e copertura a scandole
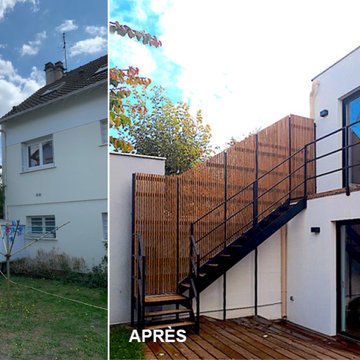
Ispirazione per la facciata di una casa a schiera grande bianca contemporanea a tre piani con rivestimento in stucco, tetto piano, tetto nero e scale
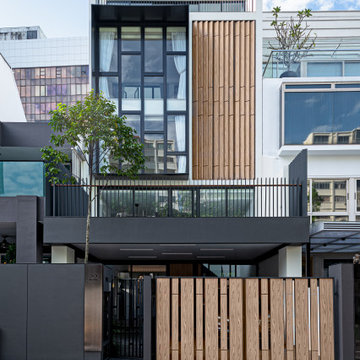
A strikingly modern and warm inter-terrace that encloses 4.5 storeys and 8 rooms. An architectural feat indeed.
Foto della facciata di una casa a schiera grande multicolore contemporanea a tre piani con rivestimenti misti e tetto piano
Foto della facciata di una casa a schiera grande multicolore contemporanea a tre piani con rivestimenti misti e tetto piano
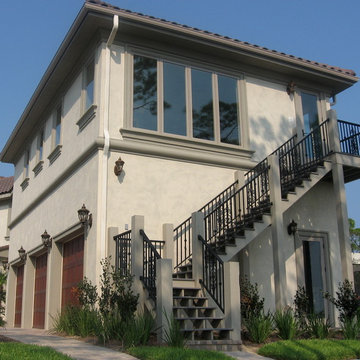
New Construction
Immagine della facciata di una casa a schiera grande beige mediterranea a due piani con rivestimento in stucco e tetto a padiglione
Immagine della facciata di una casa a schiera grande beige mediterranea a due piani con rivestimento in stucco e tetto a padiglione
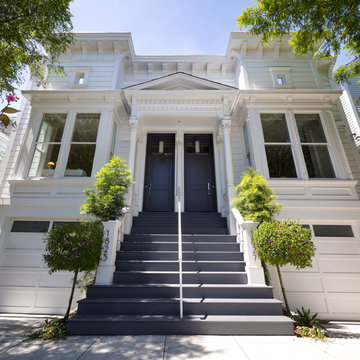
BrightRoomSf
Foto della facciata di una casa a schiera grande bianca moderna a tre piani con tetto piano
Foto della facciata di una casa a schiera grande bianca moderna a tre piani con tetto piano
Facciate di Case a Schiera grandi
1
