Facciate di case grandi con scale
Filtra anche per:
Budget
Ordina per:Popolari oggi
1 - 20 di 141 foto
1 di 3

Esempio della facciata di una casa grande marrone rustica a due piani con rivestimento in vetro, copertura in metallo o lamiera e scale

Modern Aluminum 511 series Overhead Door for this modern style home to perfection.
Immagine della villa grande grigia contemporanea a due piani con rivestimenti misti, tetto piano e scale
Immagine della villa grande grigia contemporanea a due piani con rivestimenti misti, tetto piano e scale
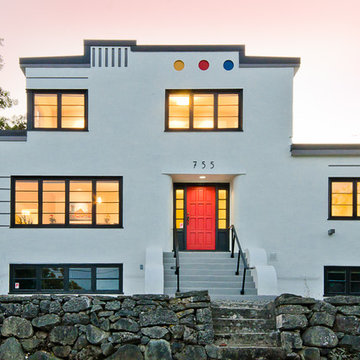
Raymond de Beeld Architects Inc. www.rdbarchitect.ca/
Photos by: Artez Photography Corporation http://www.artezphoto.com/

Immagine della villa grande grigia etnica a un piano con rivestimenti misti, copertura a scandole, tetto nero e scale

Ispirazione per la villa grande marrone classica a tre piani con rivestimento in legno, copertura a scandole, scale, tetto a padiglione, tetto nero e con scandole

galina coeda
Idee per la villa grande multicolore contemporanea a due piani con rivestimento in legno, tetto piano, copertura in metallo o lamiera, tetto nero, pannelli sovrapposti, abbinamento di colori, terreno in pendenza e scale
Idee per la villa grande multicolore contemporanea a due piani con rivestimento in legno, tetto piano, copertura in metallo o lamiera, tetto nero, pannelli sovrapposti, abbinamento di colori, terreno in pendenza e scale

Tadeo 4909 is a building that takes place in a high-growth zone of the city, seeking out to offer an urban, expressive and custom housing. It consists of 8 two-level lofts, each of which is distinct to the others.
The area where the building is set is highly chaotic in terms of architectural typologies, textures and colors, so it was therefore chosen to generate a building that would constitute itself as the order within the neighborhood’s chaos. For the facade, three types of screens were used: white, satin and light. This achieved a dynamic design that simultaneously allows the most passage of natural light to the various environments while providing the necessary privacy as required by each of the spaces.
Additionally, it was determined to use apparent materials such as concrete and brick, which given their rugged texture contrast with the clearness of the building’s crystal outer structure.
Another guiding idea of the project is to provide proactive and ludic spaces of habitation. The spaces’ distribution is variable. The communal areas and one room are located on the main floor, whereas the main room / studio are located in another level – depending on its location within the building this second level may be either upper or lower.
In order to achieve a total customization, the closets and the kitchens were exclusively designed. Additionally, tubing and handles in bathrooms as well as the kitchen’s range hoods and lights were designed with utmost attention to detail.
Tadeo 4909 is an innovative building that seeks to step out of conventional paradigms, creating spaces that combine industrial aesthetics within an inviting environment.
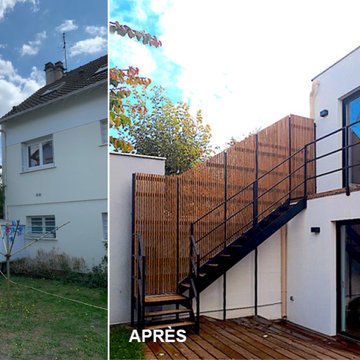
Ispirazione per la facciata di una casa a schiera grande bianca contemporanea a tre piani con rivestimento in stucco, tetto piano, tetto nero e scale
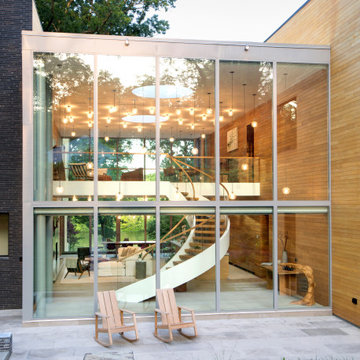
The house design by Pierre Hoppenot, Studio PHH Architecture includes eco-friendly and sustainable solutions: solar panels on the roof allow the home to export electricity back to the grid; salvaged teak from Myanmar covers portions of both interior and exterior walls; and the garage includes electric car chargers.
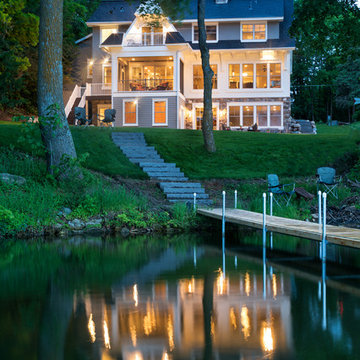
Artisan Home Tour, June 7-15th, 2014
Home #14 by Schrader & Companies
Jim Kruger, LandMark Photography
http://www.ArtisanHomeTour.org
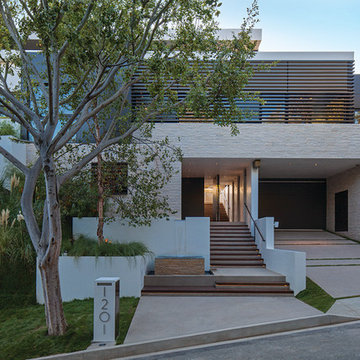
Laurel Way Beverly Hills modern home exterior view & driveway. Photo by Art Gray Photography.
Foto della villa grande beige moderna a tre piani con rivestimenti misti, tetto piano, tetto bianco e scale
Foto della villa grande beige moderna a tre piani con rivestimenti misti, tetto piano, tetto bianco e scale
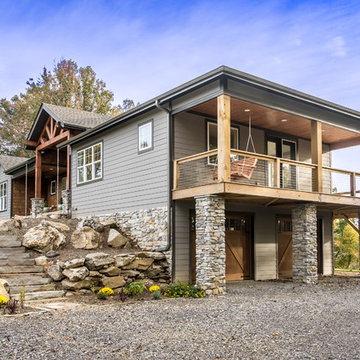
This client couple, from out of town, searched far and wide for views like these. The 10-acre parcel features a long driveway through the woods, up to a relatively flat building site. Large windows out the front and back take in the layers of mountain ranges. The wood-beamed high ceilings and the wood-carved master bathroom barn add to the decor. Wide open floorplan is well-suited to the gatherings and parties they often host.
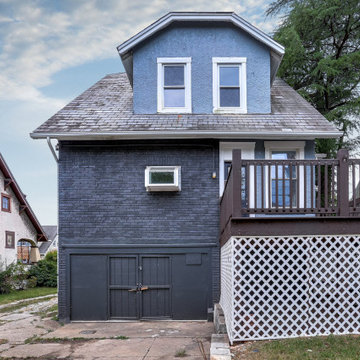
Idee per la villa grande blu american style a tre piani con rivestimenti misti, tetto a mansarda, copertura a scandole, tetto grigio e scale

David Burroughs Photography
Foto della facciata di una casa grande stile marinaro a due piani con rivestimento in legno e scale
Foto della facciata di una casa grande stile marinaro a due piani con rivestimento in legno e scale

Keith Sutter Photography
Ispirazione per la facciata di una casa grande bianca contemporanea a due piani con rivestimento in stucco, tetto piano e scale
Ispirazione per la facciata di una casa grande bianca contemporanea a due piani con rivestimento in stucco, tetto piano e scale
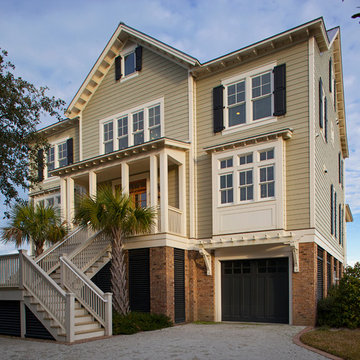
Atlantic Archives, Inc./Richard Leo Johnson
Paragon Custom Construction LLC
Idee per la facciata di una casa grande beige stile marinaro a tre piani con rivestimento in legno, tetto a capanna e scale
Idee per la facciata di una casa grande beige stile marinaro a tre piani con rivestimento in legno, tetto a capanna e scale

Ispirazione per la villa grande marrone stile marinaro a un piano con rivestimento in legno, tetto piano e scale

Our Modern Farmhouse features large windows, tall peaks and a mixture of exterior materials.
Idee per la villa grande multicolore classica a due piani con rivestimenti misti, tetto a capanna, copertura mista e scale
Idee per la villa grande multicolore classica a due piani con rivestimenti misti, tetto a capanna, copertura mista e scale
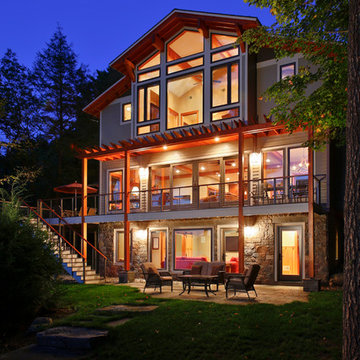
Three levels of glass take advantage of the lakefront location.
Scott Bergman Photography
Esempio della facciata di una casa grande rustica a tre piani con rivestimenti misti, tetto a capanna e scale
Esempio della facciata di una casa grande rustica a tre piani con rivestimenti misti, tetto a capanna e scale
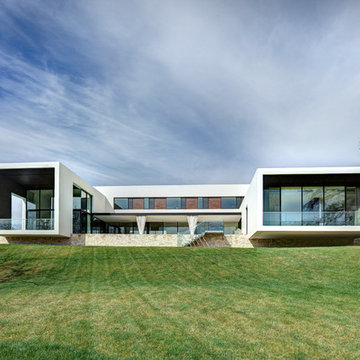
Ispirazione per la facciata di una casa grande bianca moderna a due piani con tetto piano, rivestimento in vetro e scale
Facciate di case grandi con scale
1